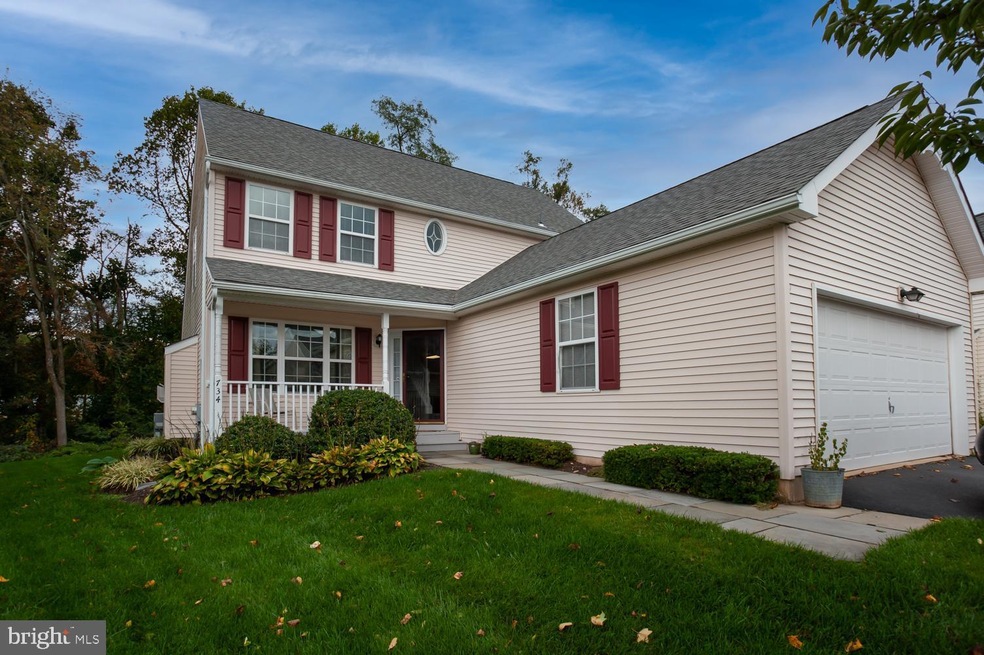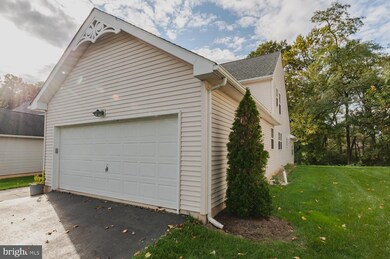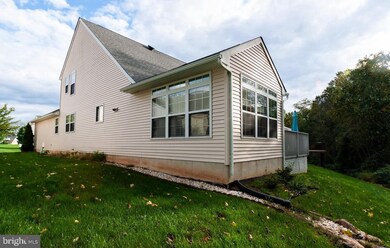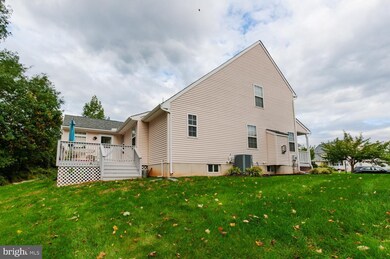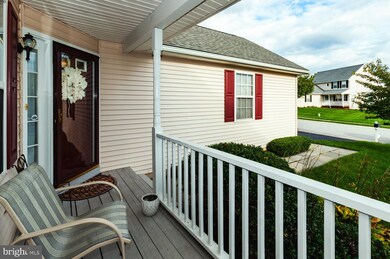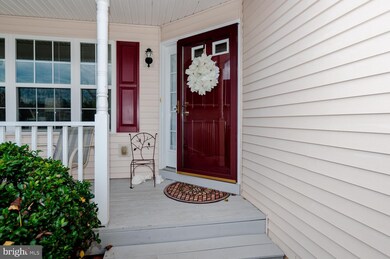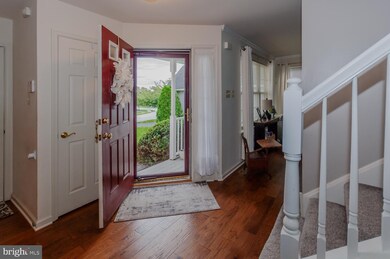
734 W Glenview Dr West Grove, PA 19390
Highlights
- Fitness Center
- View of Trees or Woods
- Clubhouse
- Senior Living
- Colonial Architecture
- Deck
About This Home
As of May 2022Welcome to 734 W. Glenview Drive, located in the sought after 55+ community of Villages At Penn Ridge. Enjoy hardwood floors, new carpet going up to and throughout second floor and primary bedroom and new tile in the kitchen and 2nd floor bath- all installed in 2021 and 2022. The layout of this home provides space to entertain in the large dining area that connects the cozy living room (complete with gas fireplace) to the spacious eat-in kitchen. Enjoy relaxing in the bright Sun Room just off the kitchen or perhaps grilling on the back deck that overlooks a private wooded area. The primary bedroom is conveniently located on the first floor and is complete with a full primary bath and walk-in closet. The convenience does not end there- this home offers first floor laundry with utility sink, a first floor powder room and of course, HOA maintained lawn and snow removal!
The second floor provides flexible open space that can be used as another living room and or office etc. It also includes another full bath and a large second bedroom that features a walk-in closet AND a traditional closet. The large full basement (no crawlspace) provides plenty of additional storage space and has roughed in sub-slab plumbing for a future bathroom.
As a resident you will have access to the clubhouse (complete with gym ) as well as a calendar of weekly community events... if you can convince yourself to leave the comfort of this bright and cozy home!
Home Details
Home Type
- Single Family
Est. Annual Taxes
- $4,521
Year Built
- Built in 2004
Lot Details
- 5,924 Sq Ft Lot
- Backs to Trees or Woods
- Property is in very good condition
- Property is zoned RS- RESIDENTIAL SUBURBAN
HOA Fees
- $181 Monthly HOA Fees
Parking
- 2 Car Attached Garage
- 2 Driveway Spaces
- Front Facing Garage
Home Design
- Colonial Architecture
- Traditional Architecture
- Shingle Roof
- Vinyl Siding
- Concrete Perimeter Foundation
Interior Spaces
- 2,188 Sq Ft Home
- Property has 2 Levels
- Gas Fireplace
- Living Room
- Dining Room
- Loft
- Sun or Florida Room
- Views of Woods
- Basement Fills Entire Space Under The House
- Dishwasher
Flooring
- Wood
- Carpet
- Ceramic Tile
Bedrooms and Bathrooms
- En-Suite Primary Bedroom
Laundry
- Laundry Room
- Laundry on main level
Outdoor Features
- Deck
Schools
- Penn London Elementary School
- Fred S. Engle Middle School
- Avon Grove High School
Utilities
- Forced Air Heating and Cooling System
- 200+ Amp Service
- Community Propane
- Propane Water Heater
Listing and Financial Details
- Tax Lot 0306
- Assessor Parcel Number 58-04 -0306
Community Details
Overview
- Senior Living
- $500 Capital Contribution Fee
- Association fees include common area maintenance, lawn maintenance, snow removal, trash, management, recreation facility
- Senior Community | Residents must be 55 or older
- Villages At Penn Ridge HOA, Phone Number (484) 754-5732
- Villages At Penn Ridge Subdivision
- Property Manager
Amenities
- Common Area
- Clubhouse
- Meeting Room
- Community Library
Recreation
- Fitness Center
Ownership History
Purchase Details
Home Financials for this Owner
Home Financials are based on the most recent Mortgage that was taken out on this home.Purchase Details
Home Financials for this Owner
Home Financials are based on the most recent Mortgage that was taken out on this home.Similar Homes in West Grove, PA
Home Values in the Area
Average Home Value in this Area
Purchase History
| Date | Type | Sale Price | Title Company |
|---|---|---|---|
| Deed | $358,000 | Settlements Sage Premier | |
| Deed | $285,000 | One Abstract Llc |
Mortgage History
| Date | Status | Loan Amount | Loan Type |
|---|---|---|---|
| Open | $322,200 | New Conventional | |
| Previous Owner | $100,000 | Credit Line Revolving | |
| Previous Owner | $114,300 | Purchase Money Mortgage | |
| Closed | $90,000 | No Value Available |
Property History
| Date | Event | Price | Change | Sq Ft Price |
|---|---|---|---|---|
| 05/05/2022 05/05/22 | Sold | $358,000 | +15.5% | $164 / Sq Ft |
| 04/11/2022 04/11/22 | Pending | -- | -- | -- |
| 04/09/2022 04/09/22 | For Sale | $310,000 | +8.8% | $142 / Sq Ft |
| 02/16/2021 02/16/21 | Sold | $285,000 | +3.6% | $130 / Sq Ft |
| 01/24/2021 01/24/21 | Pending | -- | -- | -- |
| 01/21/2021 01/21/21 | For Sale | $275,000 | -- | $126 / Sq Ft |
Tax History Compared to Growth
Tax History
| Year | Tax Paid | Tax Assessment Tax Assessment Total Assessment is a certain percentage of the fair market value that is determined by local assessors to be the total taxable value of land and additions on the property. | Land | Improvement |
|---|---|---|---|---|
| 2024 | $4,689 | $117,130 | $30,760 | $86,370 |
| 2023 | $4,589 | $117,130 | $30,760 | $86,370 |
| 2022 | $4,521 | $117,130 | $30,760 | $86,370 |
| 2021 | $4,426 | $117,130 | $30,760 | $86,370 |
| 2020 | $4,276 | $117,130 | $30,760 | $86,370 |
| 2019 | $4,169 | $117,130 | $30,760 | $86,370 |
| 2018 | $4,061 | $117,130 | $30,760 | $86,370 |
| 2017 | $4,017 | $118,360 | $30,760 | $87,600 |
| 2016 | $4,321 | $154,640 | $30,760 | $123,880 |
| 2015 | $4,321 | $154,640 | $30,760 | $123,880 |
| 2014 | $4,321 | $154,640 | $30,760 | $123,880 |
Agents Affiliated with this Home
-
E
Seller's Agent in 2022
Emilyn Fox
RESOURCE Inc
(610) 883-7628
15 Total Sales
-
C
Seller Co-Listing Agent in 2022
Caleb Fox
RESOURCE Inc
(610) 883-7631
11 Total Sales
-

Buyer's Agent in 2022
Anthony DiGregorio
Long & Foster
(610) 931-2844
153 Total Sales
-

Seller's Agent in 2021
Maureen Hughes
Keller Williams Real Estate - West Chester
(610) 316-1062
76 Total Sales
-

Buyer's Agent in 2021
Samantha Miller
VRA Realty
(484) 798-4602
50 Total Sales
Map
Source: Bright MLS
MLS Number: PACT2009110
APN: 58-004-0306.0000
- 735 W Glenview Dr
- 712 W Glenview Dr
- 372 Hipkins Rd
- 230 N Jennersville Rd
- 603 Lamborn Ridge Dr
- 423 N Guernsey Rd
- 216 Little Ave
- 11 White Oak Dr
- 400 N Guernsey Rd
- 135 Jackson Ave
- 8 Prospect Ave
- 504 Prospect Ave
- 781 State Rd
- 2 Radence Ln
- 430 Dartmouth Ln
- 263 E Hillcrest Ave Unit 38
- 17 Nottingham Dr
- 469 W Avondale Rd
- 148 Corby Rd
- 299 Letitia Manor Dr
