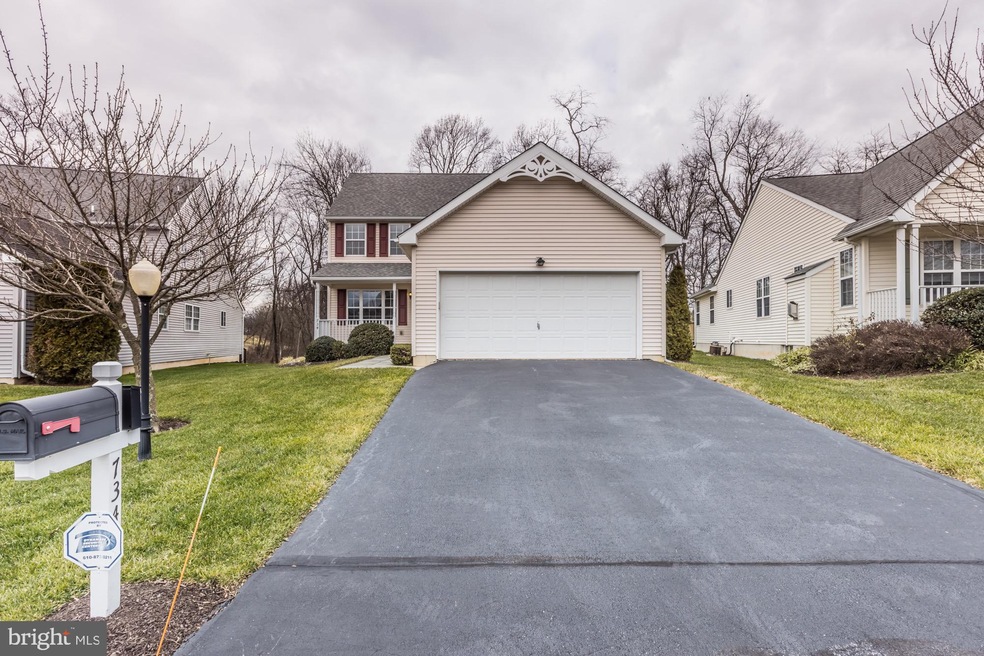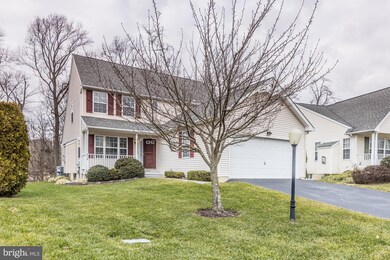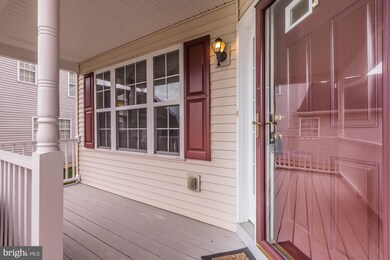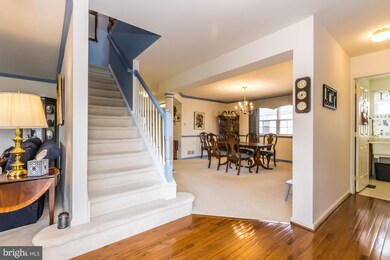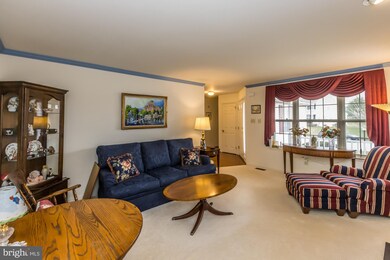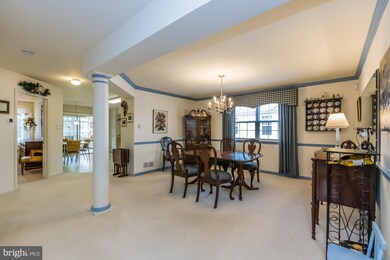734 W Glenview Dr West Grove, PA 19390
Highlights
- Fitness Center
- Clubhouse
- Traditional Architecture
- Senior Living
- Deck
- Loft
About This Home
As of May 2022Lovely home backing to wooded space in sought after Villages at Penn Ridge. You enter the home from the covered front porch and the formal living room with gas fireplace and formal dining room greet you. Off to the side is a first floor laundry room, powder room, closet and entrance to the two car garage. The large eat in kitchen is at the rear of the house and has been extended when originally built. There are Corian counters and the room is quite spacious. Beyond the kitchen, you'll find a cozy sunroom, just perfect for reading a book or taking a nap. The rear deck is accessed from this room. The home also features a first floor Master suite with generous closet, ensuite bath and vaulted ceiling. Head upstairs and you find an open oft space which the owner uses as an office. There is an additional bedroom, again, with generous closets and a full bath. The lower level is unfinished space and has been professionally waterproofed with a transferrable warranty. The owner replaced the Heating, AC and hot water heater in 2015. The roof was replaced in 2018. The home is impeccably. maintained. This is an active adult community with clubhouse and exercise room. The HOA handles all lawn care and snow removal and trash collection. The heat, cooking and fireplace are serviced by propane. The propane services the entire community and each home is individually metered. If you are looking to simplify your life, this just might be for you.
Last Agent to Sell the Property
Keller Williams Real Estate - West Chester License #RS164904L

Home Details
Home Type
- Single Family
Est. Annual Taxes
- $4,426
Year Built
- Built in 2004
Lot Details
- 5,924 Sq Ft Lot
- Property is zoned R10
HOA Fees
- $194 Monthly HOA Fees
Parking
- 2 Car Attached Garage
- Front Facing Garage
Home Design
- Traditional Architecture
- Aluminum Siding
- Vinyl Siding
Interior Spaces
- 2,188 Sq Ft Home
- Property has 1.5 Levels
- 1 Fireplace
- Living Room
- Dining Room
- Loft
- Sun or Florida Room
- Basement Fills Entire Space Under The House
- Laundry Room
Bedrooms and Bathrooms
- En-Suite Primary Bedroom
Outdoor Features
- Deck
Utilities
- Forced Air Heating and Cooling System
- Heating System Powered By Owned Propane
- 200+ Amp Service
- Electric Water Heater
Listing and Financial Details
- Tax Lot 0306
- Assessor Parcel Number 58-04 -0306
Community Details
Overview
- Senior Living
- $388 Capital Contribution Fee
- Association fees include common area maintenance, lawn maintenance, snow removal, trash
- Senior Community | Residents must be 55 or older
- Penns Ridge HOA, Phone Number (855) 399-8917
- Villages At Penn Ridge Subdivision
- Property Manager
Amenities
- Fax or Copying Available
- Common Area
- Clubhouse
- Billiard Room
- Meeting Room
- Community Library
Recreation
- Fitness Center
Ownership History
Purchase Details
Home Financials for this Owner
Home Financials are based on the most recent Mortgage that was taken out on this home.Purchase Details
Home Financials for this Owner
Home Financials are based on the most recent Mortgage that was taken out on this home.Purchase Details
Home Financials for this Owner
Home Financials are based on the most recent Mortgage that was taken out on this home.Map
Home Values in the Area
Average Home Value in this Area
Purchase History
| Date | Type | Sale Price | Title Company |
|---|---|---|---|
| Deed | $358,000 | Settlements Sage Premier | |
| Deed | $285,000 | One Abstract Llc |
Mortgage History
| Date | Status | Loan Amount | Loan Type |
|---|---|---|---|
| Open | $322,200 | New Conventional | |
| Previous Owner | $100,000 | Credit Line Revolving | |
| Previous Owner | $114,300 | Purchase Money Mortgage | |
| Closed | $90,000 | No Value Available |
Property History
| Date | Event | Price | Change | Sq Ft Price |
|---|---|---|---|---|
| 05/05/2022 05/05/22 | Sold | $358,000 | +15.5% | $164 / Sq Ft |
| 04/11/2022 04/11/22 | Pending | -- | -- | -- |
| 04/09/2022 04/09/22 | For Sale | $310,000 | +8.8% | $142 / Sq Ft |
| 02/16/2021 02/16/21 | Sold | $285,000 | +3.6% | $130 / Sq Ft |
| 01/24/2021 01/24/21 | Pending | -- | -- | -- |
| 01/21/2021 01/21/21 | For Sale | $275,000 | -- | $126 / Sq Ft |
Tax History
| Year | Tax Paid | Tax Assessment Tax Assessment Total Assessment is a certain percentage of the fair market value that is determined by local assessors to be the total taxable value of land and additions on the property. | Land | Improvement |
|---|---|---|---|---|
| 2024 | $4,689 | $117,130 | $30,760 | $86,370 |
| 2023 | $4,589 | $117,130 | $30,760 | $86,370 |
| 2022 | $4,521 | $117,130 | $30,760 | $86,370 |
| 2021 | $4,426 | $117,130 | $30,760 | $86,370 |
| 2020 | $4,276 | $117,130 | $30,760 | $86,370 |
| 2019 | $4,169 | $117,130 | $30,760 | $86,370 |
| 2018 | $4,061 | $117,130 | $30,760 | $86,370 |
| 2017 | $4,017 | $118,360 | $30,760 | $87,600 |
| 2016 | $4,321 | $154,640 | $30,760 | $123,880 |
| 2015 | $4,321 | $154,640 | $30,760 | $123,880 |
| 2014 | $4,321 | $154,640 | $30,760 | $123,880 |
Source: Bright MLS
MLS Number: PACT527612
APN: 58-004-0306.0000
- 781 W Glenview Dr
- 797 W Glenview Dr
- 65 Kent Farm Ln
- 230 N Jennersville Rd
- 131 Marthas Way
- 400 N Guernsey Rd
- 154 Hillside Ave
- 117 Railroad Ave Unit B12
- 208 Lewis Farm Dr
- 6 White Clay Ln
- 17 Nottingham Dr
- 148 Corby Rd
- 143 Hood Farm Dr
- 139 Hood Farm Dr
- 290 Letitia Manor Dr
- 460 Pennocks Bridge Rd
- 373 Guglielma Springett Dr
- 711 Thomas Penn Dr
- 160 Guglielma Springett Dr
- 225 State Rd
