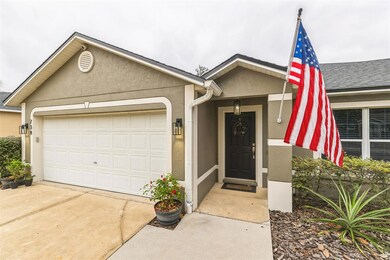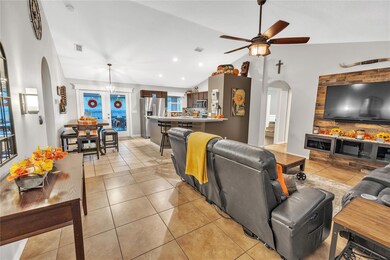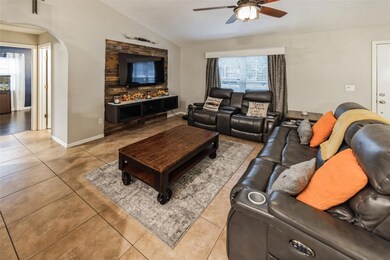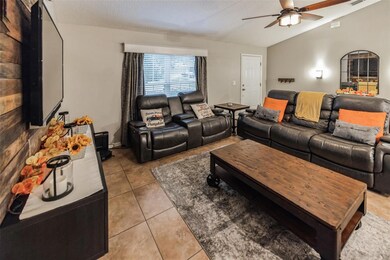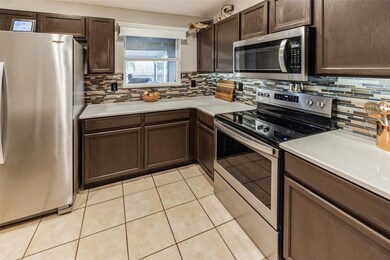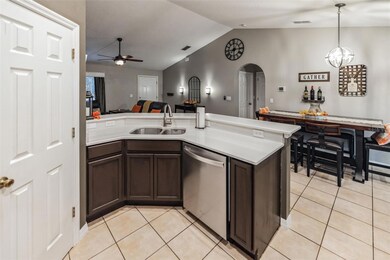
734 Whisper Sound St Minneola, FL 34715
Estimated Value: $319,000 - $380,000
Highlights
- Heated Spa
- Open Floorplan
- Main Floor Primary Bedroom
- Lake Minneola High School Rated A-
- Florida Architecture
- High Ceiling
About This Home
As of December 2023A perfect home for a growing family, this move-in ready 3 bedroom 2 bath home is nestled in the conveniently located Quail Valley near the Minneola Turnpike. The open floor plan has vaulted ceilings in the living, kitchen, and dining areas. The kitchen has been updated to include a breakfast bar, stainless appliances, quartz countertops, a deep basin sink, and a mosaic tile backsplash. The pantry is customized for additional storage. The dining area's french doors open to the spacious outdoor living area for entertaining, and includes a spa/hot tub with 80 jets. The roomy master bedroom with a tray ceiling and renovated master bath provides the perfect oasis for some R&R. This home has been well maintained and has many other upgrades including a new roof in 2017, exterior paint & new water heater in 2021, and more. Don't miss the chance to make it yours!
Last Agent to Sell the Property
WE CAN DO IT REALTY Brokerage Phone: 352-243-6784 License #3374055 Listed on: 11/14/2023
Home Details
Home Type
- Single Family
Est. Annual Taxes
- $1,244
Year Built
- Built in 2002
Lot Details
- 8,251 Sq Ft Lot
- West Facing Home
- Mature Landscaping
- Property is zoned RSF-2
HOA Fees
- $25 Monthly HOA Fees
Parking
- 2 Car Attached Garage
Home Design
- Florida Architecture
- Slab Foundation
- Shingle Roof
- Block Exterior
Interior Spaces
- 1,357 Sq Ft Home
- Open Floorplan
- Tray Ceiling
- High Ceiling
- Ceiling Fan
- Tinted Windows
- Blinds
- French Doors
- Family Room Off Kitchen
- Laundry in Garage
Kitchen
- Range
- Microwave
- Dishwasher
- Disposal
Flooring
- Laminate
- Ceramic Tile
Bedrooms and Bathrooms
- 3 Bedrooms
- Primary Bedroom on Main
- Split Bedroom Floorplan
- 2 Full Bathrooms
Home Security
- Security Lights
- Fire and Smoke Detector
Pool
- Heated Spa
- Above Ground Spa
Outdoor Features
- Covered patio or porch
- Exterior Lighting
- Rain Gutters
Schools
- Grassy Lake Elementary School
- Aurelia Cole Academy Middle School
- Lake Minneola High School
Utilities
- Central Heating and Cooling System
- Thermostat
- Underground Utilities
- Electric Water Heater
- High Speed Internet
- Phone Available
- Cable TV Available
Community Details
- Premier Association Management / Tracie Black Association, Phone Number (352) 432-5245
- Minneola Quail Valley Ph 04 Lt 252 Orb Subdivision
Listing and Financial Details
- Visit Down Payment Resource Website
- Tax Lot 281
- Assessor Parcel Number 07-22-26-1715-000-28100
Ownership History
Purchase Details
Home Financials for this Owner
Home Financials are based on the most recent Mortgage that was taken out on this home.Purchase Details
Home Financials for this Owner
Home Financials are based on the most recent Mortgage that was taken out on this home.Purchase Details
Home Financials for this Owner
Home Financials are based on the most recent Mortgage that was taken out on this home.Similar Homes in Minneola, FL
Home Values in the Area
Average Home Value in this Area
Purchase History
| Date | Buyer | Sale Price | Title Company |
|---|---|---|---|
| Swart Matthew | $84,900 | Chelsea Title Company | |
| Ball Scott S | $194,000 | Sunbelt Title Agency | |
| Boone Brandon M | $121,700 | -- |
Mortgage History
| Date | Status | Borrower | Loan Amount |
|---|---|---|---|
| Open | Swart Matthew | $128,100 | |
| Closed | Swart Matthew Steven | $106,000 | |
| Closed | Swart Matthew | $92,227 | |
| Previous Owner | Ball Scott S | $48,500 | |
| Previous Owner | Ball Scott S | $145,500 | |
| Previous Owner | Boone Brandon M | $5,000 | |
| Previous Owner | Boone Brandon M | $25,000 | |
| Previous Owner | Boone Brandon M | $122,813 | |
| Previous Owner | Boone Brandon M | $120,720 |
Property History
| Date | Event | Price | Change | Sq Ft Price |
|---|---|---|---|---|
| 12/15/2023 12/15/23 | Sold | $345,000 | -2.8% | $254 / Sq Ft |
| 11/16/2023 11/16/23 | Pending | -- | -- | -- |
| 11/14/2023 11/14/23 | For Sale | $354,900 | -- | $262 / Sq Ft |
Tax History Compared to Growth
Tax History
| Year | Tax Paid | Tax Assessment Tax Assessment Total Assessment is a certain percentage of the fair market value that is determined by local assessors to be the total taxable value of land and additions on the property. | Land | Improvement |
|---|---|---|---|---|
| 2025 | $1,290 | $293,114 | $77,000 | $216,114 |
| 2024 | $1,290 | $293,114 | $77,000 | $216,114 |
| 2023 | $1,290 | $109,890 | $0 | $0 |
| 2022 | $1,244 | $106,690 | $0 | $0 |
| 2021 | $1,223 | $103,584 | $0 | $0 |
| 2020 | $1,216 | $102,154 | $0 | $0 |
| 2019 | $1,223 | $99,858 | $0 | $0 |
| 2018 | $1,161 | $97,997 | $0 | $0 |
| 2017 | $1,136 | $95,982 | $0 | $0 |
| 2016 | $1,113 | $94,008 | $0 | $0 |
| 2015 | $1,134 | $93,355 | $0 | $0 |
| 2014 | $1,062 | $89,423 | $0 | $0 |
Agents Affiliated with this Home
-
Amelia Swart
A
Seller's Agent in 2023
Amelia Swart
WE CAN DO IT REALTY
(352) 394-5900
1 in this area
6 Total Sales
-
Sophia Ferrara

Buyer's Agent in 2023
Sophia Ferrara
COLDWELL BANKER REALTY
(239) 898-1841
1 in this area
102 Total Sales
Map
Source: Stellar MLS
MLS Number: G5075423
APN: 07-22-26-1715-000-28100
- 721 Willow Run St
- 149 Southern Breeze Dr
- 1001 Willow Run St
- 17545 Us Highway 27
- 410 Cheeota Ct
- 1150 Blarney St
- 1142 Blarney St
- 609 Westview Dr
- 640 Westview Dr
- 12503 W Minneola St
- 1128 Cavender Creek Rd
- 1149 Cavender Creek Rd
- 678 Blackstone St
- 400 N Main Ave
- 2183 Ridge Pointe Ln
- 618 Meadow Park Dr
- 709 Blackstone St
- 1880 Bonser Rd
- 525 Gentle Breeze Dr
- 1265 Blarney St
- 734 Whisper Sound St
- 726 Whisper Sound St
- 740 Whisper Sound St
- 733 La Costa St
- 741 La Costa St
- 725 La Costa St
- 718 Whisper Sound St
- 748 Whisper Sound St
- 735 Whisper Sound St
- 727 Whisper Sound St
- 741 Whisper Sound St
- 717 La Costa St
- 710 Whisper Sound St
- 719 Whisper Sound St
- 749 Whisper Sound St
- 800 Whisper Sound St
- 709 La Costa St
- 805 La Costa St
- 734 La Costa St
- 711 Whisper Sound St

