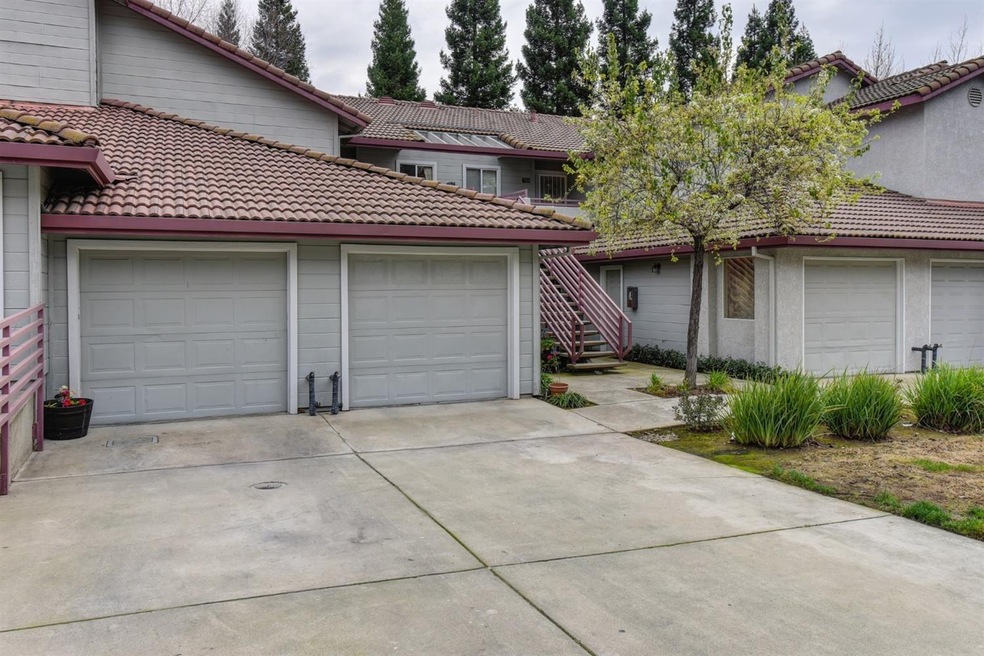
7340 Hamden Place Unit 107 Sacramento, CA 95842
Kirkland Place NeighborhoodHighlights
- In Ground Pool
- 1 Fireplace
- Bathtub with Shower
- Property is near a clubhouse
- Rear Porch
- Guest Parking
About This Home
As of June 2019A MUST SEE at quiet Ridge Point Condo Gated Community. Ground level unit with garage. Interior features kitchen with lots of cabinets for plenty of storage. Open living/dining room combo with cozy fireplace and windows on multiple walls for plenty of natural light. The spacious Master Suite has 2 large closets. There's also an inside laundry area and a large balcony/covered patio with an extra storage closet. There's even a 1 car garage with extra storage space. This condo and complex offer many amenities for all to enjoy, including a pool, spa, tennis/basketball court, and clubhouse. Close to shopping, schools and freeway.
Last Agent to Sell the Property
Christie Lammi
Realty Point License #02047788 Listed on: 04/15/2019
Property Details
Home Type
- Condominium
Est. Annual Taxes
- $2,763
Year Built
- Built in 1993 | Remodeled
HOA Fees
- $230 Monthly HOA Fees
Parking
- 1 Car Garage
- Guest Parking
Home Design
- Slab Foundation
- Tile Roof
Interior Spaces
- 1,005 Sq Ft Home
- 1-Story Property
- 1 Fireplace
- Family or Dining Combination
Bedrooms and Bathrooms
- 2 Bedrooms
- 2 Full Bathrooms
- Bathtub with Shower
Outdoor Features
- In Ground Pool
- Rear Porch
Location
- Lower Level
- Property is near a clubhouse
Utilities
- Central Heating and Cooling System
- Natural Gas Connected
Listing and Financial Details
- Assessor Parcel Number 219-0520-002-0007
Community Details
Overview
- Association fees include 0
- Ridgepoint Subdivision
Recreation
- Community Pool
Ownership History
Purchase Details
Home Financials for this Owner
Home Financials are based on the most recent Mortgage that was taken out on this home.Purchase Details
Home Financials for this Owner
Home Financials are based on the most recent Mortgage that was taken out on this home.Purchase Details
Purchase Details
Home Financials for this Owner
Home Financials are based on the most recent Mortgage that was taken out on this home.Similar Homes in Sacramento, CA
Home Values in the Area
Average Home Value in this Area
Purchase History
| Date | Type | Sale Price | Title Company |
|---|---|---|---|
| Grant Deed | $219,500 | First American Title Company | |
| Grant Deed | $182,000 | First American Title Company | |
| Interfamily Deed Transfer | -- | None Available | |
| Partnership Grant Deed | $90,000 | Stewart Title Of Sacramento |
Mortgage History
| Date | Status | Loan Amount | Loan Type |
|---|---|---|---|
| Open | $197,550 | New Conventional | |
| Closed | $182,000 | Stand Alone Second | |
| Previous Owner | $90,250 | New Conventional | |
| Previous Owner | $111,000 | Unknown | |
| Previous Owner | $86,250 | FHA |
Property History
| Date | Event | Price | Change | Sq Ft Price |
|---|---|---|---|---|
| 07/02/2025 07/02/25 | Price Changed | $315,000 | -3.1% | $313 / Sq Ft |
| 04/26/2025 04/26/25 | For Sale | $325,000 | +48.4% | $323 / Sq Ft |
| 06/12/2019 06/12/19 | Sold | $219,000 | -0.2% | $218 / Sq Ft |
| 04/16/2019 04/16/19 | Pending | -- | -- | -- |
| 04/16/2019 04/16/19 | For Sale | $219,500 | -- | $218 / Sq Ft |
Tax History Compared to Growth
Tax History
| Year | Tax Paid | Tax Assessment Tax Assessment Total Assessment is a certain percentage of the fair market value that is determined by local assessors to be the total taxable value of land and additions on the property. | Land | Improvement |
|---|---|---|---|---|
| 2024 | $2,763 | $240,052 | $60,149 | $179,903 |
| 2023 | $2,783 | $235,346 | $58,970 | $176,376 |
| 2022 | $2,619 | $230,732 | $57,814 | $172,918 |
| 2021 | $2,612 | $226,209 | $56,681 | $169,528 |
| 2020 | $2,589 | $223,890 | $56,100 | $167,790 |
| 2019 | $2,670 | $229,500 | $51,000 | $178,500 |
| 2018 | $1,442 | $134,266 | $44,801 | $89,465 |
| 2017 | $1,478 | $131,634 | $43,923 | $87,711 |
| 2016 | $1,477 | $129,054 | $43,062 | $85,992 |
| 2015 | $1,387 | $127,117 | $42,416 | $84,701 |
| 2014 | $1,413 | $124,628 | $41,586 | $83,042 |
Agents Affiliated with this Home
-
Gary DiGrazia

Seller's Agent in 2025
Gary DiGrazia
eXp Realty of California Inc.
(510) 688-7881
46 Total Sales
-
D
Buyer's Agent in 2025
Default zSystem
zdefault Office
-
C
Seller's Agent in 2019
Christie Lammi
Realty Point
-
Debra Pughsley

Buyer's Agent in 2019
Debra Pughsley
Epique Inc
(916) 233-5626
2 in this area
58 Total Sales
Map
Source: MetroList
MLS Number: 19024226
APN: 219-0520-002-0007
- 7340 Hamden Place Unit 104
- 7331 Stratford Place Unit 509
- 4916 Cambridge Place Unit 1704
- 7233 Old Nave Ct
- 4721 Wreyford Ct
- 4977 Perceptive Way
- 7226 Eminent Ct
- 7225 La Tour Dr
- 7535 Event Way
- 7461 Auspicious Way
- 7113 Reyn Oaks Way
- 7463 Versailles Way
- 4527 Galbrath Dr
- 7344 La Tour Dr
- 7744 Pullet Ct
- 7016 Sprig Dr
- 7631 Conklin Ct
- 7625 Downing Place Way
- 723 Peabody Ct
- 7144 Heather Tree Dr
