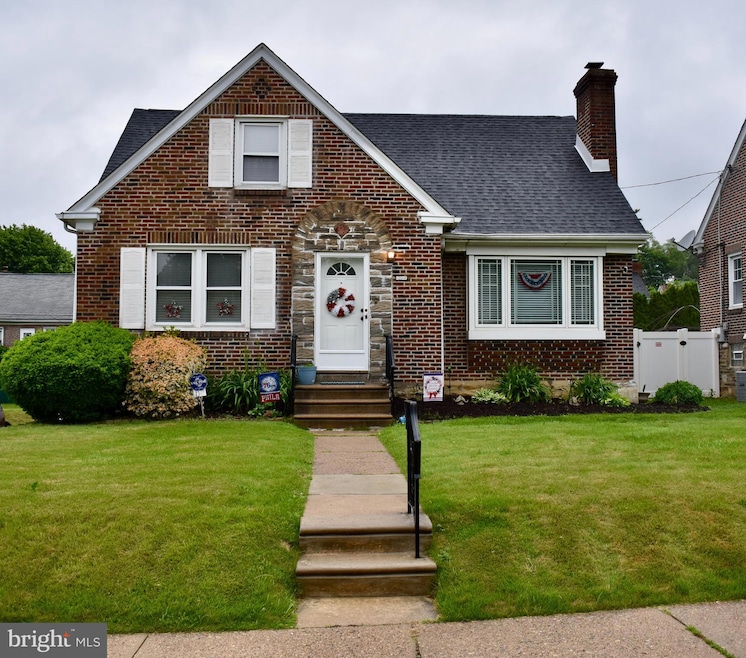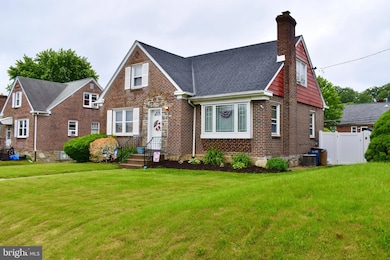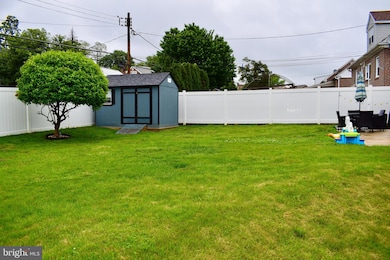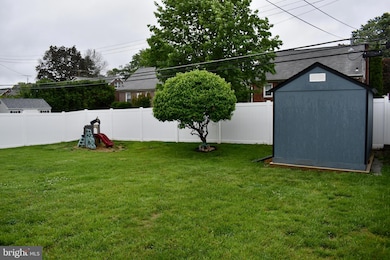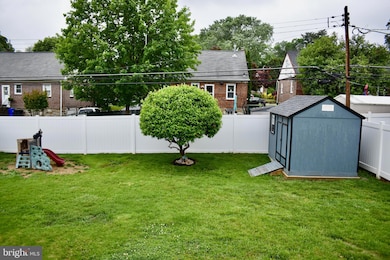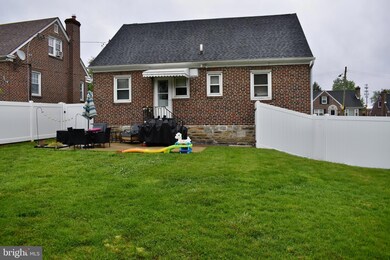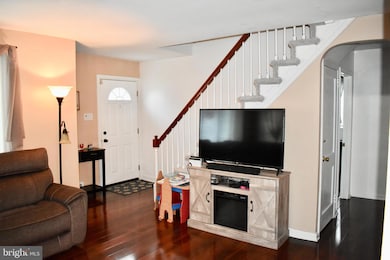
7340 Hasbrook Ave Philadelphia, PA 19111
Fox Chase NeighborhoodHighlights
- 0.14 Acre Lot
- Main Floor Bedroom
- Upgraded Countertops
- Cape Cod Architecture
- No HOA
- 4-minute walk to Burholme Park
About This Home
As of August 2025Back on the market due to issues with buyer financing. Home fully appraised and passed FHA inspection. Welcome to this beautifully maintained and move-in ready Cape Cod nestled in the highly sought-after Fox Chase neighborhood! Offering a warm and inviting atmosphere, this home blends timeless charm with modern updates, making it perfect for comfortable everyday living. Step inside to discover a thoughtfully updated interior featuring a completely renovated kitchen (2022) with modern finishes, perfect for cooking and entertaining. The main level also boasts a beautifully updated bathroom and two nicely sized bedrooms. Upstairs, you’ll find two additional bedrooms with brand-new carpeting (2023). Enjoy peace of mind with recent major upgrades, including a new roof (2023), new electrical box (2023), and a new shed (2024) for added storage. Outdoors, the home continues to impress with a secluded, spacious yard—fully enclosed with a vinyl privacy fence installed in 2024—creating a perfect space for relaxing, gardening, or entertaining. Situated just minutes from Pennypack Park, Fox Chase and Ryers train stations, and major public transportation, you'll also enjoy convenient access to top-rated schools, hospitals, shopping, and dining. Don’t miss this opportunity to own a delightful home in one of the most desirable areas of Northeast Philadelphia.
The Sellers are offering a 1 year home warranty to the buyers! Schedule your private tour today!
Home Details
Home Type
- Single Family
Est. Annual Taxes
- $4,895
Year Built
- Built in 1952
Lot Details
- 5,903 Sq Ft Lot
- Lot Dimensions are 55.00 x 108.00
- Vinyl Fence
- Property is in very good condition
- Property is zoned RSD3
Parking
- 1 Car Attached Garage
- Side Facing Garage
- Shared Driveway
- On-Street Parking
Home Design
- Cape Cod Architecture
- Concrete Perimeter Foundation
- Masonry
Interior Spaces
- 1,396 Sq Ft Home
- Property has 2 Levels
- Ceiling Fan
- Dining Area
- Partially Finished Basement
- Laundry in Basement
- Upgraded Countertops
Flooring
- Carpet
- Laminate
- Tile or Brick
Bedrooms and Bathrooms
- 4 Main Level Bedrooms
Outdoor Features
- Shed
Utilities
- Forced Air Heating and Cooling System
- Window Unit Cooling System
- 100 Amp Service
- Natural Gas Water Heater
Community Details
- No Home Owners Association
- Fox Chase Subdivision
Listing and Financial Details
- Tax Lot 125
- Assessor Parcel Number 631081800
Ownership History
Purchase Details
Home Financials for this Owner
Home Financials are based on the most recent Mortgage that was taken out on this home.Purchase Details
Home Financials for this Owner
Home Financials are based on the most recent Mortgage that was taken out on this home.Purchase Details
Purchase Details
Purchase Details
Similar Homes in the area
Home Values in the Area
Average Home Value in this Area
Purchase History
| Date | Type | Sale Price | Title Company |
|---|---|---|---|
| Deed | $188,000 | None Available | |
| Deed | $230,000 | None Available | |
| Deed | -- | Accommodation | |
| Interfamily Deed Transfer | -- | -- | |
| Interfamily Deed Transfer | -- | -- |
Mortgage History
| Date | Status | Loan Amount | Loan Type |
|---|---|---|---|
| Open | $178,600 | New Conventional | |
| Previous Owner | $172,500 | New Conventional |
Property History
| Date | Event | Price | Change | Sq Ft Price |
|---|---|---|---|---|
| 08/01/2025 08/01/25 | Sold | $418,900 | 0.0% | $300 / Sq Ft |
| 05/16/2025 05/16/25 | For Sale | $418,900 | +122.8% | $300 / Sq Ft |
| 11/30/2012 11/30/12 | Sold | $188,000 | 0.0% | $135 / Sq Ft |
| 10/23/2012 10/23/12 | Pending | -- | -- | -- |
| 10/21/2012 10/21/12 | Off Market | $188,000 | -- | -- |
| 10/04/2012 10/04/12 | Price Changed | $194,500 | -2.5% | $139 / Sq Ft |
| 09/04/2012 09/04/12 | Price Changed | $199,500 | -4.0% | $143 / Sq Ft |
| 06/21/2012 06/21/12 | Price Changed | $207,900 | -4.6% | $149 / Sq Ft |
| 05/11/2012 05/11/12 | Price Changed | $217,900 | -4.2% | $156 / Sq Ft |
| 04/05/2012 04/05/12 | For Sale | $227,500 | -- | $163 / Sq Ft |
Tax History Compared to Growth
Tax History
| Year | Tax Paid | Tax Assessment Tax Assessment Total Assessment is a certain percentage of the fair market value that is determined by local assessors to be the total taxable value of land and additions on the property. | Land | Improvement |
|---|---|---|---|---|
| 2025 | $4,071 | $349,700 | $69,940 | $279,760 |
| 2024 | $4,071 | $349,700 | $69,940 | $279,760 |
| 2023 | $4,071 | $290,800 | $58,160 | $232,640 |
| 2022 | $2,683 | $245,800 | $58,160 | $187,640 |
| 2021 | $3,313 | $0 | $0 | $0 |
| 2020 | $3,313 | $0 | $0 | $0 |
| 2019 | $3,208 | $0 | $0 | $0 |
| 2018 | $3,138 | $0 | $0 | $0 |
| 2017 | $3,138 | $0 | $0 | $0 |
| 2016 | $2,718 | $0 | $0 | $0 |
| 2015 | $2,602 | $0 | $0 | $0 |
| 2014 | -- | $224,200 | $102,119 | $122,081 |
| 2012 | -- | $28,096 | $9,097 | $18,999 |
Agents Affiliated with this Home
-

Seller's Agent in 2025
Ashley Jannetti
RE/MAX
(215) 858-2559
1 in this area
7 Total Sales
-
K
Buyer's Agent in 2025
Kim Mitchell
Century 21 Advantage Gold-Lower Bucks
(267) 577-3727
1 in this area
11 Total Sales
-

Seller's Agent in 2012
Janet Wallace
Realty Mark Associates
(919) 939-5858
2 Total Sales
-
T
Buyer's Agent in 2012
Tim Tracy
RE/MAX
(215) 698-2015
Map
Source: Bright MLS
MLS Number: PAPH2482938
APN: 631081800
- 7432 Rockwell Ave
- 7317 Ryers Ave
- 7516 Watson St
- 7733 Hasbrook Ave
- 7706 Watson St
- 7712-14 Watson St
- 7708 Ferndale St
- 327 Jefferson Ave
- 410 Cottman Ave
- 312 Jefferson Ave
- 121 Central Ave
- 7520 Palmetto St
- 429 Jefferson Ave
- 709 Chandler St
- 1102 Shelmire Ave
- 518 Jefferson Ave
- 7527 Bingham St
- 1113 Faunce St
- 1016 Cottman Ave
- 7317 Bingham St
