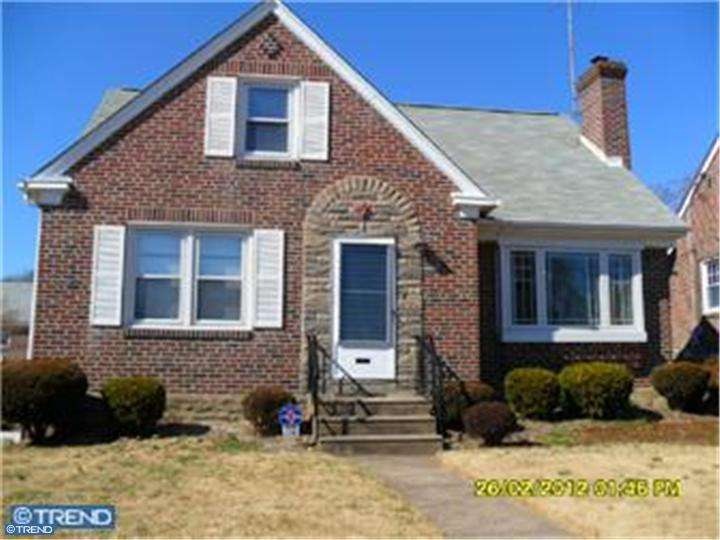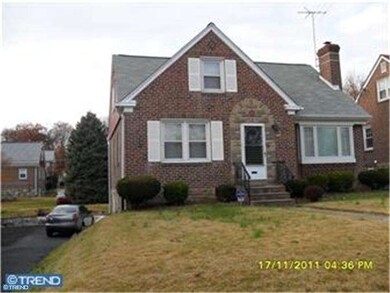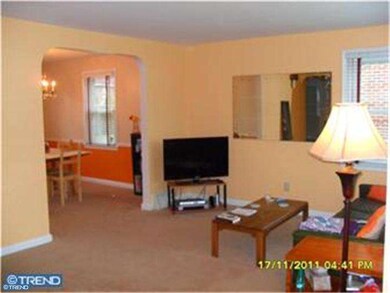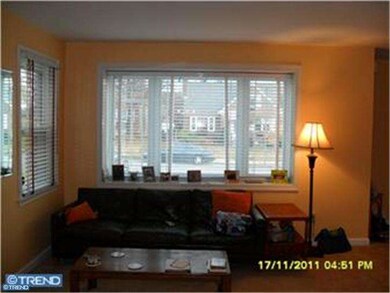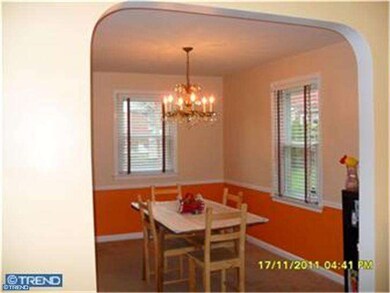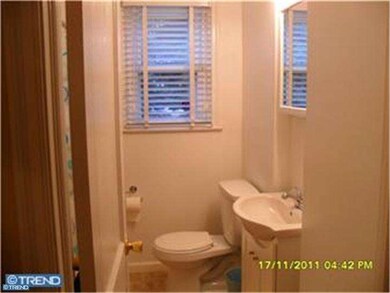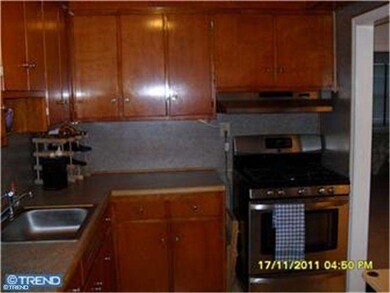
7340 Hasbrook Ave Philadelphia, PA 19111
Fox Chase NeighborhoodHighlights
- 0.14 Acre Lot
- Attic
- 1 Car Direct Access Garage
- Cape Cod Architecture
- No HOA
- 4-minute walk to Burholme Park
About This Home
As of August 2025PRICED TO SELL! well maintained Brick & Stone Cape. Updated and modern throughout, newer windows, newer appliances, newer carpet with touches of classic charm throughout. Ample closet and lots of storage. Finished Basement with garage access. So much to this home, it is a MUST SEE!
Last Agent to Sell the Property
Realty Mark Associates License #RS313074 Listed on: 04/05/2012

Home Details
Home Type
- Single Family
Est. Annual Taxes
- $2,650
Year Built
- Built in 1953
Lot Details
- 5,903 Sq Ft Lot
- Lot Dimensions are 55x108
- Level Lot
- Property is in good condition
- Property is zoned R2
Parking
- 1 Car Direct Access Garage
- 2 Open Parking Spaces
- Garage Door Opener
- Shared Driveway
Home Design
- Cape Cod Architecture
- Brick Exterior Construction
- Stone Siding
Interior Spaces
- 1,396 Sq Ft Home
- Property has 1.5 Levels
- Replacement Windows
- Family Room
- Living Room
- Dining Room
- Wall to Wall Carpet
- Attic
Bedrooms and Bathrooms
- 4 Bedrooms
- En-Suite Primary Bedroom
Finished Basement
- Basement Fills Entire Space Under The House
- Laundry in Basement
Eco-Friendly Details
- Energy-Efficient Windows
Schools
- Kennedy C. Crossan Elementary School
- Woodrow Wilson Middle School
- Northeast High School
Utilities
- Central Air
- Heating System Uses Gas
- 100 Amp Service
- Natural Gas Water Heater
- Cable TV Available
Community Details
- No Home Owners Association
- Fox Chase Subdivision
Listing and Financial Details
- Tax Lot 125
- Assessor Parcel Number 631081800
Ownership History
Purchase Details
Home Financials for this Owner
Home Financials are based on the most recent Mortgage that was taken out on this home.Purchase Details
Home Financials for this Owner
Home Financials are based on the most recent Mortgage that was taken out on this home.Purchase Details
Purchase Details
Purchase Details
Similar Homes in Philadelphia, PA
Home Values in the Area
Average Home Value in this Area
Purchase History
| Date | Type | Sale Price | Title Company |
|---|---|---|---|
| Deed | $188,000 | None Available | |
| Deed | $230,000 | None Available | |
| Deed | -- | Accommodation | |
| Interfamily Deed Transfer | -- | -- | |
| Interfamily Deed Transfer | -- | -- |
Mortgage History
| Date | Status | Loan Amount | Loan Type |
|---|---|---|---|
| Open | $178,600 | New Conventional | |
| Previous Owner | $172,500 | New Conventional |
Property History
| Date | Event | Price | Change | Sq Ft Price |
|---|---|---|---|---|
| 08/01/2025 08/01/25 | Sold | $418,900 | 0.0% | $300 / Sq Ft |
| 05/16/2025 05/16/25 | For Sale | $418,900 | +122.8% | $300 / Sq Ft |
| 11/30/2012 11/30/12 | Sold | $188,000 | 0.0% | $135 / Sq Ft |
| 10/23/2012 10/23/12 | Pending | -- | -- | -- |
| 10/21/2012 10/21/12 | Off Market | $188,000 | -- | -- |
| 10/04/2012 10/04/12 | Price Changed | $194,500 | -2.5% | $139 / Sq Ft |
| 09/04/2012 09/04/12 | Price Changed | $199,500 | -4.0% | $143 / Sq Ft |
| 06/21/2012 06/21/12 | Price Changed | $207,900 | -4.6% | $149 / Sq Ft |
| 05/11/2012 05/11/12 | Price Changed | $217,900 | -4.2% | $156 / Sq Ft |
| 04/05/2012 04/05/12 | For Sale | $227,500 | -- | $163 / Sq Ft |
Tax History Compared to Growth
Tax History
| Year | Tax Paid | Tax Assessment Tax Assessment Total Assessment is a certain percentage of the fair market value that is determined by local assessors to be the total taxable value of land and additions on the property. | Land | Improvement |
|---|---|---|---|---|
| 2025 | $4,071 | $349,700 | $69,940 | $279,760 |
| 2024 | $4,071 | $349,700 | $69,940 | $279,760 |
| 2023 | $4,071 | $290,800 | $58,160 | $232,640 |
| 2022 | $2,683 | $245,800 | $58,160 | $187,640 |
| 2021 | $3,313 | $0 | $0 | $0 |
| 2020 | $3,313 | $0 | $0 | $0 |
| 2019 | $3,208 | $0 | $0 | $0 |
| 2018 | $3,138 | $0 | $0 | $0 |
| 2017 | $3,138 | $0 | $0 | $0 |
| 2016 | $2,718 | $0 | $0 | $0 |
| 2015 | $2,602 | $0 | $0 | $0 |
| 2014 | -- | $224,200 | $102,119 | $122,081 |
| 2012 | -- | $28,096 | $9,097 | $18,999 |
Agents Affiliated with this Home
-

Seller's Agent in 2025
Ashley Jannetti
RE/MAX
(215) 858-2559
1 in this area
7 Total Sales
-
K
Buyer's Agent in 2025
Kim Mitchell
Century 21 Advantage Gold-Lower Bucks
(267) 577-3727
1 in this area
11 Total Sales
-

Seller's Agent in 2012
Janet Wallace
Realty Mark Associates
(919) 939-5858
2 Total Sales
-
T
Buyer's Agent in 2012
Tim Tracy
RE/MAX
(215) 698-2015
Map
Source: Bright MLS
MLS Number: 1003617659
APN: 631081800
- 7618 Hasbrook Ave
- 7432 Rockwell Ave
- 7317 Ryers Ave
- 7516 Watson St
- 7706 Watson St
- 7712-14 Watson St
- 7708 Ferndale St
- 327 Jefferson Ave
- 410 Cottman Ave
- 312 Jefferson Ave
- 121 Central Ave
- 7520 Palmetto St
- 429 Jefferson Ave
- 709 Chandler St
- 112 Franklin Ave
- 1102 Shelmire Ave
- 518 Jefferson Ave
- 7527 Bingham St
- 1113 Faunce St
- 1016 Cottman Ave
