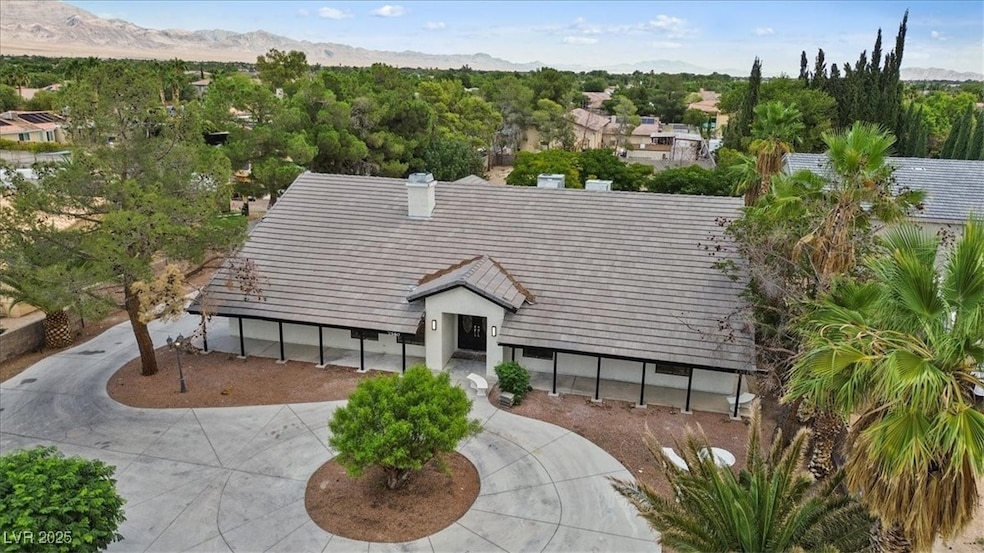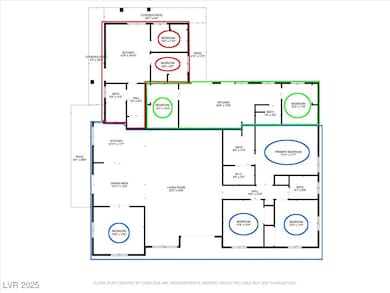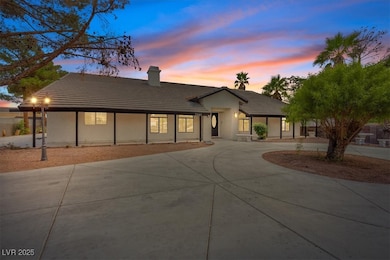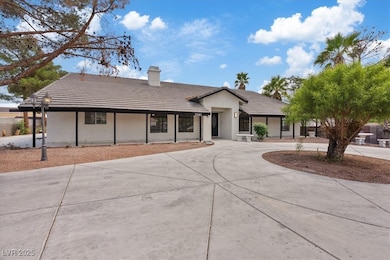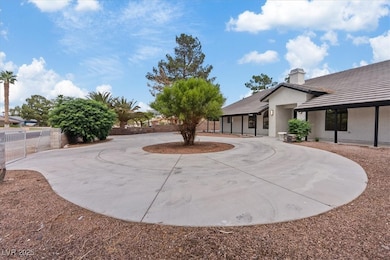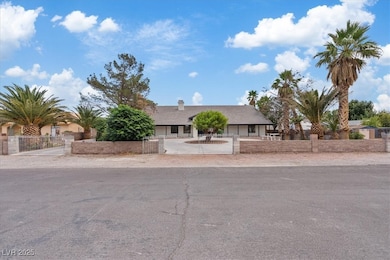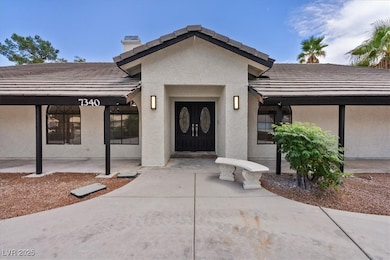7340 N Monte Cristo Way Las Vegas, NV 89131
Estimated payment $5,021/month
Highlights
- Accessory Dwelling Unit (ADU)
- Custom Home
- No HOA
- RV Access or Parking
- Private Yard
- Covered Patio or Porch
About This Home
Extremely Rare fully renovated property with TWO Next Gen Suites / Casitas and RV access on nearly 3/4 of an Acre! The Property boasts a generous 3,582 square feet of exquisitely renovated living space, perfectly designed to accommodate all your needs. With eight spacious bedrooms and four bathrooms, the layout is ideal for both luxury and comfort. This home offers two separate private Next Gen suites, each complete with two bedrooms and kitchenettes, allowing for an accommodating and versatile living experience. A private, gated front entrance , while the nearly 3/4-acre lot is adorned with mature landscaping that creates a serene outdoor atmosphere. The remodeled backyard is perfect for entertaining or relaxation. Climate control is a breeze with separate split AC units for both Next Gen suites, and two water heaters ensure endless comfort.
Listing Agent
BHHS Nevada Properties Brokerage Phone: (702) 505-5948 License #BS.0146954 Listed on: 10/31/2025

Open House Schedule
-
Wednesday, November 19, 20253:00 to 6:00 pm11/19/2025 3:00:00 PM +00:0011/19/2025 6:00:00 PM +00:00Add to Calendar
-
Thursday, November 20, 202512:00 to 5:00 pm11/20/2025 12:00:00 PM +00:0011/20/2025 5:00:00 PM +00:00Add to Calendar
Home Details
Home Type
- Single Family
Est. Annual Taxes
- $2,685
Year Built
- Built in 1990
Lot Details
- 0.69 Acre Lot
- West Facing Home
- Property is Fully Fenced
- Block Wall Fence
- Desert Landscape
- Private Yard
Home Design
- Custom Home
- Shingle Roof
- Composition Roof
Interior Spaces
- 3,582 Sq Ft Home
- 1-Story Property
- Luxury Vinyl Plank Tile Flooring
Kitchen
- Built-In Electric Oven
- Electric Cooktop
- Microwave
- Disposal
Bedrooms and Bathrooms
- 8 Bedrooms
- 4 Full Bathrooms
Laundry
- Laundry on main level
- Dryer
- Washer
Parking
- Garage
- 4 Detached Carport Spaces
- RV Access or Parking
Schools
- Rhodes Elementary School
- Cadwallader Ralph Middle School
- Arbor View High School
Utilities
- Two cooling system units
- Central Air
- Multiple Heating Units
- Heating System Uses Gas
- Shared Well
- Multiple Water Heaters
- Septic Tank
Additional Features
- Covered Patio or Porch
- Accessory Dwelling Unit (ADU)
Community Details
- No Home Owners Association
Map
Home Values in the Area
Average Home Value in this Area
Tax History
| Year | Tax Paid | Tax Assessment Tax Assessment Total Assessment is a certain percentage of the fair market value that is determined by local assessors to be the total taxable value of land and additions on the property. | Land | Improvement |
|---|---|---|---|---|
| 2025 | $2,685 | $152,312 | $67,375 | $84,937 |
| 2024 | $2,608 | $152,312 | $67,375 | $84,937 |
| 2023 | $2,608 | $151,223 | $70,140 | $81,083 |
| 2022 | $2,532 | $137,675 | $63,000 | $74,675 |
| 2021 | $2,458 | $130,163 | $58,800 | $71,363 |
| 2020 | $2,280 | $129,718 | $58,800 | $70,918 |
| 2019 | $2,136 | $129,320 | $58,800 | $70,520 |
| 2018 | $2,039 | $118,682 | $50,400 | $68,282 |
| 2017 | $3,097 | $113,588 | $44,100 | $69,488 |
| 2016 | $1,909 | $104,894 | $35,000 | $69,894 |
| 2015 | $1,909 | $88,352 | $19,250 | $69,102 |
| 2014 | $1,849 | $65,794 | $19,250 | $46,544 |
Property History
| Date | Event | Price | List to Sale | Price per Sq Ft | Prior Sale |
|---|---|---|---|---|---|
| 11/13/2025 11/13/25 | Price Changed | $910,000 | -4.2% | $254 / Sq Ft | |
| 10/31/2025 10/31/25 | For Sale | $950,000 | +65.2% | $265 / Sq Ft | |
| 01/24/2022 01/24/22 | Sold | $575,000 | -18.9% | $197 / Sq Ft | View Prior Sale |
| 12/25/2021 12/25/21 | Pending | -- | -- | -- | |
| 07/27/2021 07/27/21 | For Sale | $709,000 | -- | $243 / Sq Ft |
Purchase History
| Date | Type | Sale Price | Title Company |
|---|---|---|---|
| Bargain Sale Deed | $640,000 | Resource Title Agency | |
| Quit Claim Deed | -- | None Listed On Document | |
| Bargain Sale Deed | $575,000 | Ticor Title | |
| Quit Claim Deed | -- | None Available | |
| Quit Claim Deed | -- | None Available | |
| Interfamily Deed Transfer | -- | None Available |
Mortgage History
| Date | Status | Loan Amount | Loan Type |
|---|---|---|---|
| Open | $608,000 | New Conventional |
Source: Las Vegas REALTORS®
MLS Number: 2731382
APN: 125-15-403-009
- 7289 Mount Kearsarge St
- 7300 Lake Farm Ave
- 7286 Mount Kearsarge St
- 7119 Wolf Rivers Ave
- 7141 Groveton Ct
- 7400 Bisonwood Ave
- 7411 Brittlethorne Ave
- 7511 Bridlehorne Ave
- 7414 Page Ranch Ct
- 7073 Winstar St
- 7311 Chaparral Cove Ln
- 7310 Heggie Ave
- 7530 Apple Springs Ave
- 7001 Via Locanda Ave
- 7427 Page Ranch Ct
- 7011 Arabian Ridge St
- 7220 Elderly Ave
- 7340 Elderly Ave
- 7360 Bachelors Button Dr
- 7229 Robins Roost St
- 7221 Sandy Plains Ave
- 7220 Shallowford Ave
- 7405 Painted Ridge St
- 7616 Picnic St
- 7330 N Rainbow Blvd
- 7410 Deer Springs Way
- 7621 Eminence Ct
- 7812 Picnic St
- 7604 Certitude Ave
- 7901 Rustic Canyon Ct
- 10014 Spire St
- 7721 Sanction Ave
- 7321 Misty Glow Ct
- 7233 Pinon Crest Ct
- 7132 Mercurio Ave
- 7916 Thorne Pine Ave
- 6804 Rosinwood St
- 7101 River Meadows Ave
- 7920 Hornbeam Ct
- 7833 Hidden Village Ave
