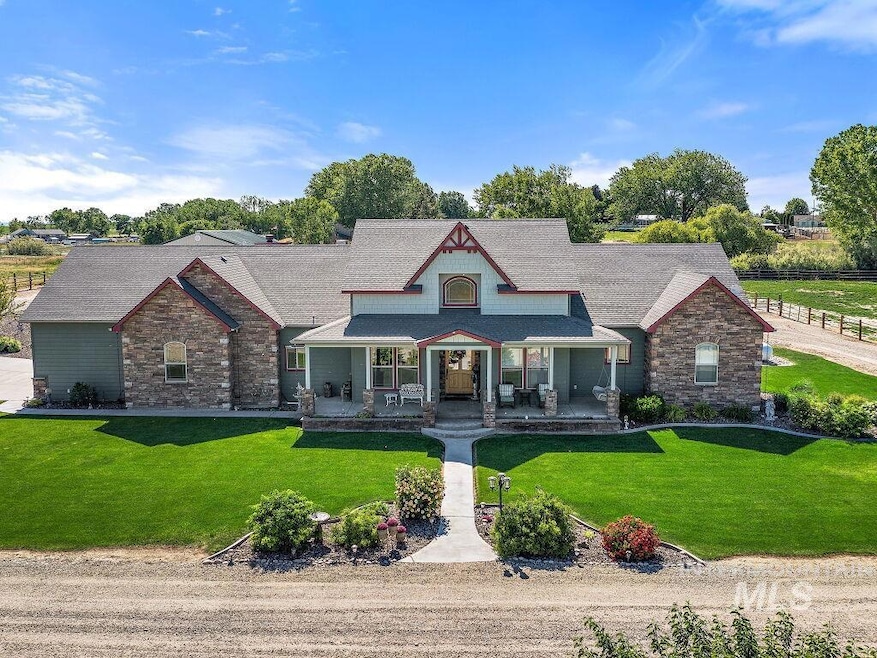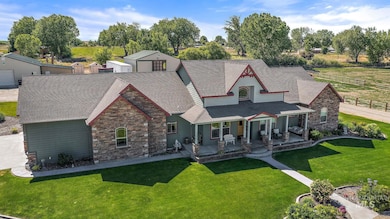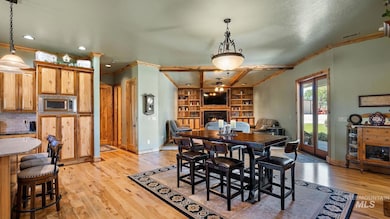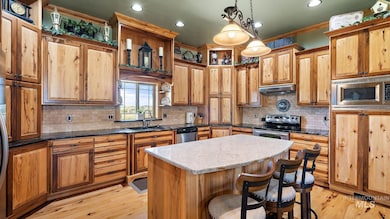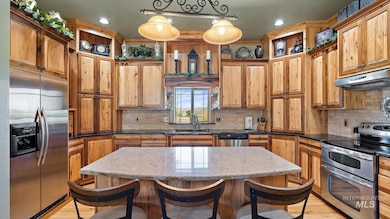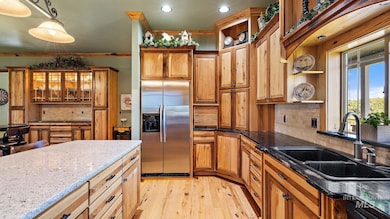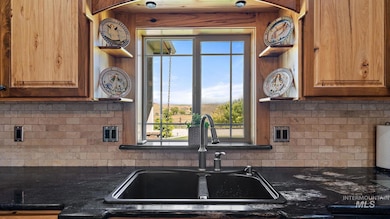7340 Sagebrush Ln Caldwell, ID 83607
Gem County NeighborhoodEstimated payment $10,212/month
Highlights
- Barn
- 14.25 Acre Lot
- 1 Fireplace
- Corral
- Wood Flooring
- Great Room
About This Home
Situated almost a mile from the main road on 14.25 acres elevated between rolling hills this picturesque modern ranch style home with expressive views augments true modern day country living. Refinished wood floors throughout! Nine acres planted alfalfa and grass mix irrigated with a wheel line provides plenty of food for any kind of livestock or sell on the market. Definitive treated 6 inch post and rails encompass three other divided pastures/stock areas each with multiple 15 feet steel tube gates. With a 3200 square feet shop that has a full bath, RV connections, and a barn with five feeding stalls and tack room, your imagination is unlimited of possibilities. A private well secures your independence.
Home Details
Home Type
- Single Family
Est. Annual Taxes
- $2,442
Year Built
- Built in 2006
Lot Details
- 14.25 Acre Lot
- Lot Dimensions are 1201x513
- Wood Fence
- Manual Sprinklers System
- Drip System Landscaping
Parking
- 5 Car Garage
Home Design
- Frame Construction
- Composition Roof
- Metal Roof
- HardiePlank Type
- Stone
Interior Spaces
- 2,772 Sq Ft Home
- 1-Story Property
- Plumbed for Central Vacuum
- 1 Fireplace
- Great Room
- Family Room
- Crawl Space
Kitchen
- Breakfast Bar
- Double Oven
- Dishwasher
- Granite Countertops
- Disposal
Flooring
- Wood
- Carpet
- Concrete
- Tile
Bedrooms and Bathrooms
- 4 Main Level Bedrooms
- En-Suite Primary Bedroom
- 3 Bathrooms
- Double Vanity
Schools
- Shadow Butte Elementary School
- Emmett Middle School
- Emmett High School
Farming
- Barn
- Livestock Fence
Utilities
- No Cooling
- Forced Air Heating System
- Heating unit installed on the ceiling
- Heating System Uses Propane
- Heat Pump System
- 220 Volts
- Natural Gas Connected
- Well
- Electric Water Heater
- Septic Tank
- High Speed Internet
- Cable TV Available
Additional Features
- Covered Patio or Porch
- Corral
Listing and Financial Details
- Assessor Parcel Number RP06N03W334210A
Map
Home Values in the Area
Average Home Value in this Area
Tax History
| Year | Tax Paid | Tax Assessment Tax Assessment Total Assessment is a certain percentage of the fair market value that is determined by local assessors to be the total taxable value of land and additions on the property. | Land | Improvement |
|---|---|---|---|---|
| 2025 | $1,814 | $722,613 | $134,677 | $587,936 |
| 2024 | $1,814 | $764,279 | $125,554 | $638,725 |
| 2023 | $1,698 | $836,959 | $125,528 | $711,431 |
| 2021 | $2,911 | $729,914 | $102,240 | $627,674 |
| 2020 | $2,842 | $544,505 | $75,275 | $469,230 |
| 2019 | $3,145 | $563,996 | $64,599 | $499,397 |
| 2018 | $3,090 | $498,756 | $53,599 | $445,157 |
| 2017 | $3,351 | $444,720 | $52,580 | $392,140 |
| 2016 | $3,348 | $414,780 | $51,580 | $363,200 |
| 2015 | $3,442 | $413,480 | $48,620 | $364,860 |
| 2014 | $3,442 | $414,670 | $43,210 | $371,460 |
Property History
| Date | Event | Price | List to Sale | Price per Sq Ft |
|---|---|---|---|---|
| 10/27/2025 10/27/25 | Price Changed | $1,899,000 | -1.6% | $685 / Sq Ft |
| 09/03/2025 09/03/25 | Price Changed | $1,929,000 | -2.5% | $696 / Sq Ft |
| 08/02/2025 08/02/25 | Price Changed | $1,979,000 | -1.0% | $714 / Sq Ft |
| 05/29/2025 05/29/25 | Price Changed | $1,999,000 | -0.8% | $721 / Sq Ft |
| 03/18/2025 03/18/25 | For Sale | $2,015,000 | -- | $727 / Sq Ft |
Purchase History
| Date | Type | Sale Price | Title Company |
|---|---|---|---|
| Interfamily Deed Transfer | -- | None Available |
Mortgage History
| Date | Status | Loan Amount | Loan Type |
|---|---|---|---|
| Closed | $414,000 | New Conventional |
Source: Intermountain MLS
MLS Number: 98939500
APN: RP06N03W334210
- 7366 E Tuning Place
- 6945 Steelhead Way
- 10105 Copperhead Ln
- 10185 Copperhead Ln
- 10145 Copperhead Ln
- 10205 Copperhead Ln
- 29492 Farmway Rd
- 10240 Copperhead Ln
- 1310 Crest Rd
- 17062-17124 Oasis Rd
- 5900 Oasis Rd
- 17149 Oasis Rd
- 5890 El Paso Rd
- 10260 Piper Ln
- 10100 Copperhead Ln
- 415 Market Rd
- 16277 Sand Hollow Rd
- 5533 E Tower Ln
- 6445 Little Freezeout Rd
- 27713 Wagner Rd
- 23426 Old Hwy 30
- 1506 Rochester St Unit 102
- 9380 Ruth Marie Dr
- 605 E Elgin St
- 616 Main St
- 1508 Hope Ln
- 2507 Orogrande Ln
- 420 Murray Ave
- 116 S Kcid Rd
- 11755 Altamont St
- 11549 Roanoke Dr
- 11602 Maidstone St Unit ID1308954P
- 2709 Wildwood Cir
- 2709 Wildwood Cir
- 2709 Wildwood Cir
- 19570 Nanticoke Ave
- 19535 Nanticoke Ave
- 10938 Zuma Ln
- 2511 E Spruce St
- 1505 Indian Springs St
