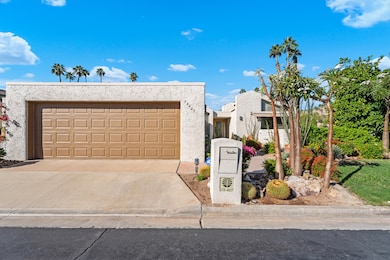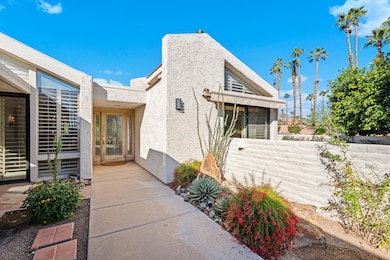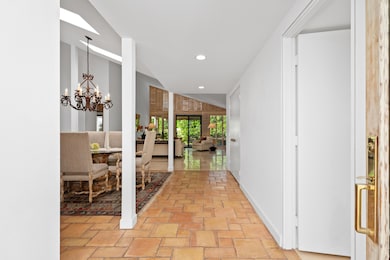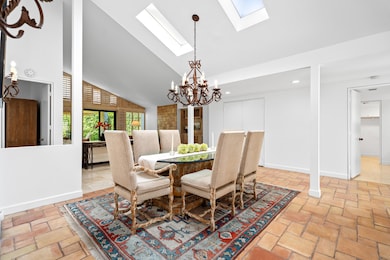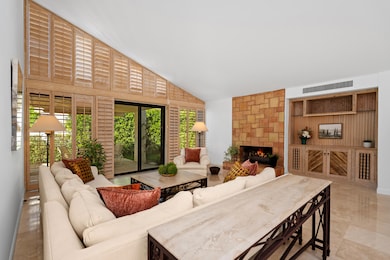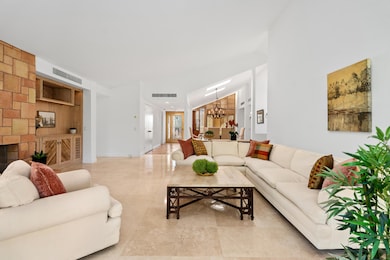73407 Nettle Ct Palm Desert, CA 92260
Ironwood Country Club NeighborhoodEstimated payment $7,164/month
Highlights
- Golf Course Community
- In Ground Pool
- Gated Community
- Palm Desert High School Rated A
- Gourmet Kitchen
- Updated Kitchen
About This Home
Located inside the gates of Ironwood Country Club, this Private Desert Retreat offers the perfect blend of desert elegance and modern comfort. The front yard is beautifully landscaped with majestic Eisenhower Mountain views. Inside, an open-concept great room showcases vaulted ceilings, large windows, and new sliding glass doors leading to a tiled private patio--ideal for relaxing or enjoying the nearby pool. The primary suite is private and features custom cabinetry, double sinks, travertine floors and shower, and large walk-in closets. Both guest bedrooms have en-suites, one with its own patio. The chef's kitchen is a showpiece with custom cabinets, soft-close doors, split-faced travertine backsplash, leathered travertine counters, and Thermador appliances, including a six-burner gas range, double ovens, and a warming drawer. Additional highlights include solar with Tesla backup batteries, electric golf cart with lithium batteries, new awnings front and back, fresh exterior paint, new landscaping and sprinkler system, new Jacuzzi, ceiling fans, and motion and pathway lighting. The two-car garage adds convenience for direct access to the home. Furniture is included in the purchase price.Ironwood Country Club offers two Championship 18-hole courses and one of the most active golf programs in the Coachella Valley for social and competitive play. Other member amenities include Tennis, Pickleball, Pop Tennis, and Bocce Ball Courts, A State-of-the-Art Wellness Center, Dining and Club Social Events & Activities. Membership is by application and requires sponsorship. Membership is not included in this sale. It is not required that homeowners in Ironwood be members of the club. The Club offers a variety of memberships please contact them for more information 760-766-1000
Property Details
Home Type
- Condominium
Est. Annual Taxes
- $10,198
Year Built
- Built in 1975
Lot Details
- End Unit
- Cul-De-Sac
- Southeast Facing Home
- Drip System Landscaping
- Sprinklers on Timer
HOA Fees
- $911 Monthly HOA Fees
Property Views
- Mountain
- Pool
Home Design
- Slab Foundation
- Stucco Exterior
Interior Spaces
- 2,404 Sq Ft Home
- 1-Story Property
- Furnished
- Cathedral Ceiling
- Ceiling Fan
- Skylights
- Fireplace With Gas Starter
- Double Pane Windows
- Awning
- Shutters
- Drapes & Rods
- Window Screens
- Sliding Doors
- Entryway
- Living Room with Fireplace
- Combination Dining and Living Room
- Breakfast Room
Kitchen
- Gourmet Kitchen
- Updated Kitchen
- Butlers Pantry
- Self-Cleaning Convection Oven
- Gas Oven
- Gas Range
- Range Hood
- Warming Drawer
- Microwave
- Dishwasher
- Granite Countertops
- Disposal
Flooring
- Tile
- Travertine
Bedrooms and Bathrooms
- 3 Bedrooms
- Walk-In Closet
- Dressing Area
- Remodeled Bathroom
- Double Vanity
- Secondary bathroom tub or shower combo
Laundry
- Laundry Room
- Dryer
- Washer
- 220 Volts In Laundry
Parking
- 2 Car Attached Garage
- Garage Door Opener
- Driveway
Pool
- In Ground Pool
- In Ground Spa
- Gunite Spa
- Fence Around Pool
- Gunite Pool
Utilities
- Forced Air Heating and Cooling System
- Water Filtration System
- Property is located within a water district
- Water Heater
- Sewer in Street
- Cable TV Available
Additional Features
- Grab Bar In Bathroom
- Solar Heating System
- Built-In Barbecue
Listing and Financial Details
- Assessor Parcel Number 655120023
Community Details
Overview
- Association fees include cable TV, trash, sewer
- Ironwood Country Club Subdivision
- Planned Unit Development
Recreation
- Golf Course Community
- Community Pool
- Community Spa
Pet Policy
- Pets Allowed with Restrictions
Security
- Security Service
- 24 Hour Access
- Gated Community
Map
Home Values in the Area
Average Home Value in this Area
Tax History
| Year | Tax Paid | Tax Assessment Tax Assessment Total Assessment is a certain percentage of the fair market value that is determined by local assessors to be the total taxable value of land and additions on the property. | Land | Improvement |
|---|---|---|---|---|
| 2025 | $10,198 | $811,822 | $27,060 | $784,762 |
| 2023 | $10,198 | $780,300 | $26,010 | $754,290 |
| 2022 | $9,764 | $765,000 | $25,500 | $739,500 |
| 2021 | $5,468 | $416,038 | $69,321 | $346,717 |
| 2020 | $5,370 | $411,773 | $68,611 | $343,162 |
| 2019 | $5,272 | $403,700 | $67,266 | $336,434 |
| 2018 | $5,177 | $395,786 | $65,949 | $329,837 |
| 2017 | $5,076 | $388,026 | $64,656 | $323,370 |
| 2016 | $4,958 | $380,419 | $63,389 | $317,030 |
| 2015 | $4,976 | $374,707 | $62,438 | $312,269 |
| 2014 | $4,897 | $367,369 | $61,216 | $306,153 |
Property History
| Date | Event | Price | List to Sale | Price per Sq Ft | Prior Sale |
|---|---|---|---|---|---|
| 10/04/2025 10/04/25 | For Sale | $1,025,000 | +36.7% | $426 / Sq Ft | |
| 05/07/2021 05/07/21 | Sold | $750,000 | -1.3% | $300 / Sq Ft | View Prior Sale |
| 03/18/2021 03/18/21 | For Sale | $760,000 | 0.0% | $304 / Sq Ft | |
| 03/18/2021 03/18/21 | Pending | -- | -- | -- | |
| 11/30/2020 11/30/20 | For Sale | $760,000 | -- | $304 / Sq Ft |
Purchase History
| Date | Type | Sale Price | Title Company |
|---|---|---|---|
| Grant Deed | $750,000 | Fidelity National Title | |
| Interfamily Deed Transfer | -- | -- | |
| Interfamily Deed Transfer | -- | -- | |
| Quit Claim Deed | -- | United Title Co |
Mortgage History
| Date | Status | Loan Amount | Loan Type |
|---|---|---|---|
| Open | $600,000 | New Conventional | |
| Previous Owner | $150,000 | Purchase Money Mortgage |
Source: California Desert Association of REALTORS®
MLS Number: 219136676
APN: 655-120-023
- 73367 Oriole Ct
- 73323 Boxthorn Ln
- 73380 Agave Ln
- 73567 Dalea Ln
- 73411 Dalea Ln
- 73438 Foxtail Ln
- 73493 Foxtail Ln
- 0 Silver Spur Trail
- 48849 Cassia Place
- 48835 Mescal Ln
- 73681 Agave Ln
- 73447 Foxtail Ln
- 73449 Foxtail Ln
- 48400 Mirador Ct
- 73417 Foxtail Ln
- 73433 Foxtail Ln
- 73416 Irontree Dr
- 73256 Foxtail Ln
- 73717 Agave Ln
- 73409 Little Bend Trail
- 73435 Boxthorn Ln
- 73460 Agave Ln
- 73323 Boxthorn Ln
- 73476 Dalea Ln
- 73552 Feather Trail
- 48885 Mariposa Dr
- 73503 Foxtail Ln
- 73441 Foxtail Ln
- 73419 Foxtail Ln
- 73421 Foxtail Ln
- 73429 Foxtail Ln
- 48295 Alder Ln
- 73416 Irontree Dr
- 48165 Alder Ln
- 73428 Little Bend Trail
- 47956 Silver Spur Trail
- 73680 Irontree Dr
- 73211 Foxtail Ln
- 48639 Palo Verde Ct
- 73640 Jasmine Place

