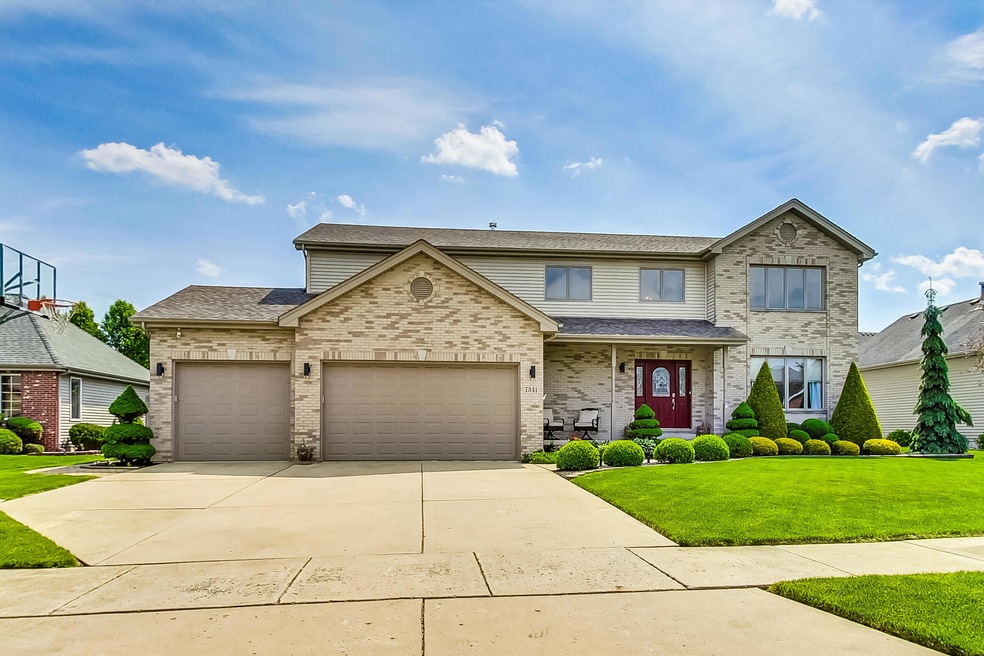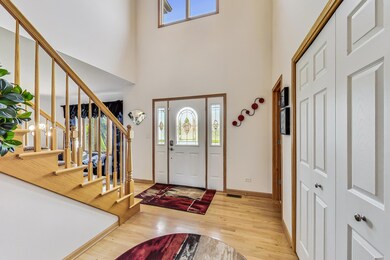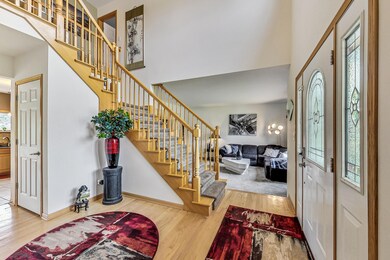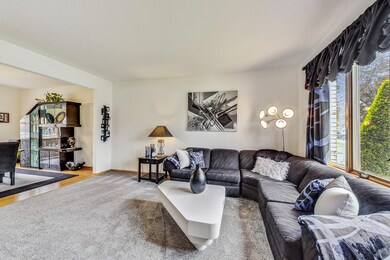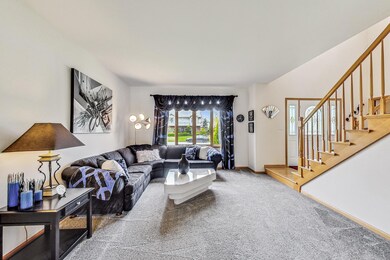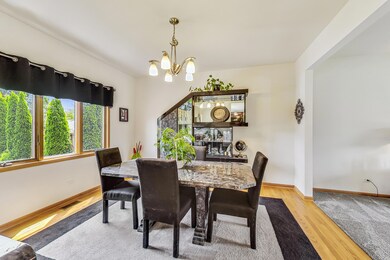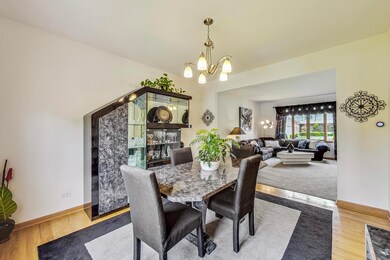
7341 Bell St Schererville, IN 46375
New Elliott NeighborhoodHighlights
- Deck
- Family Room with Fireplace
- Front Porch
- Homan Elementary School Rated A
- No HOA
- 3.5 Car Attached Garage
About This Home
As of July 2024Relocating owners are sad to leave this SCHERERVILLE SHOW STOPPER! Located in the heart of desirable Autumn Creek, this TWO STORY BEAUTY is pristine inside and out. As soon as you pull up, you'll notice the PROFESSIONALLY LANDSCAPED YARD and welcoming COVERED FRONT PORCH. TWO-STORY FOYER greets you and leads you in to the SPACIOUS MAIN FLOOR, which includes a formal living room and dining room. BIG KITCHEN features GRANITE counters and STAINLESS appliances which remain. Eat-in area has sliding doors to deck and leads to family room with GAS FIREPLACE. Powder room and MAIN FLOOR LAUNDRY complete this level. Upstairs you will find the HUGE MASTER SUITE with vaulted ceilings, large WALK-IN CLOSET and BIG BATHROOM with JACUZZI TUB and separate shower. There are also FOUR ADDITIONAL BEDROOMS with GREAT CLOSET SPACE and another full bath. FULLY FINISHED BASEMENT adds EVEN MORE LIVING SPACE with rec room area (fireplace stays), THIRD FULL BATH and BEAUTIFUL GRANITE WET BAR (appliances stay including beer tap). FULLY FENCED BACKYARD OASIS will WOW you! Two-tiered wood DECK with decorative railing, paver PATIO with BUILT-IN FIREPIT and garden box, second paver patio with OUTDOOR KITCHEN space, well-maintained 15x30' HEATED POOL with NEW solar cover, POND with fish and fountain, INGROUND SPRINKLERS and BEAUTIFUL LANDSCAPING. 3 1/2 CAR ATTACHED GARAGE. NEW ROOF 2023. Right down the street from the newly renovated COMMUNITY PARK with disc golf course. This house has EVERYTHING - DON'T MISS THIS ONE!
Last Agent to Sell the Property
@properties/Christie's Intl RE License #RB14043973 Listed on: 05/23/2024

Home Details
Home Type
- Single Family
Est. Annual Taxes
- $3,425
Year Built
- Built in 2003
Lot Details
- 10,799 Sq Ft Lot
- Lot Dimensions are 80' x 135'
- Wood Fence
- Back Yard Fenced
Parking
- 3.5 Car Attached Garage
- Garage Door Opener
Home Design
- Brick Foundation
Interior Spaces
- 2-Story Property
- Wet Bar
- Decorative Fireplace
- Electric Fireplace
- Gas Fireplace
- Family Room with Fireplace
- 2 Fireplaces
- Carpet
- Basement
- Fireplace in Basement
Kitchen
- Gas Range
- <<microwave>>
- Dishwasher
Bedrooms and Bathrooms
- 5 Bedrooms
Outdoor Features
- Deck
- Patio
- Outdoor Storage
- Front Porch
Utilities
- Forced Air Heating and Cooling System
- Heating System Uses Natural Gas
Listing and Financial Details
- Assessor Parcel Number 45-11-14-406-006.000-036
Community Details
Overview
- No Home Owners Association
- Autumn Creek Subdivision
Recreation
- Community Playground
- Park
Ownership History
Purchase Details
Home Financials for this Owner
Home Financials are based on the most recent Mortgage that was taken out on this home.Purchase Details
Purchase Details
Similar Homes in the area
Home Values in the Area
Average Home Value in this Area
Purchase History
| Date | Type | Sale Price | Title Company |
|---|---|---|---|
| Warranty Deed | $540,000 | Community Title Company | |
| Warranty Deed | $540,000 | None Listed On Document | |
| Interfamily Deed Transfer | -- | None Available | |
| Interfamily Deed Transfer | -- | None Available | |
| Interfamily Deed Transfer | -- | None Available |
Mortgage History
| Date | Status | Loan Amount | Loan Type |
|---|---|---|---|
| Open | $360,000 | New Conventional | |
| Previous Owner | $150,682 | New Conventional |
Property History
| Date | Event | Price | Change | Sq Ft Price |
|---|---|---|---|---|
| 07/31/2024 07/31/24 | Sold | $540,000 | -1.8% | $137 / Sq Ft |
| 06/17/2024 06/17/24 | Pending | -- | -- | -- |
| 05/24/2024 05/24/24 | For Sale | $549,900 | -- | $139 / Sq Ft |
Tax History Compared to Growth
Tax History
| Year | Tax Paid | Tax Assessment Tax Assessment Total Assessment is a certain percentage of the fair market value that is determined by local assessors to be the total taxable value of land and additions on the property. | Land | Improvement |
|---|---|---|---|---|
| 2024 | $7,582 | $391,700 | $62,000 | $329,700 |
| 2023 | $3,425 | $372,300 | $62,000 | $310,300 |
| 2022 | $3,841 | $369,300 | $64,200 | $305,100 |
| 2021 | $3,091 | $310,300 | $64,200 | $246,100 |
| 2020 | $3,162 | $309,200 | $64,200 | $245,000 |
| 2019 | $3,365 | $301,300 | $48,400 | $252,900 |
| 2018 | $3,255 | $289,700 | $48,400 | $241,300 |
| 2017 | $3,082 | $289,600 | $48,400 | $241,200 |
| 2016 | $2,940 | $278,100 | $48,400 | $229,700 |
| 2014 | $2,993 | $293,100 | $48,400 | $244,700 |
| 2013 | $3,097 | $294,400 | $48,400 | $246,000 |
Agents Affiliated with this Home
-
Jen Poskin

Seller's Agent in 2024
Jen Poskin
@ Properties
(219) 313-7708
6 in this area
122 Total Sales
-
Liz Moreno

Buyer's Agent in 2024
Liz Moreno
Better Homes and Gardens Real
(219) 313-3707
1 in this area
98 Total Sales
Map
Source: Northwest Indiana Association of REALTORS®
MLS Number: 804250
APN: 45-11-14-406-006.000-036
- 7351 Jeffrey St
- 7230 Bell St
- 7518 Fawn Valley Dr
- 7351 Bradford Place
- 7341 Fenway Ln
- 7149 Jeffrey St
- 7383 Emerson Ct
- 1906 Edison St
- 7426 Hamlin St
- 1000 69th Place
- 1719 Selo Dr
- 7521 Kil Ct
- 942 High Ridge Dr
- 1444 Woodview Dr Unit 10
- 6401 W Lincoln Hwy
- 2609 Harvest Dr
- 832 Jordan Cir
- 2722 Painted Leaf Ct
- 7840 Rohrman Rd
- 506 Gard Ln
