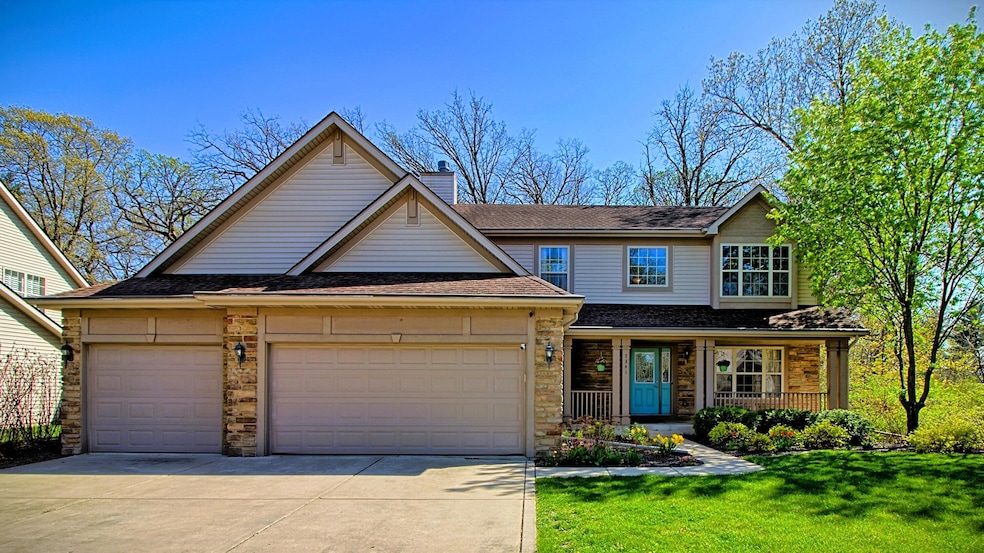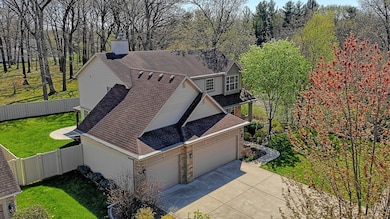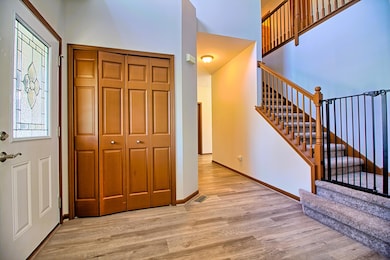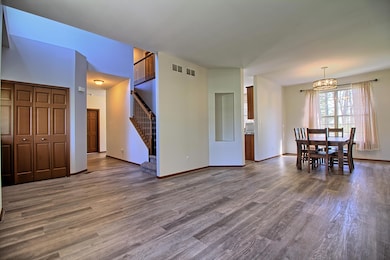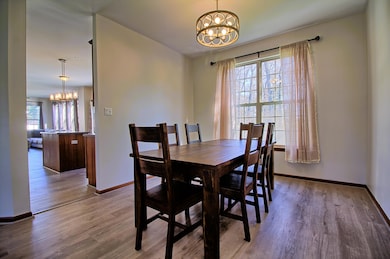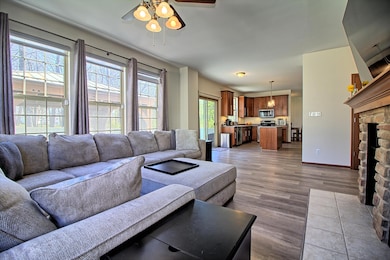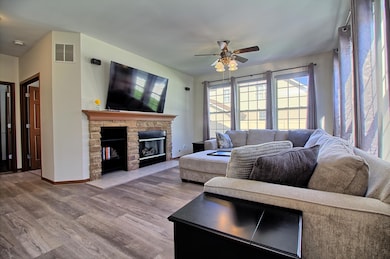7341 Fenway Ln Schererville, IN 46375
New Elliott NeighborhoodEstimated payment $3,224/month
Highlights
- Views of Trees
- Vaulted Ceiling
- Covered Patio or Porch
- Homan Elementary School Rated A
- Mud Room
- 3 Car Attached Garage
About This Home
Welcome to this stunning 6-bedroom, 4-bathroom home with over 3,500 square feet of living space, located in the highly desirable Camden Woods neighborhood! This home offers the perfect blend of functionality and style.The main level features an open, flowing layout with an inviting two story foyer, spacious living/dining combo and a large eat-in kitchen that flows into the bright gathering room with a cozy fireplace. A convenient mudroom with laundry hookups and an updated half bathroom add to the ease of everyday living. The main floor bedroom is perfect for flexible living and could also be used as an office or playroom. With 9-foot ceilings throughout, the space feels open and welcoming. Upstairs, you'll find four generously sized bedrooms, including a large primary suite with vaulted ceilings, a walk-in closet, and an en suite bathroom with a soaking tub, separate shower, and water closet. A spacious hallway bathroom serves the other bedrooms.The finished lower level adds even more living space, featuring a huge rec room, laundry room, additional storage, a bedroom, and a beautiful bathroom--perfect for guests or extra living space. The 3-car garage offers plenty of room for storage and vehicles.Step outside to enjoy complete privacy with no neighbors directly behind or on one side. The privacy full fenced backyard, with a patio and pergola, creates a peaceful oasis for relaxation or entertaining.Located near parks, ponds, and Route 30 for easy commuting, this home also boasts a low HOA. This is truly a must-see property!
Home Details
Home Type
- Single Family
Est. Annual Taxes
- $5,034
Year Built
- Built in 2006
Lot Details
- 10,019 Sq Ft Lot
- Landscaped
HOA Fees
- $37 Monthly HOA Fees
Parking
- 3 Car Attached Garage
- Garage Door Opener
- Off-Street Parking
Home Design
- Brick Foundation
Interior Spaces
- 2-Story Property
- Vaulted Ceiling
- Blinds
- Mud Room
- Family Room with Fireplace
- Living Room
- Dining Room
- Views of Trees
- Natural lighting in basement
Kitchen
- Gas Range
- Range Hood
- Microwave
- Freezer
- Dishwasher
- Disposal
Flooring
- Carpet
- Tile
- Vinyl
Bedrooms and Bathrooms
- 6 Bedrooms
- Soaking Tub
- Spa Bath
Laundry
- Laundry Room
- Laundry on main level
- Dryer
- Washer
- Sink Near Laundry
Home Security
- Home Security System
- Fire and Smoke Detector
Outdoor Features
- Covered Patio or Porch
Utilities
- Forced Air Heating and Cooling System
- Heating System Uses Natural Gas
Community Details
- First American Mortgage Kim Campbell Association, Phone Number (219) 464-3536
- Camden Woods Subdivision
Listing and Financial Details
- Assessor Parcel Number 451114330002000036
Map
Home Values in the Area
Average Home Value in this Area
Tax History
| Year | Tax Paid | Tax Assessment Tax Assessment Total Assessment is a certain percentage of the fair market value that is determined by local assessors to be the total taxable value of land and additions on the property. | Land | Improvement |
|---|---|---|---|---|
| 2024 | $8,494 | $518,200 | $59,800 | $458,400 |
| 2023 | $4,358 | $417,100 | $59,800 | $357,300 |
| 2022 | $4,358 | $413,200 | $62,300 | $350,900 |
| 2021 | $3,332 | $331,400 | $62,300 | $269,100 |
| 2020 | $3,378 | $328,000 | $62,300 | $265,700 |
| 2019 | $3,602 | $320,600 | $47,000 | $273,600 |
| 2018 | $3,776 | $330,200 | $47,000 | $283,200 |
| 2017 | $3,548 | $328,300 | $47,000 | $281,300 |
| 2016 | $3,524 | $326,300 | $47,000 | $279,300 |
| 2014 | $3,598 | $344,800 | $47,000 | $297,800 |
| 2013 | $3,711 | $345,700 | $47,000 | $298,700 |
Property History
| Date | Event | Price | List to Sale | Price per Sq Ft | Prior Sale |
|---|---|---|---|---|---|
| 11/02/2025 11/02/25 | Price Changed | $525,000 | -1.9% | $158 / Sq Ft | |
| 10/22/2025 10/22/25 | Price Changed | $535,000 | -1.8% | $161 / Sq Ft | |
| 10/06/2025 10/06/25 | Price Changed | $545,000 | -0.9% | $164 / Sq Ft | |
| 08/26/2025 08/26/25 | Price Changed | $549,999 | -0.9% | $165 / Sq Ft | |
| 08/13/2025 08/13/25 | Price Changed | $555,000 | -1.8% | $167 / Sq Ft | |
| 05/05/2025 05/05/25 | For Sale | $565,000 | +12.8% | $170 / Sq Ft | |
| 11/02/2023 11/02/23 | Sold | $501,000 | +0.2% | $141 / Sq Ft | View Prior Sale |
| 09/14/2023 09/14/23 | For Sale | $500,000 | -- | $141 / Sq Ft |
Purchase History
| Date | Type | Sale Price | Title Company |
|---|---|---|---|
| Warranty Deed | -- | Chicago Title | |
| Interfamily Deed Transfer | -- | Ticor Schererville | |
| Warranty Deed | -- | Ticor Scher |
Mortgage History
| Date | Status | Loan Amount | Loan Type |
|---|---|---|---|
| Open | $501,000 | New Conventional | |
| Previous Owner | $275,400 | New Conventional | |
| Previous Owner | $275,400 | Purchase Money Mortgage |
Source: Northwest Indiana Association of REALTORS®
MLS Number: 820129
APN: 45-11-14-330-002.000-036
- 7383 Emerson Ct
- 7351 Bradford Place
- 7506 Fawn Valley Dr
- 7243 Fawn Valley Dr
- 7518 Fawn Valley Dr
- 741 Newcastle Dr Unit A
- 2022 Windsor Ct Unit 4
- 718 Christy Ln
- 7149 Jeffrey St
- 1707 Selo Dr
- 1707 Valley Ct
- 1000 69th Place
- 850 Jordan Cir
- 1607 Julie Dr
- 2318 Deerpath Dr W
- 7521 Kil Ct
- 6401 W Lincoln Hwy
- 1636 Britton Dr
- 355 Deerpath Dr W
- 7840 Rohrman Rd
- 710 Knoxbury Dr Unit 1
- 706 Christy Ln Unit ID1301331P
- 560 Kathleen Dr Unit ID1301332P
- 1545 Bristol Ln
- 1445 Grandview Ct
- 2608 Morningside Dr
- 2701 Morningside Dr Unit 1
- 1905 Austin Ave
- 6643 Prairie Rose Dr
- 6939 W 85th Ave
- 21 W Joliet St Unit 2-up
- 8162 Westwood Ct
- 8118 International Dr
- 334 Little John Dr
- 7989 Morton St
- 3944 W 77th Place
- 7654 Whitcomb St Unit D
- 3755 W 75th Ct Unit ID1285097P
- 801 Sherwood Lake Dr
- 11232 W 80th Ct
