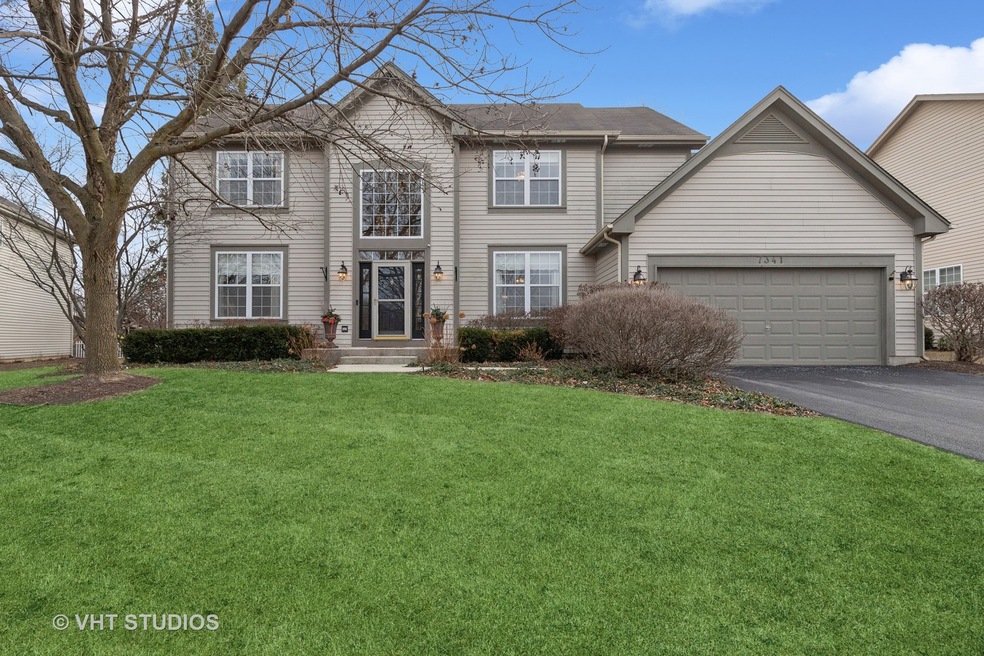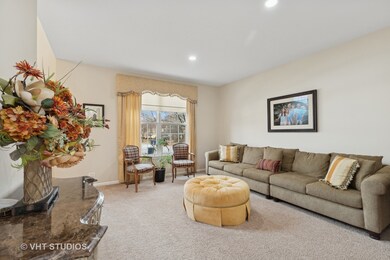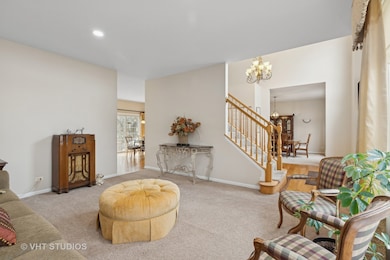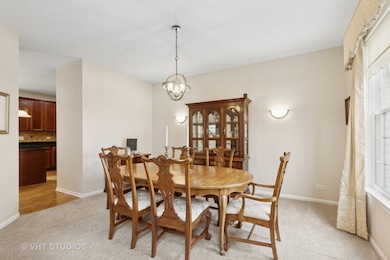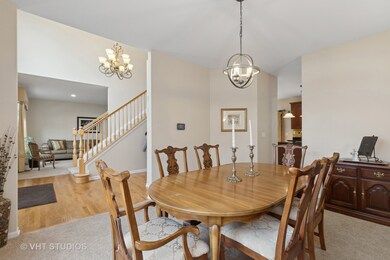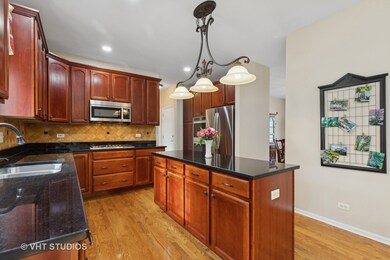
7341 Prescott Ln Unit 3 Gurnee, IL 60031
Highlights
- Mature Trees
- Property is near a park
- Wood Flooring
- Woodland Elementary School Rated A-
- Traditional Architecture
- Main Floor Bedroom
About This Home
As of April 2025Welcome Home to this beautiful well-maintained one-owner home with updates in all the right places. Large open kitchen with stainless steel appliances and new dishwasher and double oven. Welcoming sunken family room with a wall of windows for great light. This home also has the one-of-a-kind feature of a bonus room addition over the garage so that the master bedroom has a lovely extra room to be used as an office, exercise room, reading nook, nursery or even an extra large secondary closet...you choose! based upon your needs and lifestyle. The main floor also offers a convenient den currently being used as a home office however floorplans provided demonstrate how this space could easily transform into a bedroom with full ensuite and walk-in closet. The home also features a full finished basement (with additional crawl for great storage); the basement also features a 5th (potentially 6th bedroom) and 3rd Full bathath. The backyard bursts with beautiful foliage and perennials in the spring, summer and fall and a cozy patio with gazebo and string lights have made this spot just magical at night. And of course the location is superb...walkable to both Woodland Middle School and Warren Township High School Juner-Senior Campus as well as the Warren Township Park with amazing playground and equipment, tennis courts, skateboard park and frisbee golf, for example. Easy access to I-94 to Chicago or Milwaukee and both's international airports for business or liesure travel. Vast options for shopping abound a hop and a skip away as do restaurants and entertainment venues like Six Flags, Great Wolf Lodge, golfing and Lake Michigan beaches just 8 miles east. Oh, and this home is also in the Prairie Crossing Charter School district (a public charter school) for those who'd like a Charter School alternative.
Last Agent to Sell the Property
Baird & Warner License #471020156 Listed on: 02/15/2025

Home Details
Home Type
- Single Family
Est. Annual Taxes
- $13,025
Year Built
- Built in 2001
Lot Details
- Lot Dimensions are 90x118x53x25x122
- Mature Trees
HOA Fees
- $23 Monthly HOA Fees
Parking
- 2 Car Garage
- Driveway
- Parking Included in Price
Home Design
- Traditional Architecture
- Asphalt Roof
- Concrete Perimeter Foundation
Interior Spaces
- 3,532 Sq Ft Home
- 2-Story Property
- Ceiling Fan
- Window Screens
- Entrance Foyer
- Family Room
- Living Room
- Breakfast Room
- Formal Dining Room
- Bonus Room
- Carbon Monoxide Detectors
Kitchen
- Double Oven
- Gas Cooktop
- Microwave
- Dishwasher
- Stainless Steel Appliances
- Granite Countertops
- Disposal
Flooring
- Wood
- Carpet
Bedrooms and Bathrooms
- 5 Bedrooms
- 5 Potential Bedrooms
- Main Floor Bedroom
- Walk-In Closet
- Dual Sinks
- Soaking Tub
- Garden Bath
- Separate Shower
Laundry
- Laundry Room
- Dryer
- Washer
Basement
- Basement Fills Entire Space Under The House
- Sump Pump
- Finished Basement Bathroom
Schools
- Woodland Primary Elementary School
- Woodland Intermediate School
- Warren Township High School
Utilities
- Forced Air Heating and Cooling System
- Heating System Uses Natural Gas
- 100 Amp Service
- Gas Water Heater
Additional Features
- Patio
- Property is near a park
Listing and Financial Details
- Homeowner Tax Exemptions
Community Details
Overview
- Timberwoods Subdivision
Recreation
- Tennis Courts
- Community Pool
Ownership History
Purchase Details
Home Financials for this Owner
Home Financials are based on the most recent Mortgage that was taken out on this home.Purchase Details
Home Financials for this Owner
Home Financials are based on the most recent Mortgage that was taken out on this home.Similar Homes in the area
Home Values in the Area
Average Home Value in this Area
Purchase History
| Date | Type | Sale Price | Title Company |
|---|---|---|---|
| Warranty Deed | $544,000 | Baird & Warner Title | |
| Warranty Deed | $345,500 | First American Title |
Mortgage History
| Date | Status | Loan Amount | Loan Type |
|---|---|---|---|
| Previous Owner | $214,000 | Unknown | |
| Previous Owner | $221,500 | Unknown | |
| Previous Owner | $50,000 | Credit Line Revolving | |
| Previous Owner | $222,850 | Unknown | |
| Previous Owner | $224,000 | No Value Available |
Property History
| Date | Event | Price | Change | Sq Ft Price |
|---|---|---|---|---|
| 04/03/2025 04/03/25 | Sold | $544,000 | 0.0% | $154 / Sq Ft |
| 02/22/2025 02/22/25 | Pending | -- | -- | -- |
| 02/15/2025 02/15/25 | Price Changed | $544,000 | 0.0% | $154 / Sq Ft |
| 02/15/2025 02/15/25 | For Sale | $544,000 | -- | $154 / Sq Ft |
Tax History Compared to Growth
Tax History
| Year | Tax Paid | Tax Assessment Tax Assessment Total Assessment is a certain percentage of the fair market value that is determined by local assessors to be the total taxable value of land and additions on the property. | Land | Improvement |
|---|---|---|---|---|
| 2024 | $13,025 | $151,381 | $24,016 | $127,365 |
| 2023 | $13,025 | $140,545 | $22,297 | $118,248 |
| 2022 | $11,594 | $124,948 | $22,303 | $102,645 |
| 2021 | $10,482 | $119,935 | $21,408 | $98,527 |
| 2020 | $10,144 | $116,987 | $20,882 | $96,105 |
| 2019 | $9,856 | $113,591 | $20,276 | $93,315 |
| 2018 | $10,844 | $124,604 | $23,820 | $100,784 |
| 2017 | $10,618 | $121,033 | $23,137 | $97,896 |
| 2016 | $10,539 | $115,644 | $22,107 | $93,537 |
| 2015 | $10,270 | $109,677 | $20,966 | $88,711 |
| 2014 | $9,200 | $99,536 | $20,697 | $78,839 |
| 2012 | $8,717 | $100,299 | $20,856 | $79,443 |
Agents Affiliated with this Home
-
Frances Simons

Seller's Agent in 2025
Frances Simons
Baird Warner
(847) 530-5513
4 in this area
11 Total Sales
Map
Source: Midwest Real Estate Data (MRED)
MLS Number: 12285244
APN: 07-19-209-034
- 527 Capital Ln
- 7393 Cascade Way Unit 1
- 400 Saint Andrews Ln
- 18485 W Springwood Dr
- 18376 W Springwood Dr
- 496 Cliffwood Ln
- 528 Cliffwood Ln
- 34451 N Saddle Ln
- 7612 Cascade Way
- 34143 N Homestead Ct
- 18400 W Meander Dr
- 34229 N Homestead Rd Unit 13
- 34253 N Homestead Rd Unit 5
- 34251 N Homestead Rd Unit 6
- 7702 Geneva Dr Unit 1
- 34405 N Bobolink Trail
- 17429 W Chestnut Ln Unit 13A
- 17490 Pin Oak Ln
- 17444 Pin Oak Ln
- 35051 N Oak Knoll Cir
