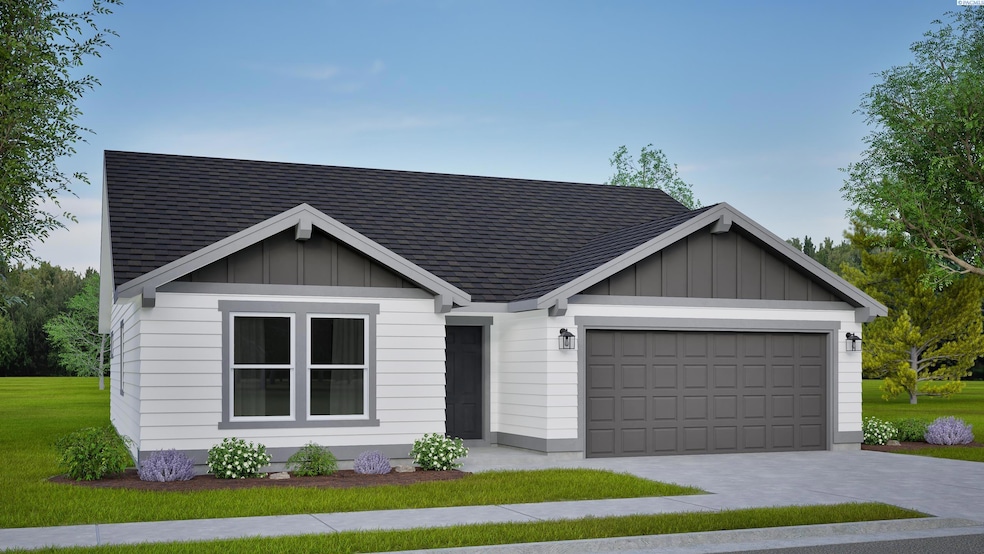7341 W 24th Ave Kennewick, WA 99336
Estimated payment $2,609/month
3
Beds
2
Baths
1,408
Sq Ft
$295
Price per Sq Ft
Highlights
- Under Construction
- Landscaped Professionally
- Granite Countertops
- Primary Bedroom Suite
- Vaulted Ceiling
- Covered Patio or Porch
About This Home
MLS#288688 *Photos are of similar home* The 1408 square foot Edgewood is a mid-sized home catering to those who value both comfort and efficiency in a single level home. An award-winning designed kitchen, featuring a breakfast bar and ample counter space, overlooks both the spacious living and dining rooms. The separate main suite affords you privacy and features two large closets in addition to a dual vanity ensuite. The two sizable bedrooms share a full bathroom and complete this design-smart home plan.
Home Details
Home Type
- Single Family
Year Built
- Built in 2025 | Under Construction
Lot Details
- 7,841 Sq Ft Lot
- Landscaped Professionally
Parking
- 2 Car Garage
Home Design
- Home is estimated to be completed on 4/9/26
- Wood Frame Construction
- Composition Shingle Roof
Interior Spaces
- 1,408 Sq Ft Home
- 1-Story Property
- Vaulted Ceiling
- Ceiling Fan
- Triple Pane Windows
- Vinyl Clad Windows
- Utility Room
- Crawl Space
Kitchen
- Oven or Range
- Microwave
- Dishwasher
- Kitchen Island
- Granite Countertops
- Disposal
Flooring
- Carpet
- Vinyl
Bedrooms and Bathrooms
- 3 Bedrooms
- Primary Bedroom Suite
- Walk-In Closet
- 2 Full Bathrooms
Outdoor Features
- Covered Patio or Porch
Utilities
- Central Air
- Heat Pump System
Map
Create a Home Valuation Report for This Property
The Home Valuation Report is an in-depth analysis detailing your home's value as well as a comparison with similar homes in the area
Home Values in the Area
Average Home Value in this Area
Property History
| Date | Event | Price | List to Sale | Price per Sq Ft |
|---|---|---|---|---|
| 11/06/2025 11/06/25 | For Sale | $415,990 | -- | $295 / Sq Ft |
Source: Pacific Regional MLS
Source: Pacific Regional MLS
MLS Number: 288688
Nearby Homes
- The Snowbrush Plan at Sherman Heights
- The Vale Plan at Sherman Heights
- The Darrington Plan at Sherman Heights
- The Hudson Plan at Sherman Heights
- The Edgewood Plan at Sherman Heights
- The Timberline Plan at Sherman Heights
- The Pacific Plan at Sherman Heights
- The Alderwood Plan at Sherman Heights
- 7242 W 22nd Place
- 7170 W 25th Ave
- 7170 W 25th Ave Unit Lot26
- 2296 S Belfair St
- 2930 S Belfair St
- 7033 W 25th Ave Unit Lot14
- 7374 W 22nd Place
- 2287 S Alaska St
- 2913 S Alaska St
- 2949 S Alaska St
- 2284 S Alaska St
- 2260 S Belfair St Unit 5
- 7330 W 22nd Place
- 7260 W 25th Ave
- 7175 W 35th Ave
- 910 S Columbia Center Blvd
- 910 S Columbia Center Blvd Unit TBB
- 5651 W 36th Place
- 7701 W 4th Ave
- 5501 W Hildebrand Blvd
- 3001 S Dawes St
- 5207 W Hildebrand Blvd
- 7275 W Clearwater Ave
- 6818 W 1st Ave Unit B
- 8504 W Clearwater Ave
- 7803 W Deschutes Ave
- 5809 W Clearwater Ave
- 10251 Ridgeline Dr
- 5225 W Clearwater Ave
- 4112 W 24th Ave
- 526 N Grant St
- 5100 W Clearwater Ave





