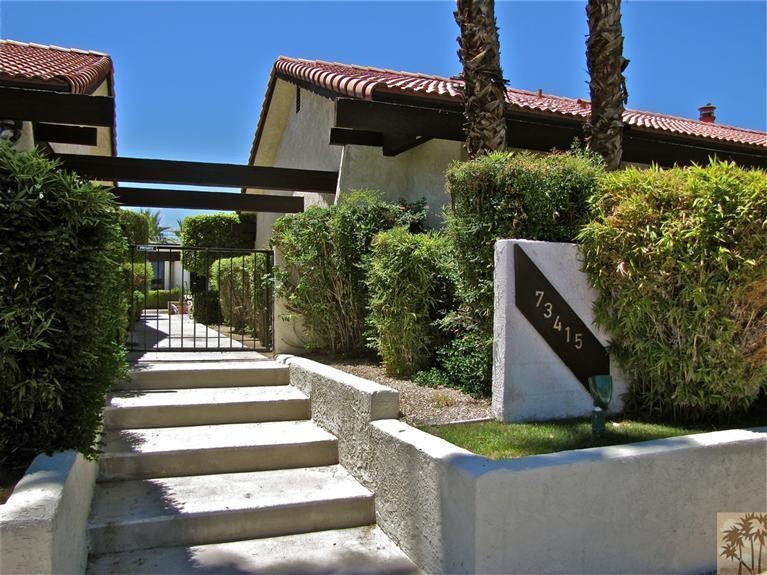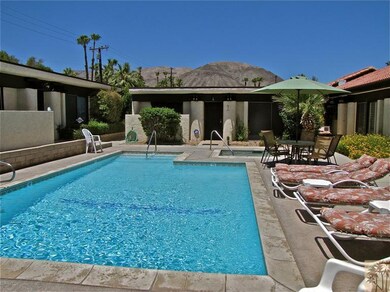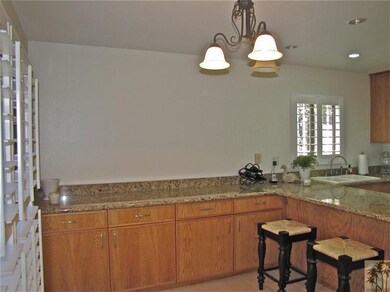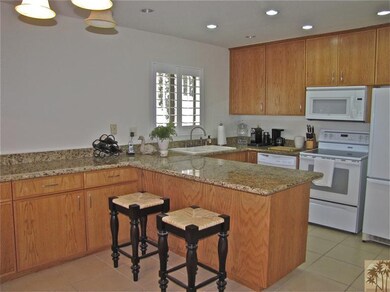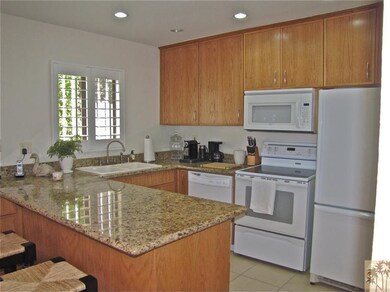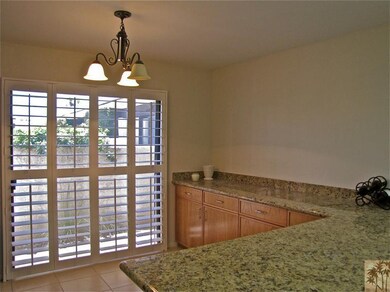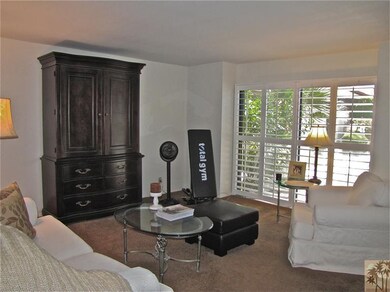
73415 Shadow Mountain Dr Unit 9 Palm Desert, CA 92260
South Palm Desert NeighborhoodHighlights
- Spa
- Primary Bedroom Suite
- Secondary bathroom tub or shower combo
- Palm Desert High School Rated A
- Mountain View
- Breakfast Area or Nook
About This Home
As of August 2012INVESTORS welcome! Absolutely the MOST desirable LOCATION in all of South Palm Desert. 1 BLOCK from the famous GARDENS on El PASEO and it's fabulous food, endless shopping, and more! In like-NEW condition this 2 bedroom, 2 bathroom condo, in a 9 unit complex surrounding a gorgeous POOL and SPA, is ready for you to MOVE right on in OR already has a Great TENANT per owner. With an open, spacious living room & convenient floor plan this quiet END unit has remodeled kitchen with GRANITE counters, extended, NEWER cabinets, and more! Remodeled baths as well and Beautiful Plantation SHUTTERS throughout. One-car garage & one covered carport. This is the perfect year-round home, or seasonal vacation home. INVESTORS are encouraged to consider this due to RENTAL income potential. This is a Unique, RARELY on MARKET Boutique-type condo. Very clean located in a small development with low HOA fees and, on top of it all, mountain views! Don't miss this one - its waiting for YOU!
Last Agent to Sell the Property
Bonnie Hart
License #01820249
Co-Listed By
David Lang
License #01854141
Last Buyer's Agent
Bonnie Hart
License #01820249
Property Details
Home Type
- Condominium
Est. Annual Taxes
- $3,045
Year Built
- Built in 1977
Lot Details
- East Facing Home
Property Views
- Mountain
- Pool
Interior Spaces
- 953 Sq Ft Home
- 1-Story Property
- Built-In Features
- Ceiling Fan
- Sliding Doors
- Living Room
- Laundry closet
Kitchen
- Breakfast Area or Nook
- Breakfast Bar
- Dishwasher
Flooring
- Carpet
- Ceramic Tile
Bedrooms and Bathrooms
- 2 Bedrooms
- Primary Bedroom Suite
- Remodeled Bathroom
- Secondary bathroom tub or shower combo
- Shower Only in Secondary Bathroom
Pool
- Spa
- Outdoor Pool
Utilities
- Central Air
- Property is located within a water district
Listing and Financial Details
- Assessor Parcel Number 627301031
Community Details
Overview
- Property has a Home Owners Association
Recreation
- Community Pool
- Community Spa
Ownership History
Purchase Details
Home Financials for this Owner
Home Financials are based on the most recent Mortgage that was taken out on this home.Purchase Details
Home Financials for this Owner
Home Financials are based on the most recent Mortgage that was taken out on this home.Purchase Details
Home Financials for this Owner
Home Financials are based on the most recent Mortgage that was taken out on this home.Purchase Details
Home Financials for this Owner
Home Financials are based on the most recent Mortgage that was taken out on this home.Purchase Details
Map
Similar Homes in Palm Desert, CA
Home Values in the Area
Average Home Value in this Area
Purchase History
| Date | Type | Sale Price | Title Company |
|---|---|---|---|
| Grant Deed | $200,000 | Fidelity National Title | |
| Interfamily Deed Transfer | -- | Fidelity National Title | |
| Grant Deed | $167,000 | Orange Coast Title Co | |
| Grant Deed | $98,000 | Fidelity National Title Co | |
| Interfamily Deed Transfer | -- | -- |
Mortgage History
| Date | Status | Loan Amount | Loan Type |
|---|---|---|---|
| Open | $190,000 | New Conventional | |
| Previous Owner | $45,000 | Unknown | |
| Previous Owner | $78,400 | No Value Available |
Property History
| Date | Event | Price | Change | Sq Ft Price |
|---|---|---|---|---|
| 04/10/2017 04/10/17 | Rented | $1,275 | 0.0% | -- |
| 03/16/2017 03/16/17 | Price Changed | $1,275 | -5.6% | $1 / Sq Ft |
| 02/27/2017 02/27/17 | For Rent | $1,350 | -99.9% | -- |
| 06/12/2014 06/12/14 | Rented | $1,125,000 | 0.0% | -- |
| 06/12/2014 06/12/14 | For Rent | $1,125,000 | 0.0% | -- |
| 08/02/2012 08/02/12 | Sold | $167,000 | -1.7% | $175 / Sq Ft |
| 07/30/2012 07/30/12 | Pending | -- | -- | -- |
| 06/26/2012 06/26/12 | For Sale | $169,950 | -- | $178 / Sq Ft |
Tax History
| Year | Tax Paid | Tax Assessment Tax Assessment Total Assessment is a certain percentage of the fair market value that is determined by local assessors to be the total taxable value of land and additions on the property. | Land | Improvement |
|---|---|---|---|---|
| 2023 | $3,045 | $214,436 | $80,413 | $134,023 |
| 2022 | $2,885 | $210,233 | $78,837 | $131,396 |
| 2021 | $2,811 | $206,112 | $77,292 | $128,820 |
| 2020 | $2,764 | $204,000 | $76,500 | $127,500 |
| 2019 | $2,800 | $200,000 | $75,000 | $125,000 |
| 2018 | $2,566 | $180,729 | $63,254 | $117,475 |
| 2017 | $2,519 | $177,186 | $62,014 | $115,172 |
| 2016 | $2,465 | $173,713 | $60,799 | $112,914 |
| 2015 | $2,472 | $171,106 | $59,887 | $111,219 |
| 2014 | $2,436 | $167,757 | $58,715 | $109,042 |
Source: California Desert Association of REALTORS®
MLS Number: 21456557
APN: 627-301-031
- 73488 Shadow Mountain Dr
- 73486 Shadow Mountain Dr
- 45455 San Pablo Ave
- 45451 Lupine Ln Unit 28
- 73345 Shadow Mountain Dr Unit 4
- 73322 Shadow Mountain Dr
- 73214 Tumbleweed Ln Unit B
- 73265 Shadow Mountain Dr
- 73306 Juniper St
- 73640 Joshua Tree St
- 73180 Shadow Mountain Dr
- 45654 Verba Santa Dr
- 45565 Verba Santa Dr
- 73136 Shadow Mountain Dr
- 45550 Ocotillo Dr Unit E
- 73615 Ironwood St Unit D
- 45715 Verba Santa Dr
- 45775 Juniper Cir Unit 617A
- 73801 Club Circle Dr Unit 301
- 45780 Ocotillo Dr
