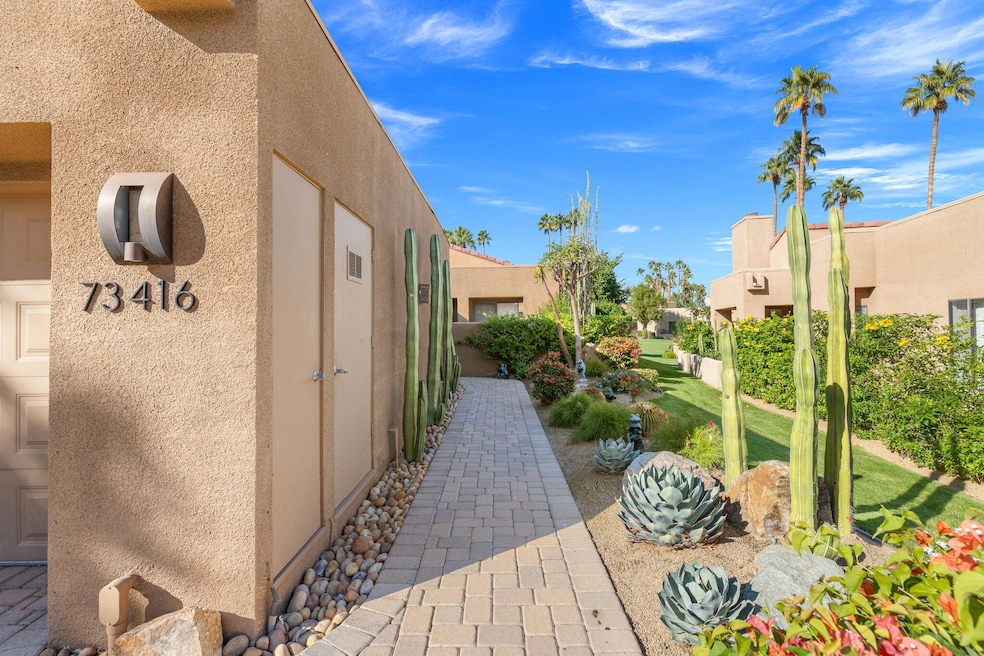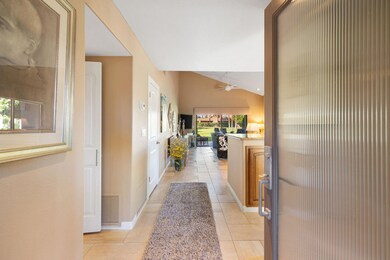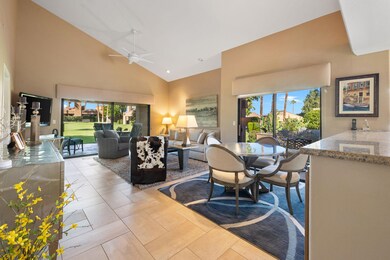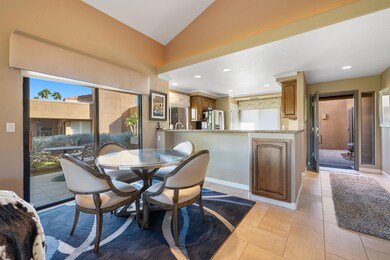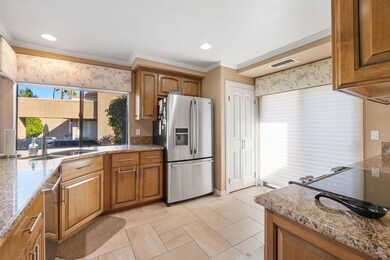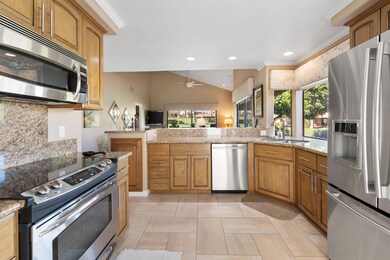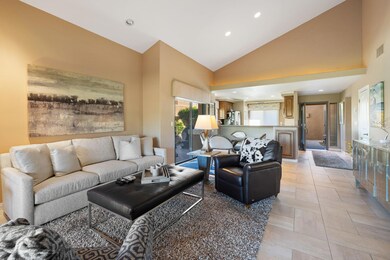73416 Poinciana Place Palm Desert, CA 92260
Ironwood Country Club NeighborhoodHighlights
- Golf Course Community
- Fitness Center
- Peek-A-Boo Views
- Palm Desert High School Rated A
- Gated Community
- Clubhouse
About This Home
Welcome Home73416 Poinciana PlaceIronwood Country ClubA beautifully maintained home, first time being offered as rental opportunity, for January - April 2026Located behind the coveted gates of Ironwood Country Club, 73416 Poinciana Place offers a beautifully updated 2-bedroom plus office for rent. This home has been immaculately cared for. From the moment you arrive, the professionally designed landscaping sets the tone, this is a home that has been genuinely loved and meticulously maintained by its homeowners.Inside, you'll find two spacious primary bedrooms, each with stylishly remodeled en-suite bathrooms. Both feature dual sinks, ensuring comfort and ease, no bumping elbows during the morning routine. The first primary suite faces the soft glow of the eastern sunrise and includes a private patio, the perfect spot to enjoy a quiet cup of coffee and begin the day in serenity.The outdoor living is exceptional, with three distinct seating areas, including one thoughtfully covered for shade and relaxation throughout the afternoon. Beyond the back patio, a wide greenbelt expands the sense of space, ideal for a friendly game of bocce ball, tossing a football, or simply enjoying the open surroundings. The pool is easily accessible.This is a truly lovely home nestled in a peaceful, parklike setting--surrounded by wonderful neighbors and a sense of ease that makes coming home feel like a pleasure every single day. If you're looking for a beautiful 2-bedroom 2-bathroom, serene place to spend the season, I would be delighted to share more details with you. Please call me anytime to learn more or arrange a viewing.Warm regards, Jaimee Linder DRE#02174604Your Conceirge RealtorBennion Devillle Homes760-423-3152
Condo Details
Home Type
- Condominium
Est. Annual Taxes
- $3,580
Year Built
- Built in 1979
Lot Details
- End Unit
- Home has East and West Exposure
- Partially Fenced Property
- Stucco Fence
- Drip System Landscaping
HOA Fees
- $850 Monthly HOA Fees
Property Views
- Peek-A-Boo
- Mountain
Home Design
- Slab Foundation
- Common Roof
Interior Spaces
- 1,413 Sq Ft Home
- 1-Story Property
- Furnished
- Bar
- Ceiling Fan
- Awning
- Custom Window Coverings
- Blinds
- Sliding Doors
- Entryway
- Combination Dining and Living Room
- Breakfast Room
- Den
Kitchen
- Breakfast Bar
- Self-Cleaning Oven
- Electric Range
- Recirculated Exhaust Fan
- Microwave
- Freezer
- Dishwasher
- Quartz Countertops
- Disposal
Flooring
- Carpet
- Tile
Bedrooms and Bathrooms
- 2 Bedrooms
- Linen Closet
- Walk-In Closet
- 2 Bathrooms
- Tile Bathroom Countertop
- Double Vanity
Laundry
- Laundry Room
- Dryer
- Washer
- 220 Volts In Laundry
Parking
- 2 Car Detached Garage
- Driveway
Eco-Friendly Details
- Green Features
Outdoor Features
- Concrete Porch or Patio
- Built-In Barbecue
Utilities
- Central Heating and Cooling System
- 220 Volts in Garage
- Property is located within a water district
- Cable TV Available
Listing and Financial Details
- Tenant pays for move in fee, move out fee
- The owner pays for electricity, water, gas, gardener
- 3-Month Minimum Lease Term
- Month-to-Month Lease Term
- Seasonal Lease Term
- Assessor Parcel Number 655321049
Community Details
Overview
- Association fees include cable TV, trash, security
- Ironwood Country Club Subdivision
- Greenbelt
Amenities
- Picnic Area
- Clubhouse
Recreation
- Golf Course Community
- Fitness Center
- Hiking Trails
Pet Policy
- Call for details about the types of pets allowed
- Pet Deposit $500
Security
- Security Service
- 24 Hour Access
- Gated Community
Map
Source: California Desert Association of REALTORS®
MLS Number: 219139194
APN: 655-321-049
- 73457 Irontree Dr
- 73465 Irontree Dr
- 73416 Irontree Dr
- 73231 Mariposa Dr
- 73433 Foxtail Ln
- 73261 Mariposa Dr
- 73417 Foxtail Ln
- 73449 Foxtail Ln
- 73447 Foxtail Ln
- 73497 Mariposa Dr
- 48940 Phlox Place
- 73438 Foxtail Ln
- 73493 Foxtail Ln
- 49260 Sunrose Ln
- 49120 Sunrose Ln
- 73256 Foxtail Ln
- 73411 Dalea Ln
- 49260 Jfk Trail
- 73698 Irontree Dr
- 49425 Jfk Trail
- 73429 Foxtail Ln
- 73421 Foxtail Ln
- 73419 Foxtail Ln
- 73441 Foxtail Ln
- 73211 Foxtail Ln
- 73640 Jasmine Place
- 73503 Foxtail Ln
- 49340 Sunrose Ln
- 73680 Irontree Dr
- 73446 Dalea Ln
- 73476 Dalea Ln
- 48885 Mariposa Dr
- 73115 Crosby Ln
- 73323 Boxthorn Ln
- 73435 Boxthorn Ln
- 48639 Palo Verde Ct
- 49687 Canyon View Dr
- 72840 Calle de la Silla
- 73460 Agave Ln
- 73552 Feather Trail
