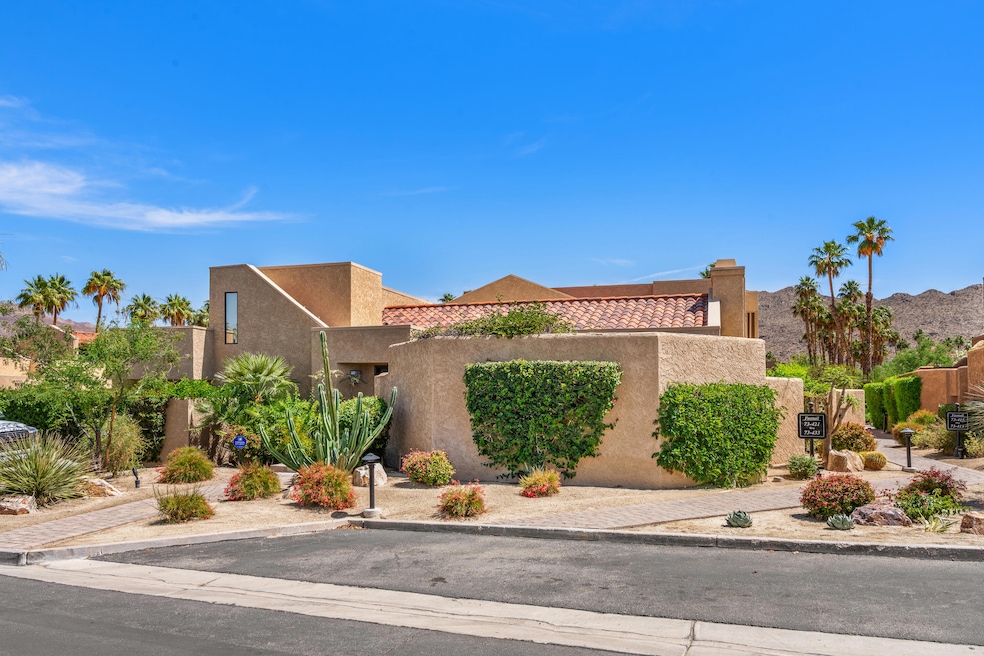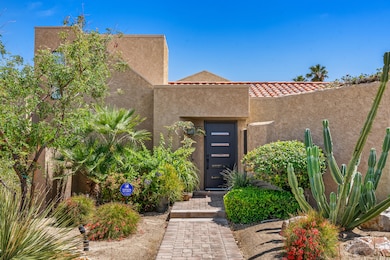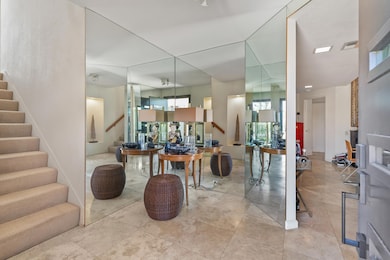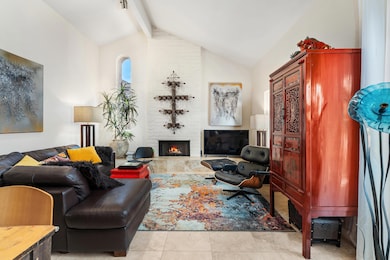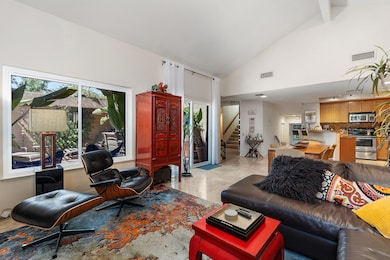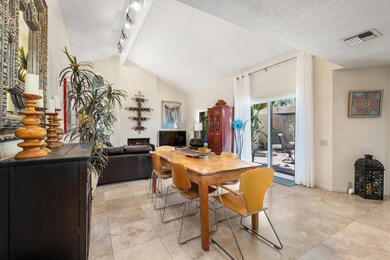73419 Foxtail Ln Palm Desert, CA 92260
Ironwood Country Club NeighborhoodHighlights
- Golf Course Community
- In Ground Pool
- Peek-A-Boo Views
- Palm Desert High School Rated A
- Gated Community
- Deck
About This Home
This beautifully appointed 3-bedroom, 3-bath home is your perfect seasonal retreat, nestled within the gates of Ironwood Country Club in South Palm Desert. Offering two spacious primary suites--one upstairs and one downstairs, plus a versatile third bedroom currently set up as a den/office with a sleep sofa. This home is ideal for relaxation, entertaining, or remote work.Enjoy seamless indoor-outdoor living with private patios off every bedroom, and a spacious main patio off the living room featuring a private in-ground jacuzzi and space for outdoor dining. The open-concept living area boasts vaulted ceilings and a fireplace, open to the dining area and kitchen featuring stainless steel appliances and a breakfast bar. You can also enjoy community pool and spa are just a short stroll away.Conveniently located near El Paseo's world-class shopping, dining, and galleries, this home offers the best of the desert lifestyle in a peaceful, gated setting. Don't miss your chance to lease this exceptional property.Rental Rates:October - May: $8,000/month (high season);June - September: $4,000/month (off-season)Note: Rental does not include Ironwood Country Club membership or amenities. Minimum rental 28 days.
Condo Details
Home Type
- Condominium
Est. Annual Taxes
- $4,864
Year Built
- Built in 1982
Lot Details
- End Unit
- Masonry wall
- Wrought Iron Fence
- Landscaped
- Corner Lot
- Level Lot
Property Views
- Peek-A-Boo
- Mountain
Home Design
- Split Level Home
- Turnkey
- Slab Foundation
- Tile Roof
- Stucco Exterior
Interior Spaces
- 1,737 Sq Ft Home
- 1-Story Property
- Gas Log Fireplace
- Drapes & Rods
- Blinds
- Entrance Foyer
- Great Room
- Living Room with Fireplace
- Dining Area
- Den
Kitchen
- Breakfast Bar
- Electric Range
- Recirculated Exhaust Fan
- Microwave
- Dishwasher
- Granite Countertops
- Disposal
Flooring
- Carpet
- Travertine
Bedrooms and Bathrooms
- 3 Bedrooms
- Jack-and-Jill Bathroom
- 3 Bathrooms
- Double Vanity
- Shower Only in Secondary Bathroom
Laundry
- Laundry in Garage
- Dryer
- Washer
Parking
- 1 Parking Garage Space
- Garage Door Opener
- Guest Parking
Pool
- In Ground Pool
- In Ground Spa
Outdoor Features
- Balcony
- Deck
- Concrete Porch or Patio
Location
- Ground Level
Utilities
- Central Heating and Cooling System
- Underground Utilities
- Property is located within a water district
- Sewer in Street
- Cable TV Available
Listing and Financial Details
- Security Deposit $2,000
- Tenant pays for electricity, gas
- Month-to-Month Lease Term
- Negotiable Lease Term
- Assessor Parcel Number 655340039
Community Details
Overview
- HOA YN
- Ironwood Country Club Subdivision
- Greenbelt
Recreation
- Golf Course Community
- Community Pool
Pet Policy
- Pets Allowed with Restrictions
Security
- Controlled Access
- Gated Community
Map
Source: California Desert Association of REALTORS®
MLS Number: 219130656
APN: 655-340-039
- 73449 Foxtail Ln
- 73433 Foxtail Ln
- 73447 Foxtail Ln
- 73438 Foxtail Ln
- 48940 Phlox Place
- 73416 Irontree Dr
- 73417 Foxtail Ln
- 73493 Foxtail Ln
- 73457 Irontree Dr
- 73411 Dalea Ln
- 73465 Irontree Dr
- 73231 Mariposa Dr
- 73256 Foxtail Ln
- 73367 Oriole Ct
- 73261 Mariposa Dr
- 73567 Dalea Ln
- 73698 Irontree Dr
- 73497 Mariposa Dr
- 49120 Sunrose Ln
- 73323 Boxthorn Ln
- 73421 Foxtail Ln
- 73441 Foxtail Ln
- 73429 Foxtail Ln
- 73446 Dalea Ln
- 73503 Foxtail Ln
- 73211 Foxtail Ln
- 73476 Dalea Ln
- 48885 Mariposa Dr
- 73640 Jasmine Place
- 73323 Boxthorn Ln
- 73680 Irontree Dr
- 73435 Boxthorn Ln
- 49340 Sunrose Ln
- 73460 Agave Ln
- 48639 Palo Verde Ct
- 73115 Crosby Ln
- 73552 Feather Trail
- 72840 Calle de la Silla
- 48295 Alder Ln
- 48165 Alder Ln
