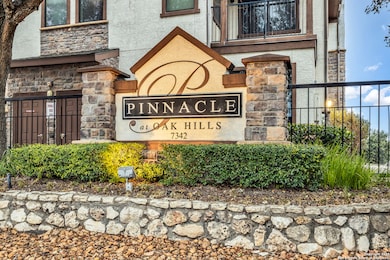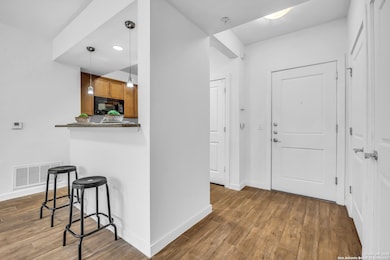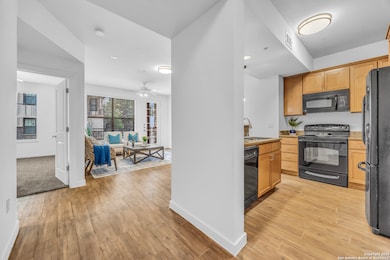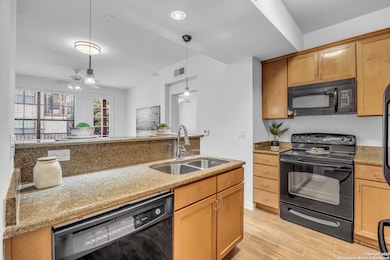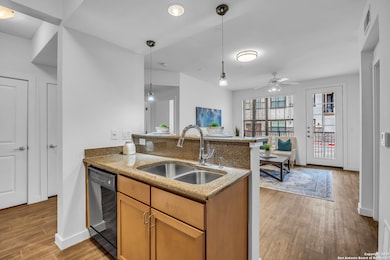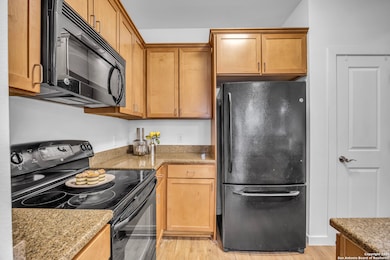
7342 Oak Manor Dr Unit 1103 San Antonio, TX 78229
Medical Center NeighborhoodEstimated payment $2,285/month
Highlights
- Open Floorplan
- 1 Car Detached Garage
- Inside Utility
- Island without Cooktop
- Laundry Room
- Ceramic Tile Flooring
About This Home
Welcome to this elegant two-bedroom condo in the Pinnacle of Oak Hills. The sleek stone and stucco exterior creates a great upscale appeal to this community. This first floor unit combines comfort and convenience! Step inside to well-appointed layout and enjoyable finishes throughout. Just outside of the living room, you'll find a spacious patio that's perfect for sipping coffee or relaxing after a long day. Parking is a breeze with your own private one car garage and an additional designated open parking spot. The community has great amenities, including a swimming pool and inviting clubhouse that features a workout room. Situated within walking distance to the medical center and nearby hotspots, this condo is the perfect blend of style and convenience. Schedule your tour today!
Property Details
Home Type
- Condominium
Est. Annual Taxes
- $5,944
Year Built
- Built in 2006
HOA Fees
- $266 Monthly HOA Fees
Parking
- 1 Car Detached Garage
Home Design
- Composition Roof
- Masonry
- Stucco
Interior Spaces
- 1,023 Sq Ft Home
- 3-Story Property
- Open Floorplan
- Ceiling Fan
- Inside Utility
Kitchen
- Stove
- Cooktop
- Microwave
- Dishwasher
- Island without Cooktop
Flooring
- Carpet
- Ceramic Tile
- Vinyl
Bedrooms and Bathrooms
- 2 Bedrooms
- 2 Full Bathrooms
Laundry
- Laundry Room
- Washer Hookup
Schools
- Mead Elementary School
- Rudder Middle School
- Marshall High School
Utilities
- Central Heating and Cooling System
Community Details
- $150 HOA Transfer Fee
- Pinnacle At Oak Hills Condominium Association
- Pinnacle The Subdivision
- Mandatory home owners association
Listing and Financial Details
- Assessor Parcel Number 116192011103
Map
Home Values in the Area
Average Home Value in this Area
Tax History
| Year | Tax Paid | Tax Assessment Tax Assessment Total Assessment is a certain percentage of the fair market value that is determined by local assessors to be the total taxable value of land and additions on the property. | Land | Improvement |
|---|---|---|---|---|
| 2023 | $5,944 | $252,420 | $34,850 | $217,570 |
| 2022 | $5,398 | $218,050 | $34,850 | $183,200 |
| 2021 | $5,280 | $205,950 | $34,850 | $171,100 |
| 2020 | $5,020 | $192,440 | $34,850 | $157,590 |
| 2019 | $5,145 | $192,050 | $34,850 | $157,200 |
| 2018 | $4,952 | $184,750 | $34,850 | $149,900 |
| 2017 | $4,894 | $182,260 | $34,850 | $147,410 |
| 2016 | $4,248 | $158,190 | $34,850 | $123,340 |
| 2015 | -- | $158,190 | $34,850 | $123,340 |
| 2014 | -- | $156,040 | $0 | $0 |
Property History
| Date | Event | Price | Change | Sq Ft Price |
|---|---|---|---|---|
| 04/28/2025 04/28/25 | For Sale | $274,900 | 0.0% | $269 / Sq Ft |
| 04/04/2025 04/04/25 | Off Market | -- | -- | -- |
| 03/26/2025 03/26/25 | Pending | -- | -- | -- |
| 02/27/2025 02/27/25 | Price Changed | $274,900 | -1.8% | $269 / Sq Ft |
| 01/30/2025 01/30/25 | For Sale | $279,900 | 0.0% | $274 / Sq Ft |
| 08/22/2022 08/22/22 | Off Market | $1,500 | -- | -- |
| 05/21/2022 05/21/22 | Rented | $1,500 | 0.0% | -- |
| 04/20/2022 04/20/22 | For Rent | $1,500 | 0.0% | -- |
| 04/20/2022 04/20/22 | Rented | $1,500 | +20.0% | -- |
| 07/24/2020 07/24/20 | Off Market | $1,250 | -- | -- |
| 04/24/2020 04/24/20 | Rented | $1,250 | -7.4% | -- |
| 03/25/2020 03/25/20 | Under Contract | -- | -- | -- |
| 10/09/2019 10/09/19 | For Rent | $1,350 | -- | -- |
Deed History
| Date | Type | Sale Price | Title Company |
|---|---|---|---|
| Vendors Lien | -- | Chicago Title |
Mortgage History
| Date | Status | Loan Amount | Loan Type |
|---|---|---|---|
| Open | $112,050 | New Conventional | |
| Previous Owner | $126,736 | Purchase Money Mortgage |
About the Listing Agent

Hello, my name is Kristen Schramme and I am a mother and team leader of Team Kristen Schramme. I started my real estate career back in 2006 and soon joined the most powerful real estate brokerage firm in the nation, Keller Williams Realty. In 2013 my husband and I began building a team. We are currently ranked a top 3 real estate company in the entire city.
In order to be your best Realtor in San Antonio, we utilize a consultative approach to ensure that your unique needs are understood
Kristen's Other Listings
Source: San Antonio Board of REALTORS®
MLS Number: 1838430
APN: 11619-201-1103
- 7342 Oak Manor Dr Unit 1307
- 7342 Oak Manor Dr Unit 3104
- 7342 Oak Manor Dr Unit 3304
- 7342 Oak Manor Dr Unit 1103
- 7342 Oak Manor Dr Unit 6202
- 7342 Oak Manor Dr Unit 1204
- 7322 Oak Manor Dr Unit 19
- 7322 Oak Manor Dr Unit 26
- 7322 Oak Manor Dr Unit 54
- 6600 & 6602 Southpoint St
- 7207 Ashton Place
- 4139 Cliff Oaks St
- 1819 Babcock Rd Unit 109
- 1819 Babcock Rd Unit 506-E
- 1819 Babcock Rd Unit 116A
- 1819 Babcock Rd Unit 706
- 1819 Babcock Rd Unit 112A
- 4103 Midvale Dr
- 4542 Lyceum Dr
- 4526 Lyceum Dr

