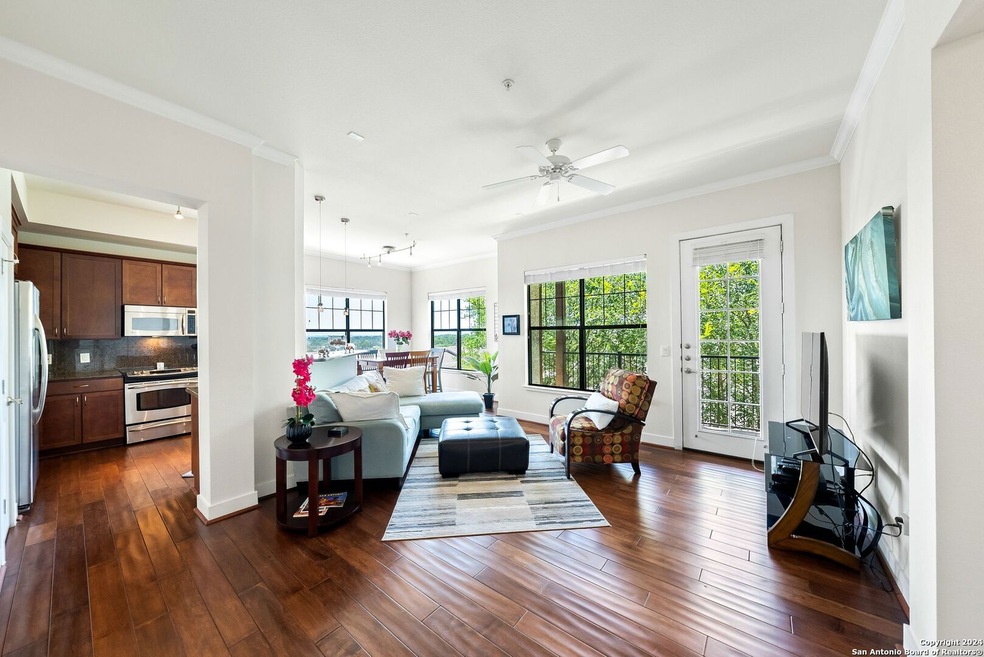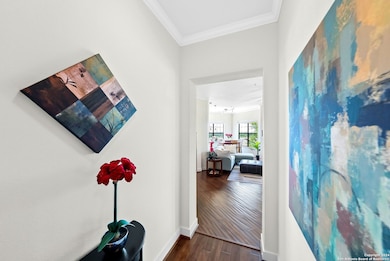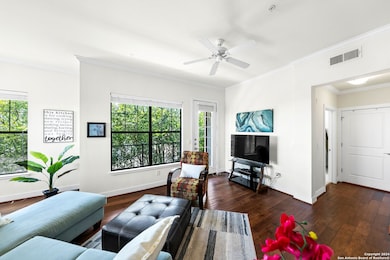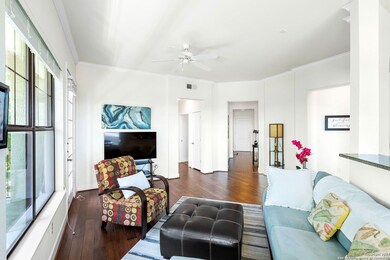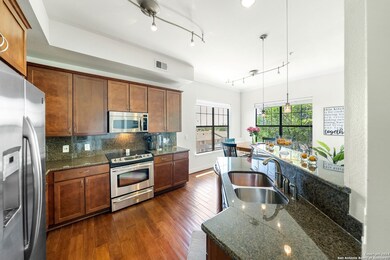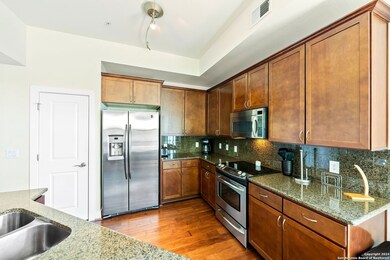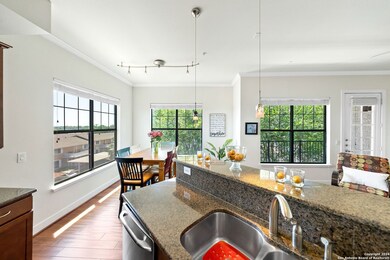7342 Oak Manor Dr Unit 3307 San Antonio, TX 78229
Medical Center NeighborhoodHighlights
- Deck
- Solid Surface Countertops
- Eat-In Kitchen
- Wood Flooring
- 2 Car Attached Garage
- Handicap Shower
About This Home
Fully Furnished & Equipped Condo in Medical Center Includes Electricity, Water, Trash, Linens, Dishes, Pots & Pans, Washer & Dryer + 2 Underground Parking Spots! Controlled Access Gate & Building! Gym, Pool & Clubhouse! Tiered Monthly rent depending on length of lease: $2,100-12mo, $2,200-9mo, $2,300-6mo, $2,400-3mo. Basic Cable and Wi-Fi can be included for $100 per month extra. 3rd Floor Unit in Elegant Elevator Equipped Building. Open Plan w/Stainless Steel Appliances, Granite Countertops, Wood Floors, Private Balcony. Large Master w/King Bed, 2nd Bedroom has Bunk Beds w/Trundle (Twin-up, Full-Down, Full-Trundle). Living Room Couch is a Queen Sleeper. Washer & Dryer. NO PETS.
Listing Agent
Brenda Acevedo
Keller Williams Heritage
Home Details
Home Type
- Single Family
Est. Annual Taxes
- $7,150
Year Built
- Built in 2008
Parking
- 2 Car Attached Garage
Home Design
- Slab Foundation
- Composition Roof
- Roof Vent Fans
- Masonry
Interior Spaces
- 1,299 Sq Ft Home
- 3-Story Property
- Ceiling Fan
- Chandelier
- Window Treatments
- Fire and Smoke Detector
Kitchen
- Eat-In Kitchen
- Stove
- Microwave
- Ice Maker
- Dishwasher
- Solid Surface Countertops
- Disposal
Flooring
- Wood
- Carpet
Bedrooms and Bathrooms
- 2 Bedrooms
- 2 Full Bathrooms
Laundry
- Dryer
- Washer
Accessible Home Design
- Handicap Shower
Outdoor Features
- Deck
- Rain Gutters
Schools
- Mead Elementary School
- Rudder Middle School
- Marshall High School
Utilities
- Central Heating and Cooling System
- Electric Water Heater
- Sewer Holding Tank
- Cable TV Available
Community Details
- Built by Birkel Group
- Pinnacle The Subdivision
Listing and Financial Details
- Rent includes elec, wt_sw, fees, ydmnt, grbpu, amnts, parking, poolservice, dishes, linen, pestctrl, gardening, propertytax, repairs, furnished
- Assessor Parcel Number 116192033307
Map
Source: San Antonio Board of REALTORS®
MLS Number: 1832683
APN: 11619-203-3307
- 7342 Oak Manor Dr Unit 1307
- 7342 Oak Manor Dr Unit 3104
- 7342 Oak Manor Dr Unit 1103
- 7342 Oak Manor Dr Unit 6202
- 7342 Oak Manor Dr
- 7342 Oak Manor Dr Unit 1204
- 7322 Oak Manor Dr Unit 19
- 7322 Oak Manor Dr Unit 26
- 7322 Oak Manor Dr Unit 54
- 6600 & 6602 Southpoint St
- 7207 Ashton Place
- 4139 Cliff Oaks St
- 1819 Babcock Rd Unit 306
- 1819 Babcock Rd Unit 109
- 1819 Babcock Rd Unit 506-E
- 1819 Babcock Rd Unit 116A
- 1819 Babcock Rd Unit 706
- 1819 Babcock Rd Unit 112A
- 4103 Midvale Dr
- 4542 Lyceum Dr
