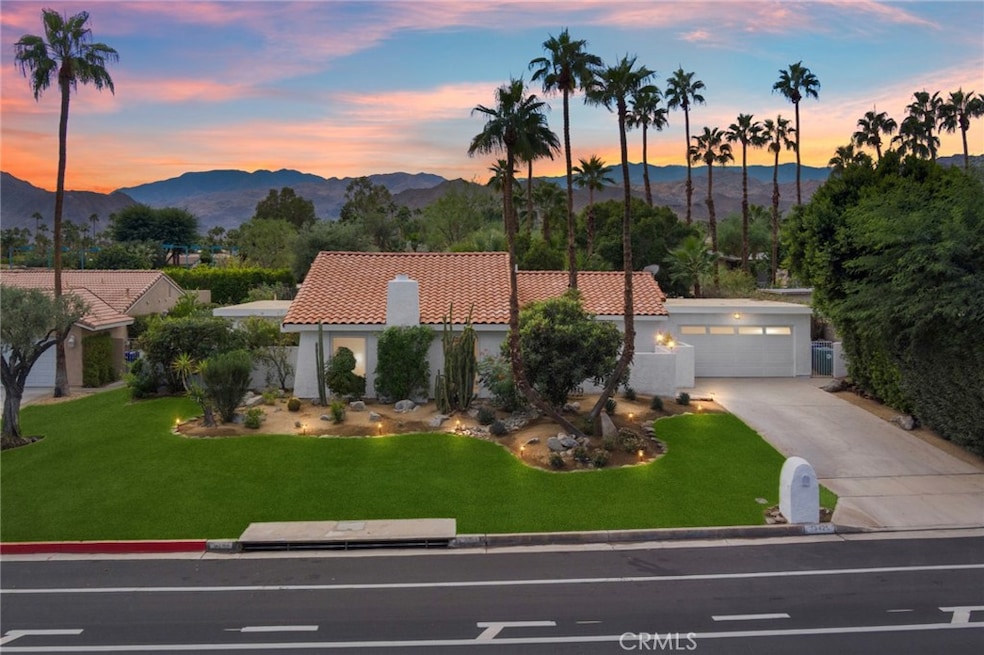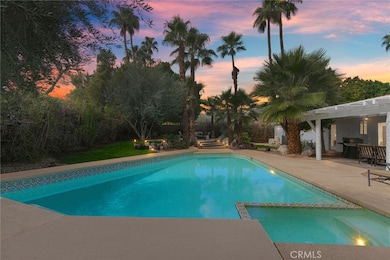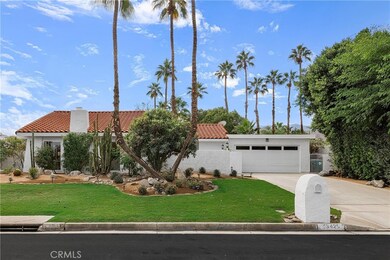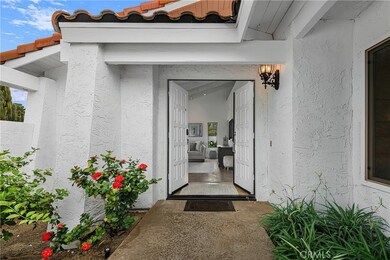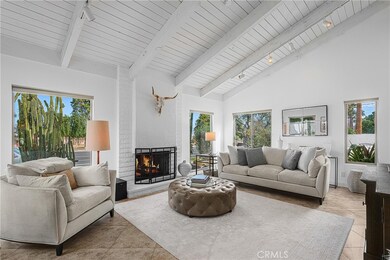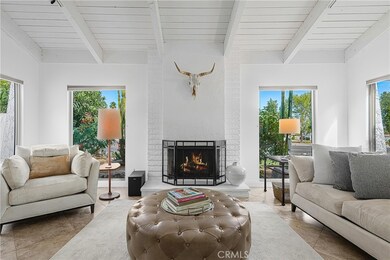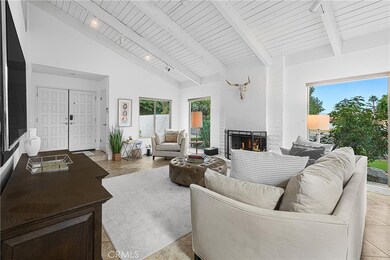73425 Haystack Rd Palm Desert, CA 92260
Highlights
- Heated In Ground Pool
- Updated Kitchen
- Mediterranean Architecture
- Palm Desert High School Rated A
- Mountain View
- 3-minute walk to Ironwood Park
About This Home
Welcome to your dream retreat in Palm Desert! This beautifully updated single-level home sits on a spacious lot just moments from the shops and dining on El Paseo. Step inside to discover an airy open floor plan with soaring high ceilings, creating a bright and inviting atmosphere throughout. At the heart of the home is a stunning remodeled kitchen, perfect for both entertaining and everyday living. The seamless flow from the living spaces leads you out to a private backyard oasis featuring a sparkling pool and relaxing spa—ideal for soaking up the desert sun or hosting gatherings with family and friends. Enjoy the perfect blend of comfort, style, and location in this exceptional property.
Listing Agent
Christie's International R.E. Southern California Brokerage Phone: 949-929-3184 License #01865418 Listed on: 11/11/2025

Home Details
Home Type
- Single Family
Est. Annual Taxes
- $8,862
Year Built
- Built in 1973
Lot Details
- 0.27 Acre Lot
- Landscaped
- Lawn
- Back Yard
Parking
- 2 Car Attached Garage
- Parking Available
- Driveway
Home Design
- Mediterranean Architecture
- Entry on the 1st floor
- Spanish Tile Roof
- Stucco
Interior Spaces
- 1,767 Sq Ft Home
- 1-Story Property
- Furniture Can Be Negotiated
- High Ceiling
- Family Room Off Kitchen
- Living Room with Fireplace
- Mountain Views
- Laundry Room
Kitchen
- Updated Kitchen
- Open to Family Room
- Breakfast Bar
- Electric Range
- Microwave
- Dishwasher
- Kitchen Island
- Granite Countertops
- Disposal
Flooring
- Carpet
- Tile
Bedrooms and Bathrooms
- 3 Main Level Bedrooms
- 2 Full Bathrooms
- Dual Vanity Sinks in Primary Bathroom
Home Security
- Carbon Monoxide Detectors
- Fire and Smoke Detector
Pool
- Heated In Ground Pool
- Heated Spa
- In Ground Spa
Outdoor Features
- Concrete Porch or Patio
- Rain Gutters
Utilities
- Central Heating and Cooling System
Listing and Financial Details
- Security Deposit $6,000
- Rent includes gardener, pool
- 12-Month Minimum Lease Term
- Available 11/15/25
- Tax Lot 1
- Tax Tract Number 4980
- Assessor Parcel Number 630190019
Community Details
Overview
- No Home Owners Association
Pet Policy
- Dogs Allowed
Map
Source: California Regional Multiple Listing Service (CRMLS)
MLS Number: NP25247546
APN: 630-190-019
- 73465 Silver Moon Trail
- 47215 Heliotrope Dr
- 47860 Moon Ln
- 73409 Little Bend Trail
- 73298 Buckboard Trail
- 47090 Amir Dr
- 47360 Jadida Ave
- 73424 Salt Cedar St
- 73117 Haystack Rd
- 47372 Marrakesh Dr
- 0 Silver Spur Trail
- 73271 Buckboard Trail
- 0 Sun Corral Trail
- 47869 Sun Corral Trail
- 73484 Goldflower St
- 47392 Jadida Ave
- 47212 Marrakesh Dr
- 73286 Goldflower St
- 73165 Mirasol Ct
- 46920 Amir Dr
- 73310 Calliandra St
- 73428 Little Bend Trail
- 47230 Golden Bush Ct
- 73170 Calliandra St
- 47956 Silver Spur Trail
- 73095 Deer Grass Dr
- 73552 Feather Trail
- 47192 El Agadir
- 47420 Rabat Dr
- 73460 Agave Ln
- 47965 Oasis Ct
- 47900 Oasis Ct Unit Spacious with Mtn Views
- 48165 Alder Ln
- 73021 Bel Air Rd
- 47430 Rabat Dr
- 47171 El Agadir
- 72992 Bel Air Rd
- 47432 Rabat Dr
- 47434 Medina Dr W
- 73165 Alice Marble Ln
