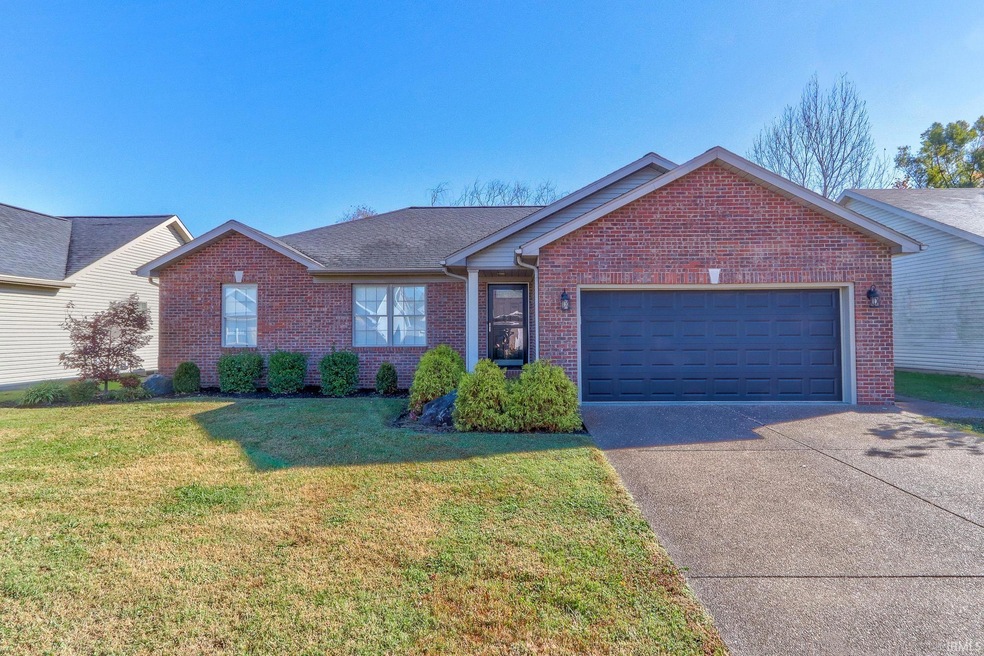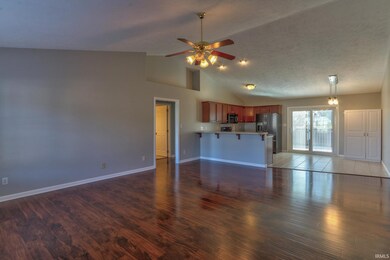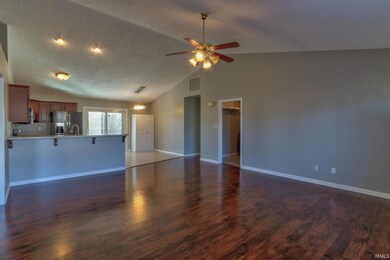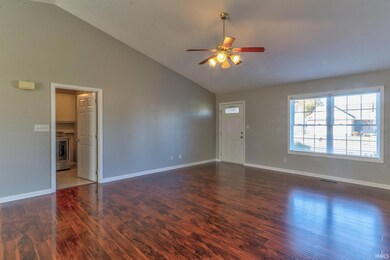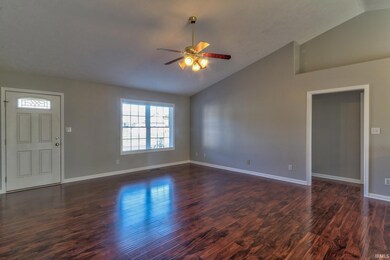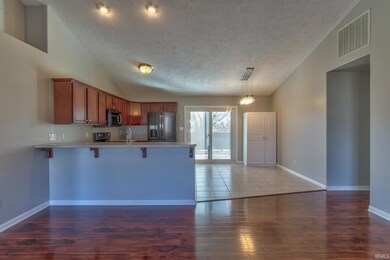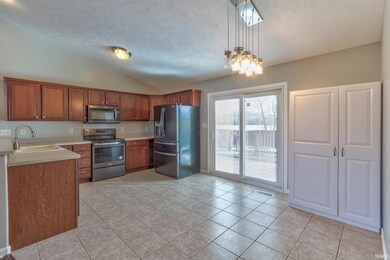
7343 Bent Branch Dr Evansville, IN 47711
Highland NeighborhoodHighlights
- Primary Bedroom Suite
- Vaulted Ceiling
- Backs to Open Ground
- Open Floorplan
- Ranch Style House
- Wood Flooring
About This Home
As of January 2025This beautifully maintained 3 bedroom, 2 bathroom ranch-style home is move-in ready and perfectly situated on Evansville’s north side. The home’s open concept floor plan, highlighted by vaulted ceilings, creates an inviting and airy atmosphere in the main living area. The spacious living room seamlessly transitions into the kitchen and dining area, which boasts a convenient breakfast bar and stainless steel appliances. The main floor laundry room is conveniently located just off the living room. The primary bedroom features a walk-in closet and an en-suite full bathroom. Down the hall, two additional bedrooms share a full bath with a shower/tub combo. Step outside to discover a large deck, perfect for entertaining or relaxing, overlooking a generous fenced-in backyard. Completing this property is an attached two-car garage, providing ample storage and convenience.
Last Agent to Sell the Property
Dauby Real Estate Brokerage Phone: 812-777-4611 Listed on: 11/06/2024
Home Details
Home Type
- Single Family
Est. Annual Taxes
- $1,876
Year Built
- Built in 2001
Lot Details
- 9,148 Sq Ft Lot
- Lot Dimensions are 64x145
- Backs to Open Ground
- Privacy Fence
- Wood Fence
- Landscaped
- Level Lot
Parking
- 2 Car Attached Garage
- Driveway
Home Design
- Ranch Style House
- Brick Exterior Construction
- Vinyl Construction Material
Interior Spaces
- 1,398 Sq Ft Home
- Open Floorplan
- Vaulted Ceiling
- Ceiling Fan
- Laundry on main level
Kitchen
- Eat-In Kitchen
- Breakfast Bar
- Laminate Countertops
Flooring
- Wood
- Carpet
- Ceramic Tile
- Vinyl
Bedrooms and Bathrooms
- 3 Bedrooms
- Primary Bedroom Suite
- Split Bedroom Floorplan
- Walk-In Closet
- 2 Full Bathrooms
- Bathtub with Shower
Basement
- Block Basement Construction
- Crawl Space
Schools
- Highland Elementary School
- Thompkins Middle School
- Central High School
Additional Features
- Covered patio or porch
- Forced Air Heating and Cooling System
Community Details
- Wood Gate / Woodgate Subdivision
Listing and Financial Details
- Assessor Parcel Number 82-04-32-002-746.041-019
Ownership History
Purchase Details
Home Financials for this Owner
Home Financials are based on the most recent Mortgage that was taken out on this home.Purchase Details
Home Financials for this Owner
Home Financials are based on the most recent Mortgage that was taken out on this home.Purchase Details
Home Financials for this Owner
Home Financials are based on the most recent Mortgage that was taken out on this home.Similar Homes in Evansville, IN
Home Values in the Area
Average Home Value in this Area
Purchase History
| Date | Type | Sale Price | Title Company |
|---|---|---|---|
| Warranty Deed | -- | Columbia County Title | |
| Warranty Deed | -- | Regional Title Svcs | |
| Warranty Deed | -- | -- | |
| Warranty Deed | -- | None Available |
Mortgage History
| Date | Status | Loan Amount | Loan Type |
|---|---|---|---|
| Open | $222,832 | New Conventional | |
| Previous Owner | $104,392 | New Conventional | |
| Previous Owner | $116,250 | New Conventional | |
| Previous Owner | $51,000 | New Conventional | |
| Previous Owner | $55,000 | New Conventional |
Property History
| Date | Event | Price | Change | Sq Ft Price |
|---|---|---|---|---|
| 01/31/2025 01/31/25 | Sold | $229,000 | 0.0% | $164 / Sq Ft |
| 01/03/2025 01/03/25 | Pending | -- | -- | -- |
| 12/31/2024 12/31/24 | For Sale | $229,000 | 0.0% | $164 / Sq Ft |
| 11/08/2024 11/08/24 | Pending | -- | -- | -- |
| 11/06/2024 11/06/24 | For Sale | $229,000 | -- | $164 / Sq Ft |
Tax History Compared to Growth
Tax History
| Year | Tax Paid | Tax Assessment Tax Assessment Total Assessment is a certain percentage of the fair market value that is determined by local assessors to be the total taxable value of land and additions on the property. | Land | Improvement |
|---|---|---|---|---|
| 2024 | $2,014 | $205,100 | $23,900 | $181,200 |
| 2023 | $1,876 | $198,900 | $23,900 | $175,000 |
| 2022 | $1,803 | $183,400 | $23,900 | $159,500 |
| 2021 | $1,636 | $165,100 | $23,900 | $141,200 |
| 2020 | $1,223 | $139,400 | $23,900 | $115,500 |
| 2019 | $1,236 | $140,800 | $23,900 | $116,900 |
| 2018 | $1,251 | $142,800 | $23,900 | $118,900 |
| 2017 | $1,175 | $137,700 | $23,900 | $113,800 |
| 2016 | $1,180 | $136,000 | $23,900 | $112,100 |
| 2014 | $1,052 | $126,700 | $23,900 | $102,800 |
| 2013 | -- | $124,500 | $23,900 | $100,600 |
Agents Affiliated with this Home
-
Trae Dauby

Seller's Agent in 2025
Trae Dauby
Dauby Real Estate
(812) 213-4859
18 in this area
1,537 Total Sales
-
Jerrod Eagleson

Buyer's Agent in 2025
Jerrod Eagleson
KELLER WILLIAMS CAPITAL REALTY
(812) 426-1500
12 in this area
399 Total Sales
Map
Source: Indiana Regional MLS
MLS Number: 202443083
APN: 82-04-32-002-746.041-019
- 600 Riecken Dr
- 620 Bob Court Dr
- 6909 Southport Dr
- 7235 Forest Green
- 412 Strawberry Hill Rd
- 600 Whitetail Ct
- 2037 Briar Ct Unit 2
- 379 Pleasant View Dr
- 8511 Carrington Dr
- 8508 Carrington Dr
- 435 Mannington Ct
- 794 Senate Ave
- 6312 Petersburg Rd
- 31 W Sunrise Dr
- 764 Senate Ave
- 7811 Meadowview Dr
- 712 Senate Ave
- 8434 Churchill Ct
- 8013 Larch Ln
- 706 Conti Dr
