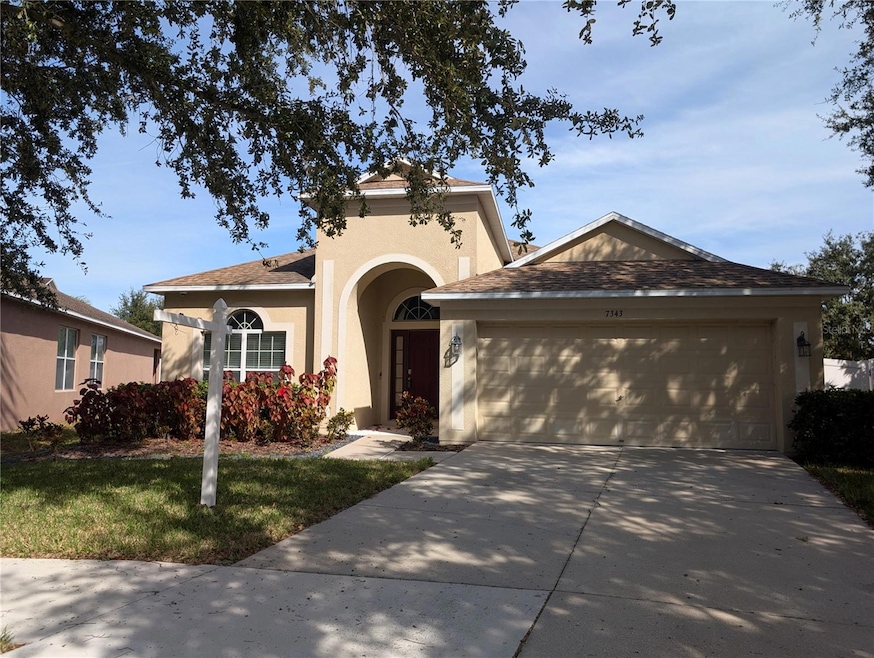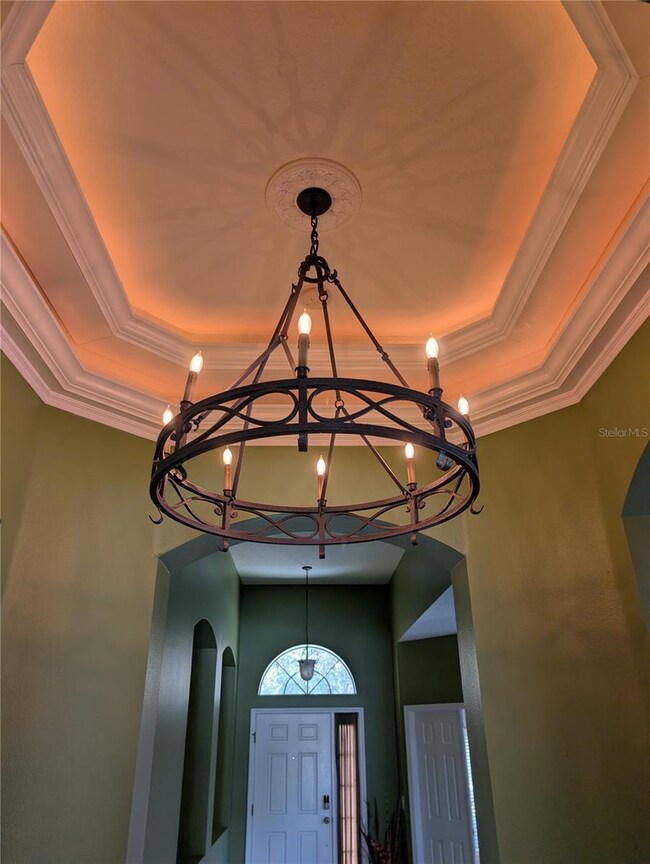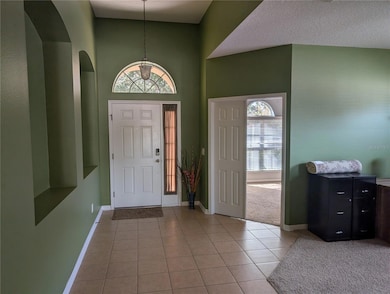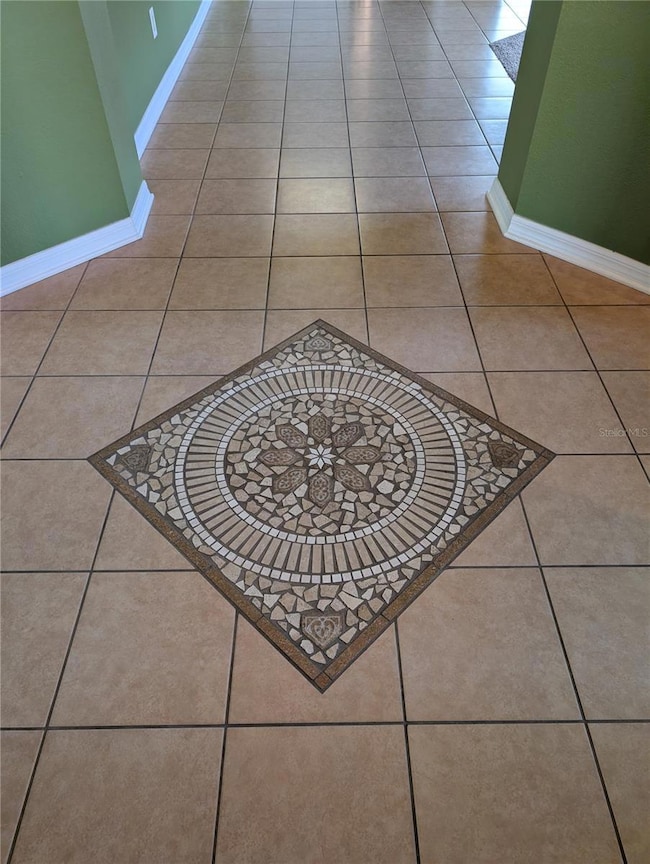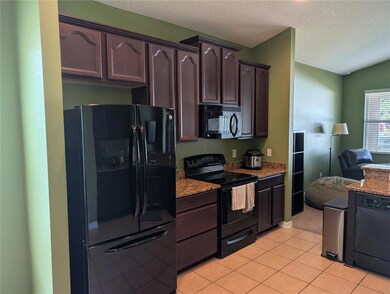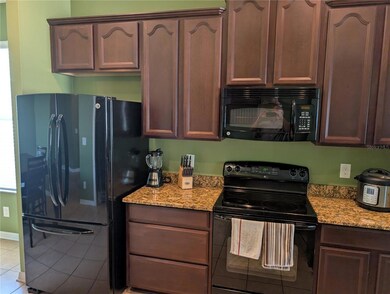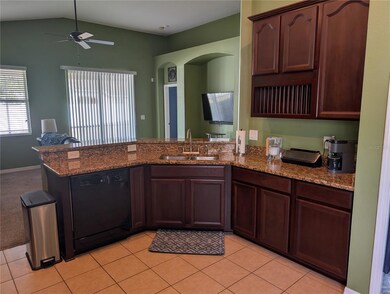
7343 Forest Mere Dr Riverview, FL 33578
Estimated payment $2,297/month
Highlights
- Reverse Osmosis System
- Stone Countertops
- 2 Car Attached Garage
- Great Room
- Walk-In Pantry
- Eat-In Kitchen
About This Home
Under contract-accepting backup offers. Short Sale. SHORT SALE! Don't miss out! Great Value! Calling all investors or anyone that just wants a good deal on a home that needs minimal work. If you want a home that is located near I-75 with access to downtown Tampa, St. Petersburg, Sarasota, the Skyway Bridge and our beautiful beaches, check this home out. Located in close proximity to I-75, Hillsborough Bay and the Brandon Mall, this home would make a fantastic rental. Or with some minor updating this home could be flipped for a profit or made your own. The home has a master suite with an ensuite bath and inside laundry. Rear screened porch and huge backyard allow you to take advantage of our great weather and for dogs to stretch their legs. Built in 2008, this home has good bones and could maybe use some cosmetic updating. The garage door is insulated as well as extra insulation in the attic, there's a newer water heater, all of the appliances are included as well as the CCTV camera system and server. You will need to allow some additional time to close as it will need short sale approval.
Listing Agent
NEXTHOME LUXE COASTAL Brokerage Phone: 727-315-0315 License #3224930 Listed on: 11/12/2025

Home Details
Home Type
- Single Family
Est. Annual Taxes
- $7,555
Year Built
- Built in 2008
Lot Details
- 8,839 Sq Ft Lot
- Lot Dimensions are 63.59x139
- Southwest Facing Home
- Irrigation Equipment
- Property is zoned PD
HOA Fees
- $23 Monthly HOA Fees
Parking
- 2 Car Attached Garage
Home Design
- Slab Foundation
- Shingle Roof
- Block Exterior
- Stucco
Interior Spaces
- 2,042 Sq Ft Home
- 1-Story Property
- Ceiling Fan
- Sliding Doors
- Great Room
- Family Room Off Kitchen
Kitchen
- Eat-In Kitchen
- Walk-In Pantry
- Range
- Microwave
- Dishwasher
- Stone Countertops
- Solid Wood Cabinet
- Disposal
- Reverse Osmosis System
Flooring
- Carpet
- Tile
Bedrooms and Bathrooms
- 3 Bedrooms
- En-Suite Bathroom
- Walk-In Closet
- 2 Full Bathrooms
Laundry
- Laundry in unit
- Dryer
- Washer
Outdoor Features
- Rain Gutters
Utilities
- Central Heating and Cooling System
- Thermostat
- Electric Water Heater
- Cable TV Available
Community Details
- Summerwood Of Oak Creek Hoa, Inc Association, Phone Number (813) 600-1100
- Visit Association Website
- Oak Creek Prcl 1B Subdivision
Listing and Financial Details
- Visit Down Payment Resource Website
- Legal Lot and Block 22 / 26
- Assessor Parcel Number U-13-30-19-9AQ-000026-00022.0
Map
Home Values in the Area
Average Home Value in this Area
Tax History
| Year | Tax Paid | Tax Assessment Tax Assessment Total Assessment is a certain percentage of the fair market value that is determined by local assessors to be the total taxable value of land and additions on the property. | Land | Improvement |
|---|---|---|---|---|
| 2025 | $7,555 | $359,865 | $101,825 | $258,040 |
| 2024 | $7,555 | $356,440 | -- | -- |
| 2023 | $7,351 | $346,058 | $101,825 | $244,233 |
| 2022 | $6,955 | $324,228 | $93,340 | $230,888 |
| 2021 | $6,253 | $241,938 | $59,398 | $182,540 |
| 2020 | $5,650 | $209,225 | $53,034 | $156,191 |
| 2019 | $5,274 | $194,270 | $53,034 | $141,236 |
| 2018 | $5,138 | $195,932 | $0 | $0 |
| 2017 | $4,871 | $180,067 | $0 | $0 |
| 2016 | $4,606 | $163,277 | $0 | $0 |
| 2015 | $4,372 | $152,676 | $0 | $0 |
| 2014 | $4,293 | $144,046 | $0 | $0 |
| 2013 | -- | $123,450 | $0 | $0 |
Property History
| Date | Event | Price | List to Sale | Price per Sq Ft | Prior Sale |
|---|---|---|---|---|---|
| 12/01/2025 12/01/25 | Pending | -- | -- | -- | |
| 11/12/2025 11/12/25 | For Sale | $320,000 | +25.0% | $157 / Sq Ft | |
| 02/03/2020 02/03/20 | Sold | $256,000 | -1.5% | $125 / Sq Ft | View Prior Sale |
| 01/08/2020 01/08/20 | Pending | -- | -- | -- | |
| 10/22/2019 10/22/19 | For Sale | $260,000 | +66.7% | $127 / Sq Ft | |
| 06/16/2014 06/16/14 | Off Market | $156,000 | -- | -- | |
| 02/25/2013 02/25/13 | Sold | $156,000 | 0.0% | $76 / Sq Ft | View Prior Sale |
| 02/08/2013 02/08/13 | Pending | -- | -- | -- | |
| 02/06/2013 02/06/13 | For Sale | $156,000 | 0.0% | $76 / Sq Ft | |
| 12/03/2012 12/03/12 | Pending | -- | -- | -- | |
| 11/14/2012 11/14/12 | Price Changed | $156,000 | 0.0% | $76 / Sq Ft | |
| 11/14/2012 11/14/12 | For Sale | $156,000 | +8.4% | $76 / Sq Ft | |
| 06/02/2012 06/02/12 | Pending | -- | -- | -- | |
| 12/30/2011 12/30/11 | For Sale | $143,900 | -- | $70 / Sq Ft |
Purchase History
| Date | Type | Sale Price | Title Company |
|---|---|---|---|
| Warranty Deed | $256,000 | None Available | |
| Warranty Deed | $1,395,600 | None Available | |
| Warranty Deed | $156,000 | All American Title Affiliate | |
| Special Warranty Deed | $219,400 | Alday Donalson Title Agencie |
Mortgage History
| Date | Status | Loan Amount | Loan Type |
|---|---|---|---|
| Open | $265,216 | VA | |
| Previous Owner | $215,920 | FHA |
About the Listing Agent

About Marsh Bilby
With over 30 years of experience in real estate, valuation, and consulting, Marsh Bilby brings unmatched expertise to every transaction. As a trusted REALTOR® and Certified Appraiser, Marsh combines data-driven insights with a personal, client-first approach — helping buyers, sellers, and investors make informed decisions with confidence.
Whether you’re selling your property, looking for your dream home, or seeking expert market guidance, Marsh’s deep understanding
Marsh's Other Listings
Source: Stellar MLS
MLS Number: TB8442279
APN: U-13-30-19-9AQ-000026-00022.0
- 7046 Towne Lake Rd
- 6984 Holly Heath Dr
- 6727 Holly Heath Dr
- 7120 Forest Mere Dr
- 8426 Painted Turtle Way
- 6418 Yellow Buckeye Dr
- 8503 White Poplar Dr
- 6435 Yellow Buckeye Dr
- 6628 Holly Heath Dr
- 7109 Spindle Tree Ln
- 8445 White Poplar Dr
- 7134 Grand Elm Dr
- 8647 Falling Blue Place
- 6811 Breezy Palm Dr
- 7022 Summer Holly Place
- 7234 Grand Elm Dr
- 8732 Falling Blue Place
- 6912 Towering Spruce Dr Unit 6912
- 8310 Willow Beach Dr
- 9062 Pinebreeze Dr
Ask me questions while you tour the home.
