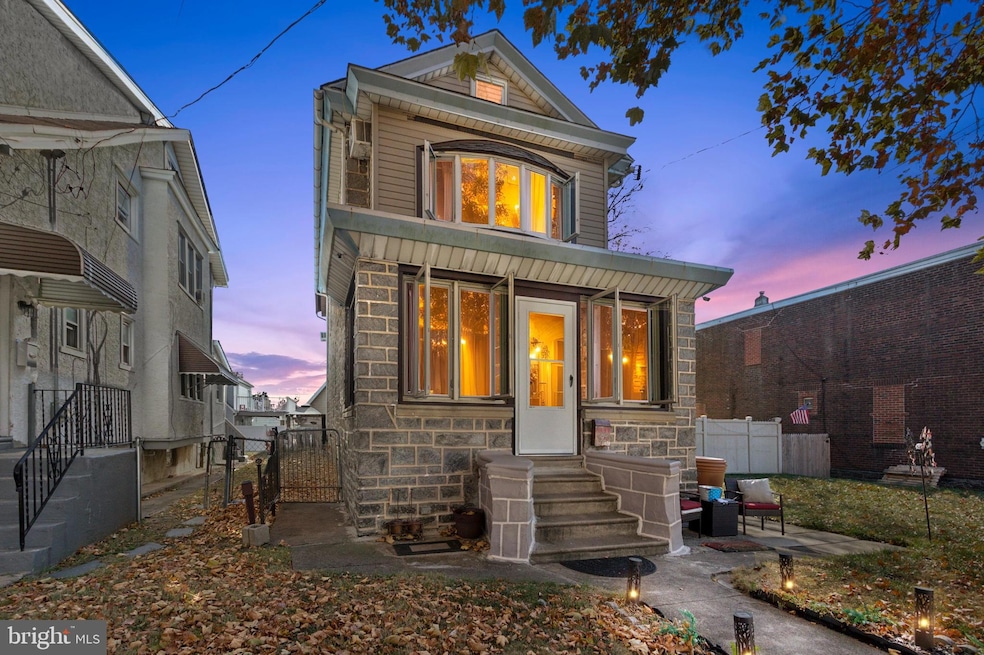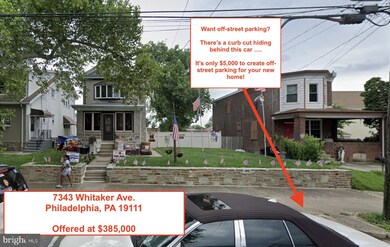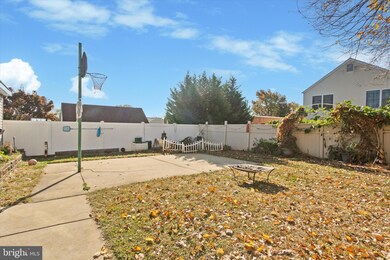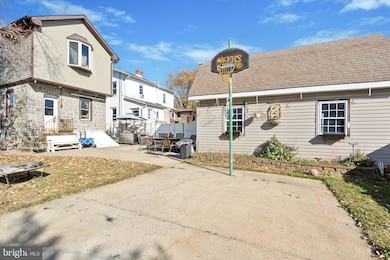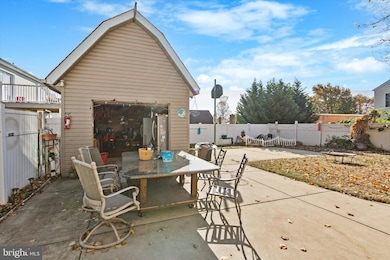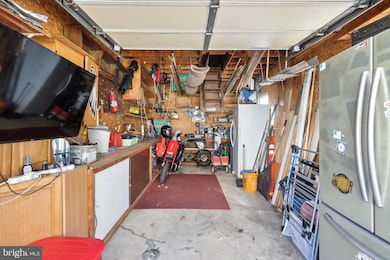
7343 Whitaker Ave Philadelphia, PA 19111
Fox Chase NeighborhoodHighlights
- 0.14 Acre Lot
- No HOA
- Living Room
- Traditional Architecture
- Additional Land
- 5-minute walk to Jardel Playground
About This Home
As of June 2025This beautiful single-family home- made out of solid Blue Granite Stone- is conveniently located in Northeast Philly and has a double-sized lot and parking for 4 right outside your door. This gem runs 50’ along its front and stretches back over 150 feet deep. It's one of the most expansive yards in the area. The rear section of the yard is fully fenced in, providing privacy and security for little ones or pets. There's a massive two-story garage out back with electricity that can be used for projects or entertaining. The half-court b-ball area provides hours of fun. Just a few steps down, you can enter the finished basement with a separate laundry room and a convenient half bath. The first floor has had custom energy-efficient windows installed throughout. The marble and porcelain floors are not only beautiful but easy to maintain. The kitchen features an 18 ft. countertop, and all appliances will remain. The main bath is truly one of a kind—a four-piece with a huge soaking tub and stall shower with cherry wood cabinets and custom porcelain tile. The main bedroom was added some years ago, and with cathedral ceilings and a bay window, it's really unique to this area. The owners are moving out of state, so many items will remain if desired. Upgraded electric and plumbing also mean low maintenance. Call and schedule your showing today.
Last Agent to Sell the Property
KW Empower License #RS281613 Listed on: 02/13/2025

Home Details
Home Type
- Single Family
Est. Annual Taxes
- $4,211
Year Built
- Built in 1925
Lot Details
- 6,300 Sq Ft Lot
- Lot Dimensions are 50.00 x 126.00
- Vinyl Fence
- Additional Land
- Property is zoned RSA3
Parking
- On-Street Parking
Home Design
- Traditional Architecture
- Stone Foundation
- Shingle Roof
- Asphalt Roof
- Masonry
Interior Spaces
- Property has 2 Levels
- Living Room
- Dining Room
Kitchen
- Stove
- Dishwasher
Flooring
- Carpet
- Ceramic Tile
Bedrooms and Bathrooms
- 3 Bedrooms
- En-Suite Primary Bedroom
Laundry
- Dryer
- Washer
Finished Basement
- Interior and Exterior Basement Entry
- Laundry in Basement
Schools
- Crossan Kennedy Elementary School
- Wilson Woodrow Middle School
- Northeast High School
Utilities
- Window Unit Cooling System
- Radiator
- Hot Water Baseboard Heater
- Hot Water Heating System
- Natural Gas Water Heater
Community Details
- No Home Owners Association
- Burholme Subdivision
Listing and Financial Details
- Tax Lot 279
- Assessor Parcel Number 561081300
Ownership History
Purchase Details
Home Financials for this Owner
Home Financials are based on the most recent Mortgage that was taken out on this home.Purchase Details
Home Financials for this Owner
Home Financials are based on the most recent Mortgage that was taken out on this home.Purchase Details
Home Financials for this Owner
Home Financials are based on the most recent Mortgage that was taken out on this home.Similar Homes in Philadelphia, PA
Home Values in the Area
Average Home Value in this Area
Purchase History
| Date | Type | Sale Price | Title Company |
|---|---|---|---|
| Deed | $385,000 | None Listed On Document | |
| Warranty Deed | $125,000 | Drew-Wolas Danielle | |
| Deed | $125,000 | -- |
Mortgage History
| Date | Status | Loan Amount | Loan Type |
|---|---|---|---|
| Open | $378,026 | FHA | |
| Previous Owner | $94,600 | New Conventional | |
| Previous Owner | $100,000 | No Value Available |
Property History
| Date | Event | Price | Change | Sq Ft Price |
|---|---|---|---|---|
| 06/04/2025 06/04/25 | Sold | $385,000 | 0.0% | $175 / Sq Ft |
| 04/09/2025 04/09/25 | Pending | -- | -- | -- |
| 03/13/2025 03/13/25 | Price Changed | $384,888 | 0.0% | $175 / Sq Ft |
| 02/13/2025 02/13/25 | For Sale | $385,000 | -- | $175 / Sq Ft |
Tax History Compared to Growth
Tax History
| Year | Tax Paid | Tax Assessment Tax Assessment Total Assessment is a certain percentage of the fair market value that is determined by local assessors to be the total taxable value of land and additions on the property. | Land | Improvement |
|---|---|---|---|---|
| 2025 | $3,793 | $300,900 | $60,180 | $240,720 |
| 2024 | $3,793 | $300,900 | $60,180 | $240,720 |
| 2023 | $3,793 | $271,000 | $54,200 | $216,800 |
| 2022 | $2,595 | $226,000 | $54,200 | $171,800 |
| 2021 | $3,225 | $0 | $0 | $0 |
| 2020 | $3,225 | $0 | $0 | $0 |
| 2019 | $3,123 | $0 | $0 | $0 |
| 2018 | $2,685 | $0 | $0 | $0 |
| 2017 | $2,685 | $0 | $0 | $0 |
| 2016 | $2,265 | $0 | $0 | $0 |
| 2015 | $2,168 | $0 | $0 | $0 |
| 2014 | -- | $191,800 | $108,360 | $83,440 |
| 2012 | -- | $27,392 | $8,218 | $19,174 |
Agents Affiliated with this Home
-
Stacy Sanseverino

Seller's Agent in 2025
Stacy Sanseverino
KW Empower
(215) 431-5431
1 in this area
160 Total Sales
-
Julio Lajara

Buyer's Agent in 2025
Julio Lajara
Homestarr Realty
(267) 808-1300
3 in this area
83 Total Sales
Map
Source: Bright MLS
MLS Number: PAPH2445392
APN: 561081300
- 1431-35 Vista St
- 7352 Dungan Rd
- 7524 Whitaker Ave
- 7415 Claridge St
- 7520 Dungan Rd
- 7360 Claridge St
- 7509-11 Dorcas St
- 1012 Saint Vincent St
- 7718 Whitaker Ave
- 7821 Anita Dr
- 7120 Montour St
- 1102 Shelmire Ave
- 7530 Lawndale Ave
- 7204 Tabor Ave
- 7527 Bingham St
- 1113 Faunce St
- 1016 Cottman Ave
- 7113 Tabor Ave
- 7722 Algon Ave
- 7838 Anita Dr
