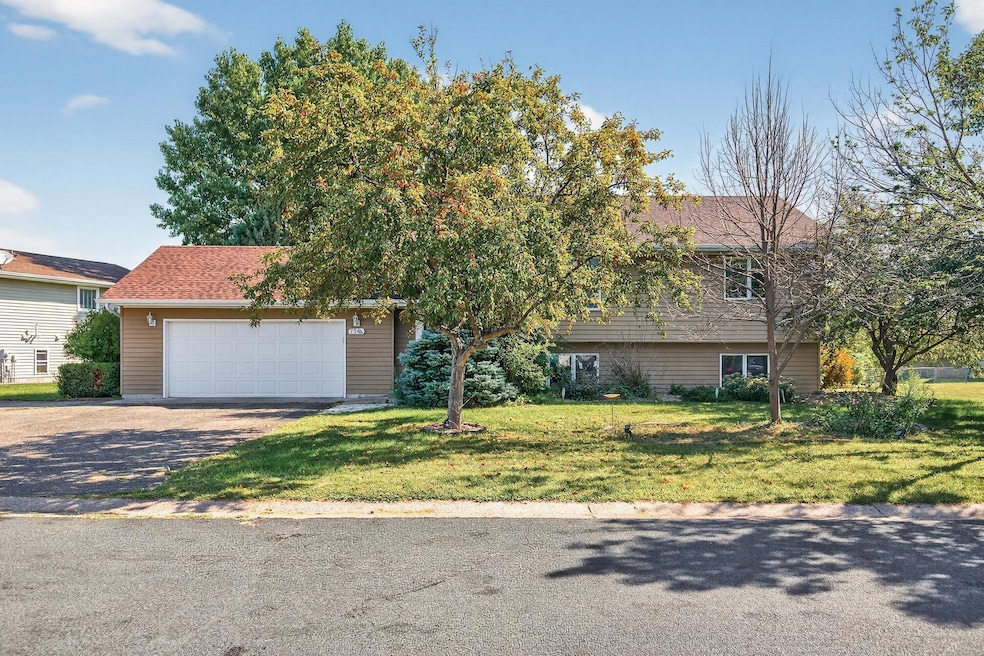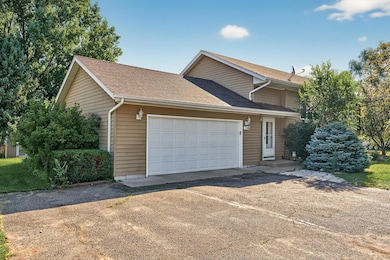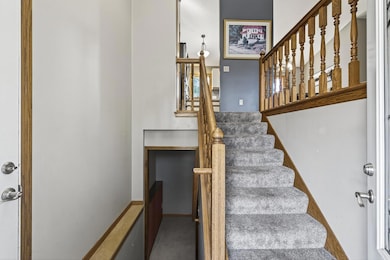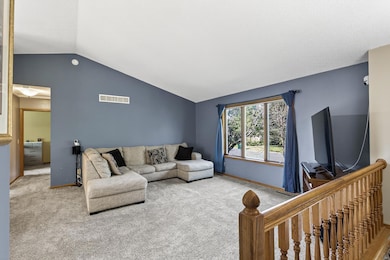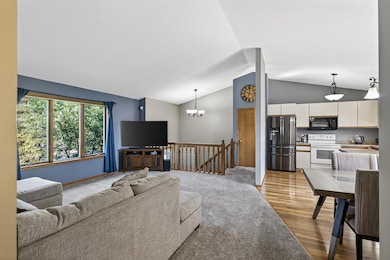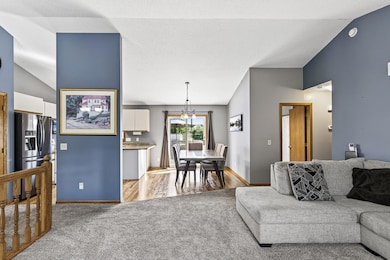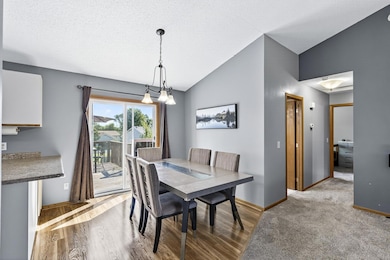7344 Degrio Way Inver Grove Heights, MN 55076
Estimated payment $2,325/month
Highlights
- Deck
- No HOA
- Living Room
- Vaulted Ceiling
- 2 Car Attached Garage
- Forced Air Heating and Cooling System
About This Home
Welcome to this spacious home in the heart of Inver Grove Heights. 4BR, 2BA, 2 CAR attached garage. Quick access to highways 52 & 494, close to parks, schools, Veterans Memorial Community Center, shops, restaurants, and a brewery. Only 15 minutes from downtown St. Paul. This home features vaulted ceilings, 2 large master bedrooms with dual closets, 5th non conforming bedroom in lower level. Large deck in large flat yard with a vegetable garden, perennial. Eat-in kitchen with a pantry and patio door leading to deck. Large driveway for additional off-street parking, finished basement! This is ready for you!
Home Details
Home Type
- Single Family
Est. Annual Taxes
- $3,504
Year Built
- Built in 1991
Lot Details
- 0.34 Acre Lot
- Lot Dimensions are 102x116x124x144
- Irregular Lot
- Few Trees
Parking
- 2 Car Attached Garage
- Garage Door Opener
Home Design
- Bi-Level Home
- Flex
- Pitched Roof
- Architectural Shingle Roof
- Aluminum Siding
Interior Spaces
- Vaulted Ceiling
- Family Room
- Living Room
Kitchen
- Range
- Microwave
- Dishwasher
Bedrooms and Bathrooms
- 4 Bedrooms
Laundry
- Dryer
- Washer
Finished Basement
- Basement Fills Entire Space Under The House
- Natural lighting in basement
Outdoor Features
- Deck
Utilities
- Forced Air Heating and Cooling System
- Underground Utilities
- 100 Amp Service
- Water Softener is Owned
Community Details
- No Home Owners Association
- Williams Add Subdivision
Listing and Financial Details
- Assessor Parcel Number 208430002101
Map
Home Values in the Area
Average Home Value in this Area
Tax History
| Year | Tax Paid | Tax Assessment Tax Assessment Total Assessment is a certain percentage of the fair market value that is determined by local assessors to be the total taxable value of land and additions on the property. | Land | Improvement |
|---|---|---|---|---|
| 2024 | $3,318 | $337,500 | $88,400 | $249,100 |
| 2023 | $3,318 | $326,200 | $86,200 | $240,000 |
| 2022 | $3,124 | $325,700 | $86,100 | $239,600 |
| 2021 | $3,068 | $288,300 | $74,900 | $213,400 |
| 2020 | $2,884 | $279,200 | $71,300 | $207,900 |
| 2019 | $2,981 | $263,300 | $67,900 | $195,400 |
| 2018 | $2,754 | $254,300 | $64,700 | $189,600 |
| 2017 | $2,776 | $235,200 | $61,600 | $173,600 |
| 2016 | $2,669 | $212,000 | $58,700 | $153,300 |
| 2015 | $2,655 | $184,575 | $51,971 | $132,604 |
| 2014 | -- | $173,021 | $49,422 | $123,599 |
| 2013 | -- | $162,557 | $45,583 | $116,974 |
Property History
| Date | Event | Price | List to Sale | Price per Sq Ft | Prior Sale |
|---|---|---|---|---|---|
| 09/01/2025 09/01/25 | For Sale | $385,000 | +5.3% | $208 / Sq Ft | |
| 03/29/2023 03/29/23 | Sold | $365,500 | +4.4% | $198 / Sq Ft | View Prior Sale |
| 03/05/2023 03/05/23 | Pending | -- | -- | -- | |
| 03/01/2023 03/01/23 | For Sale | $350,000 | +77.8% | $189 / Sq Ft | |
| 04/10/2013 04/10/13 | Sold | $196,900 | 0.0% | $106 / Sq Ft | View Prior Sale |
| 03/05/2013 03/05/13 | Pending | -- | -- | -- | |
| 02/19/2013 02/19/13 | For Sale | $196,900 | -- | $106 / Sq Ft |
Purchase History
| Date | Type | Sale Price | Title Company |
|---|---|---|---|
| Deed | $365,500 | -- | |
| Limited Warranty Deed | -- | Midwest Guaranty Title Co | |
| Quit Claim Deed | -- | None Available | |
| Sheriffs Deed | $204,864 | None Available | |
| Warranty Deed | $234,000 | -- | |
| Warranty Deed | $112,500 | -- |
Mortgage History
| Date | Status | Loan Amount | Loan Type |
|---|---|---|---|
| Open | $346,750 | New Conventional | |
| Previous Owner | $177,200 | New Conventional |
Source: NorthstarMLS
MLS Number: 6781844
APN: 20-84300-02-101
- 4049 75th St E
- 3944 76th Way E
- 3861 Conroy Trail
- 3901 Conroy Trail
- 7007 River Rd
- 3650 75th St E
- 3617 76th Ln E
- 7614 Connie Ln
- 7393 Clayton Ave
- 7996 Corey Path
- 7169 Clay Ave
- 3750 80th St E
- 6951 Clay Ave
- 8086 Dana Path
- 8104 Dana Path
- 3548 Cloman Way
- 7944 Charles Way
- 7459 Carmen Ave
- 3481 Cloman Way E
- 6445 Coryell Ct
- 3522 Cloman Way
- 1241 Mullan Ct
- 6043 Candace Ave
- 680 6th St
- 8213 College Trail
- 251 Buron Ln
- 5721-5733 Brent Ave
- 221 Buron Ln
- 1442 Laurel Ave
- 8851-8891 Broderick Blvd
- 5480 Blackberry Trail
- 1542 3rd Ave
- 1421 10th Ave
- 1650 10th Ave
- 1462 80th St E
- 8412 Grange Blvd
- 7416 Aspen Cove S
- 2300 Hastings Ave
- 1860 52nd St E
- 6997 Angela Trail
