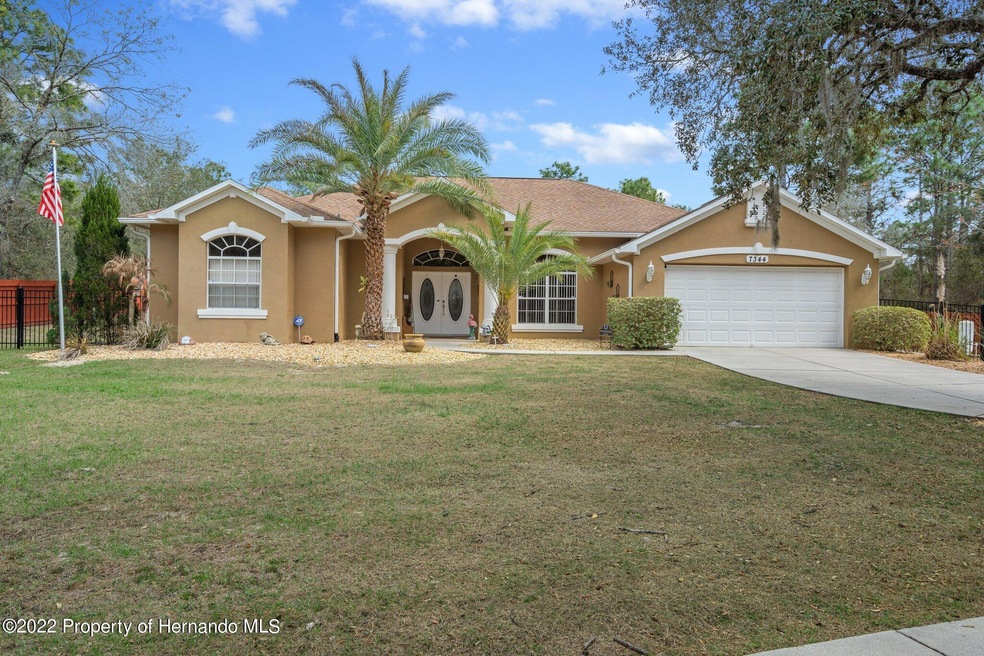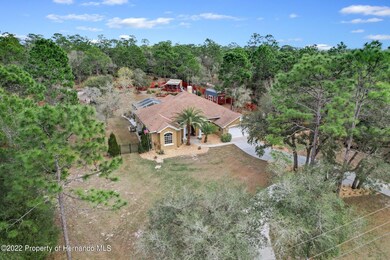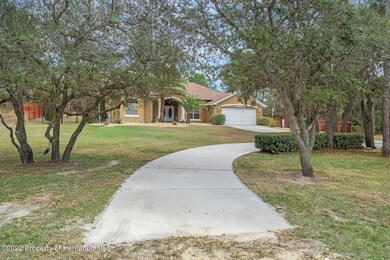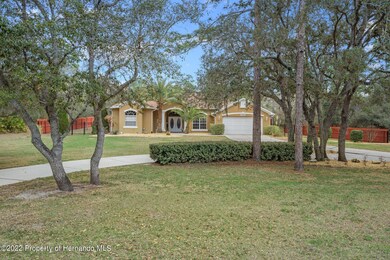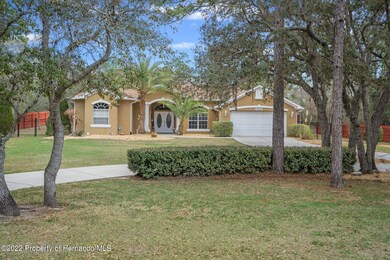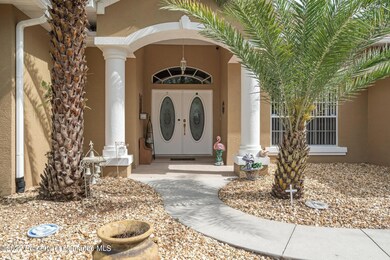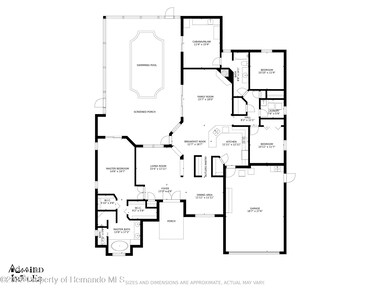
7344 Mandrake Rd Weeki Wachee, FL 34613
Highlights
- Heated Indoor Pool
- Open Floorplan
- Contemporary Architecture
- 0.78 Acre Lot
- Deck
- Marble Flooring
About This Home
As of April 20223 BEDROOM plus bonus room/in-law suite POOL HOME SITUATED ON A VERY PRIVATE 3/4 ACRE LOT that is fully fenced on a paved road with NO HOA. This 2003 built home HAS IT ALL! Located close to SR 50 with plenty of dining and shopping options but also located on a very private and secluded 3/4 of an acre lot at the end of a quiet dead end street that has recently been paved. There is plenty of parking with a full driveway plus circular driveway and an extended 2 car garage measuring 27 feet deep. Enter through the grand double door front entrance into the formal living and dining rooms with tray ceilings plus a BUTLERS PANTRY. The open concept kitchen and family room are located just beyond the formal areas and feature a wood burning fireplace with blower, sliding glass doors to the lanai and plenty of seating with both a breakfast bar and dinette. The kitchen offers plenty of cabinets for storage PLUS a walk-in pantry. The owner's suite includes TWO walk-in closets, plus a private bathroom with a jacuzzi tub, walk-in shower and double sinks. There is a fourth bedroom located in the rear that could be used as a pool cabana, home office, 4th bedroom or an IN LAW SUITE because there are cabinets and a sink already in place. The pool has been recently resurfaced with new tile and a salt chlorination system and electric pool heater were both added two years ago along with a new pool pump. The massive backyard is completely fenced with 6 foot privacy fence that was installed in 2016 AND includes a large storage shed and CHICKEN COOP. I told you this home has it all PLUS it is located just ten minutes from the Hernando Beach public boat ramp, Weeki Wachee river and state park AND Pine Island.
Last Agent to Sell the Property
Laura Varner
REMAX Marketing Specialists License #3142230 Listed on: 03/02/2022
Home Details
Home Type
- Single Family
Est. Annual Taxes
- $3,284
Year Built
- Built in 2003
Lot Details
- 0.78 Acre Lot
- Privacy Fence
- Property is zoned R1C
Parking
- 2 Car Attached Garage
Home Design
- Contemporary Architecture
- Concrete Siding
- Block Exterior
- Stucco Exterior
Interior Spaces
- 2,551 Sq Ft Home
- 1-Story Property
- Open Floorplan
- Wood Burning Fireplace
Kitchen
- Electric Oven
- Microwave
- Dishwasher
Flooring
- Wood
- Carpet
- Laminate
- Marble
- Tile
Bedrooms and Bathrooms
- 3 Bedrooms
- Split Bedroom Floorplan
- Walk-In Closet
- 2 Full Bathrooms
- Bathtub and Shower Combination in Primary Bathroom
Pool
- Heated Indoor Pool
- Screened Pool
- Heated In Ground Pool
- Saltwater Pool
- Fence Around Pool
Outdoor Features
- Deck
- Patio
Schools
- Winding Waters K-8 Elementary And Middle School
- Weeki Wachee High School
Utilities
- Central Heating and Cooling System
- Well
- Private Sewer
- Cable TV Available
Community Details
- No Home Owners Association
- Royal Highlands Unit 9 Subdivision
Listing and Financial Details
- Legal Lot and Block 0040 / 0142
- Assessor Parcel Number R01 221 17 3400 0142 0040
Ownership History
Purchase Details
Home Financials for this Owner
Home Financials are based on the most recent Mortgage that was taken out on this home.Purchase Details
Home Financials for this Owner
Home Financials are based on the most recent Mortgage that was taken out on this home.Purchase Details
Purchase Details
Home Financials for this Owner
Home Financials are based on the most recent Mortgage that was taken out on this home.Similar Homes in Weeki Wachee, FL
Home Values in the Area
Average Home Value in this Area
Purchase History
| Date | Type | Sale Price | Title Company |
|---|---|---|---|
| Warranty Deed | -- | New Title Company Name | |
| Warranty Deed | $295,000 | Chelsea Ttl Of Nature Coast | |
| Quit Claim Deed | $91,500 | Attorney | |
| Quit Claim Deed | $91,500 | None Available | |
| Warranty Deed | $186,000 | Attorney |
Mortgage History
| Date | Status | Loan Amount | Loan Type |
|---|---|---|---|
| Previous Owner | $232,000 | New Conventional | |
| Previous Owner | $182,631 | FHA | |
| Previous Owner | $70,700 | New Conventional |
Property History
| Date | Event | Price | Change | Sq Ft Price |
|---|---|---|---|---|
| 04/18/2022 04/18/22 | Sold | $515,000 | 0.0% | $202 / Sq Ft |
| 03/05/2022 03/05/22 | Pending | -- | -- | -- |
| 03/02/2022 03/02/22 | For Sale | $515,000 | +74.6% | $202 / Sq Ft |
| 09/06/2019 09/06/19 | Sold | $295,000 | -4.4% | $116 / Sq Ft |
| 08/11/2019 08/11/19 | Pending | -- | -- | -- |
| 08/08/2019 08/08/19 | For Sale | $308,500 | +65.9% | $121 / Sq Ft |
| 05/21/2012 05/21/12 | Sold | $186,000 | +3.4% | $73 / Sq Ft |
| 04/09/2012 04/09/12 | Pending | -- | -- | -- |
| 03/29/2012 03/29/12 | For Sale | $179,900 | -- | $71 / Sq Ft |
Tax History Compared to Growth
Tax History
| Year | Tax Paid | Tax Assessment Tax Assessment Total Assessment is a certain percentage of the fair market value that is determined by local assessors to be the total taxable value of land and additions on the property. | Land | Improvement |
|---|---|---|---|---|
| 2024 | $4,791 | $275,305 | -- | -- |
| 2023 | $4,791 | $267,286 | $0 | $0 |
| 2022 | $4,251 | $225,714 | $0 | $0 |
| 2021 | $2,946 | $219,140 | $0 | $0 |
| 2020 | $3,072 | $216,114 | $0 | $0 |
| 2019 | $2,247 | $159,459 | $0 | $0 |
| 2018 | $1,795 | $156,486 | $0 | $0 |
| 2017 | $2,068 | $153,267 | $0 | $0 |
| 2016 | $1,990 | $149,362 | $0 | $0 |
| 2015 | $2,006 | $148,324 | $0 | $0 |
| 2014 | $1,969 | $147,147 | $0 | $0 |
Agents Affiliated with this Home
-
L
Seller's Agent in 2022
Laura Varner
RE/MAX
-

Buyer's Agent in 2022
ALEX Ceccarelli
RE/MAX
(352) 397-9000
2 in this area
49 Total Sales
-
J
Seller's Agent in 2019
Jennifer Stein
Homelister, Inc
-
N
Buyer's Agent in 2019
NON MEMBER
NON MEMBER
-
A
Seller's Agent in 2012
Alan Hengesbach
Realty Executives America
(352) 585-1757
6 in this area
152 Total Sales
-
T
Buyer's Agent in 2012
TABETHA SIBLEY-TYNER PA
Tropic Shores Realty LLC
Map
Source: Hernando County Association of REALTORS®
MLS Number: 2222743
APN: R01-221-17-3400-0142-0040
- 7372 Madrid Rd
- 10448 Canary Ave
- 7653 Rome Ln
- 7479 Rome Ln
- 10416 Calico Warbler Ave
- 7552 Gardner St
- 11282 Curio Dr
- 11296 Curio Dr
- 11352 Curio Dr
- 11342 Curio Dr
- 11332 Curio Dr
- 11306 Curio Dr
- 7470 Rome Ln
- 11536 Timber Grove Ln
- 7467 Fairlane Ave
- 8084 Nightingale Rd
- 7366 First Loop Ave
- 7538 Fairlane Ave
- 11705 Memorial Dr
- 11715 Memorial Dr
