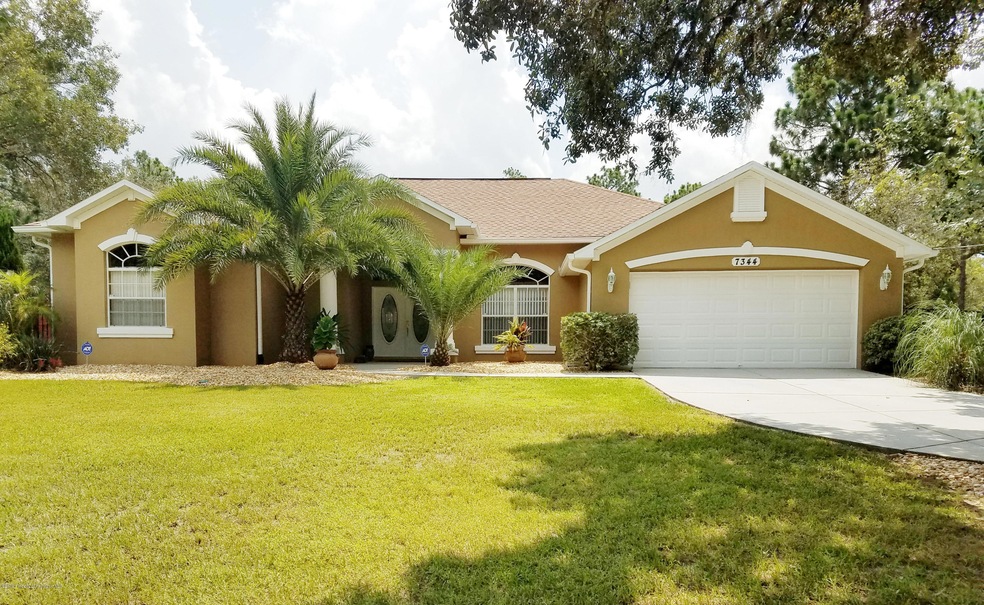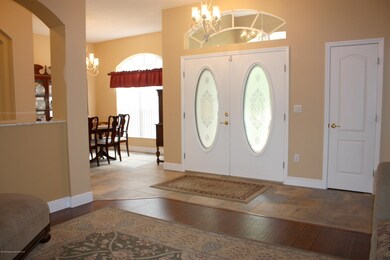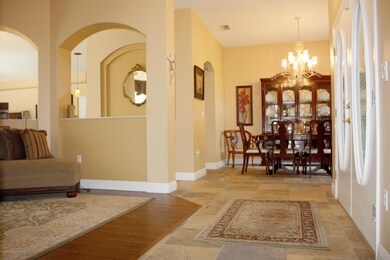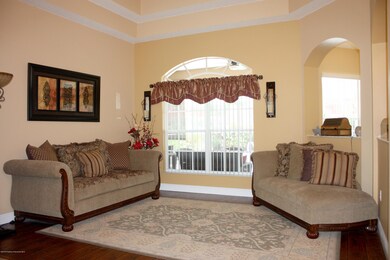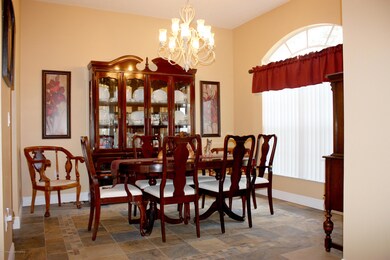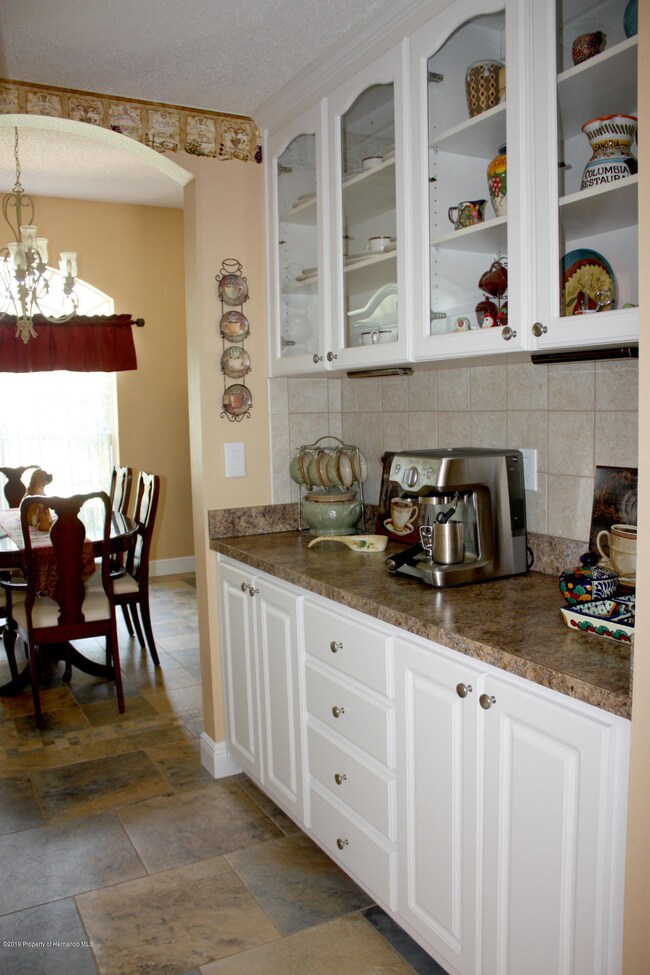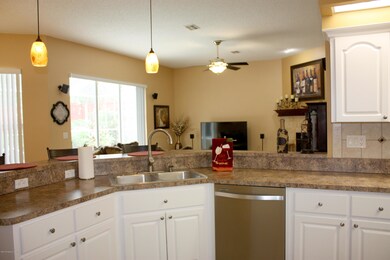
7344 Mandrake Rd Weeki Wachee, FL 34613
Highlights
- Indoor Pool
- Open Floorplan
- No HOA
- 0.78 Acre Lot
- Wood Flooring
- Circular Driveway
About This Home
As of April 2022Beautiful Pastore Custom Built home. Fenced in yard, stockade & black aluminium in the front. Lushly landscaped with lots of extras to enjoy the outdoors. Immaculate 8x12 shed. Huge circular driveway with plenty of parking. Entering the home, you are greeted with high ceilings and a warm color palette. A mixture of captivating porcelain tile with wood floors throughout. Large kitchen, open to the family room; Whirlpool/Samsung stainless steel appliances, LED lighting, sprawling counters, walk-in pantry. Spectacular Butler's Pantry with more cabinet space. Traditional fireplace with Travertine stone face. Large master bedroom with newly renovated luxurious master bath, 2 walk-in closets. Large 4th room; 50's wet bar, with double glass doors to pool and large covered seating for BBQ and fun.
Last Agent to Sell the Property
Jennifer Stein
Homelister, Inc Listed on: 08/08/2019
Last Buyer's Agent
NON MEMBER
NON MEMBER
Home Details
Home Type
- Single Family
Est. Annual Taxes
- $2,111
Year Built
- Built in 2003
Lot Details
- 0.78 Acre Lot
- Cul-De-Sac
- Privacy Fence
- Few Trees
- Property is zoned PDP, Planned Development Project
Parking
- 2 Car Attached Garage
- Garage Door Opener
- Circular Driveway
Home Design
- Stucco Exterior
Interior Spaces
- 2,551 Sq Ft Home
- 1-Story Property
- Open Floorplan
- Wet Bar
- Built-In Features
- Ceiling Fan
- Electric Fireplace
- Fire and Smoke Detector
Kitchen
- Breakfast Bar
- Electric Oven
- Dishwasher
Flooring
- Wood
- Tile
Bedrooms and Bathrooms
- 3 Bedrooms
- Split Bedroom Floorplan
- Walk-In Closet
- 2 Full Bathrooms
- Double Vanity
- Bathtub and Shower Combination in Primary Bathroom
- Spa Bath
Pool
- Indoor Pool
- Screened Pool
- In Ground Pool
- Fence Around Pool
Outdoor Features
- Patio
- Shed
- Front Porch
Schools
- Spring Hill Elementary School
- Fox Chapel Middle School
- Weeki Wachee High School
Utilities
- Central Heating and Cooling System
- Well
- Private Sewer
- Cable TV Available
Community Details
- No Home Owners Association
- Royal Highlands Unit 9 Subdivision
Listing and Financial Details
- Legal Lot and Block 0040 / 0142
- Assessor Parcel Number R01 221 17 3400 0142 0040
Ownership History
Purchase Details
Home Financials for this Owner
Home Financials are based on the most recent Mortgage that was taken out on this home.Purchase Details
Home Financials for this Owner
Home Financials are based on the most recent Mortgage that was taken out on this home.Purchase Details
Purchase Details
Home Financials for this Owner
Home Financials are based on the most recent Mortgage that was taken out on this home.Similar Homes in Weeki Wachee, FL
Home Values in the Area
Average Home Value in this Area
Purchase History
| Date | Type | Sale Price | Title Company |
|---|---|---|---|
| Warranty Deed | -- | New Title Company Name | |
| Warranty Deed | $295,000 | Chelsea Ttl Of Nature Coast | |
| Quit Claim Deed | $91,500 | Attorney | |
| Quit Claim Deed | $91,500 | None Available | |
| Warranty Deed | $186,000 | Attorney |
Mortgage History
| Date | Status | Loan Amount | Loan Type |
|---|---|---|---|
| Previous Owner | $232,000 | New Conventional | |
| Previous Owner | $182,631 | FHA | |
| Previous Owner | $70,700 | New Conventional |
Property History
| Date | Event | Price | Change | Sq Ft Price |
|---|---|---|---|---|
| 04/18/2022 04/18/22 | Sold | $515,000 | 0.0% | $202 / Sq Ft |
| 03/05/2022 03/05/22 | Pending | -- | -- | -- |
| 03/02/2022 03/02/22 | For Sale | $515,000 | +74.6% | $202 / Sq Ft |
| 09/06/2019 09/06/19 | Sold | $295,000 | -4.4% | $116 / Sq Ft |
| 08/11/2019 08/11/19 | Pending | -- | -- | -- |
| 08/08/2019 08/08/19 | For Sale | $308,500 | +65.9% | $121 / Sq Ft |
| 05/21/2012 05/21/12 | Sold | $186,000 | +3.4% | $73 / Sq Ft |
| 04/09/2012 04/09/12 | Pending | -- | -- | -- |
| 03/29/2012 03/29/12 | For Sale | $179,900 | -- | $71 / Sq Ft |
Tax History Compared to Growth
Tax History
| Year | Tax Paid | Tax Assessment Tax Assessment Total Assessment is a certain percentage of the fair market value that is determined by local assessors to be the total taxable value of land and additions on the property. | Land | Improvement |
|---|---|---|---|---|
| 2024 | $4,791 | $275,305 | -- | -- |
| 2023 | $4,791 | $267,286 | $0 | $0 |
| 2022 | $4,251 | $225,714 | $0 | $0 |
| 2021 | $2,946 | $219,140 | $0 | $0 |
| 2020 | $3,072 | $216,114 | $0 | $0 |
| 2019 | $2,247 | $159,459 | $0 | $0 |
| 2018 | $1,795 | $156,486 | $0 | $0 |
| 2017 | $2,068 | $153,267 | $0 | $0 |
| 2016 | $1,990 | $149,362 | $0 | $0 |
| 2015 | $2,006 | $148,324 | $0 | $0 |
| 2014 | $1,969 | $147,147 | $0 | $0 |
Agents Affiliated with this Home
-
L
Seller's Agent in 2022
Laura Varner
RE/MAX
-

Buyer's Agent in 2022
ALEX Ceccarelli
RE/MAX
(352) 397-9000
2 in this area
49 Total Sales
-
J
Seller's Agent in 2019
Jennifer Stein
Homelister, Inc
-
N
Buyer's Agent in 2019
NON MEMBER
NON MEMBER
-
A
Seller's Agent in 2012
Alan Hengesbach
Realty Executives America
(352) 585-1757
6 in this area
152 Total Sales
-
T
Buyer's Agent in 2012
TABETHA SIBLEY-TYNER PA
Tropic Shores Realty LLC
Map
Source: Hernando County Association of REALTORS®
MLS Number: 2203058
APN: R01-221-17-3400-0142-0040
- 7372 Madrid Rd
- 10448 Canary Ave
- 7653 Rome Ln
- 7479 Rome Ln
- 10416 Calico Warbler Ave
- 11282 Curio Dr
- 11342 Curio Dr
- 11296 Curio Dr
- 11332 Curio Dr
- Destin Plan at Waterford
- Allex Plan at Waterford
- ARIA Plan at Waterford
- Elston Plan at Waterford
- Coral Plan at Waterford
- Robie Plan at Waterford
- Hawthorne Plan at Waterford
- Holden Plan at Waterford
- Hayden Plan at Waterford
- CALI Plan at Waterford
- Lantana Plan at Waterford
