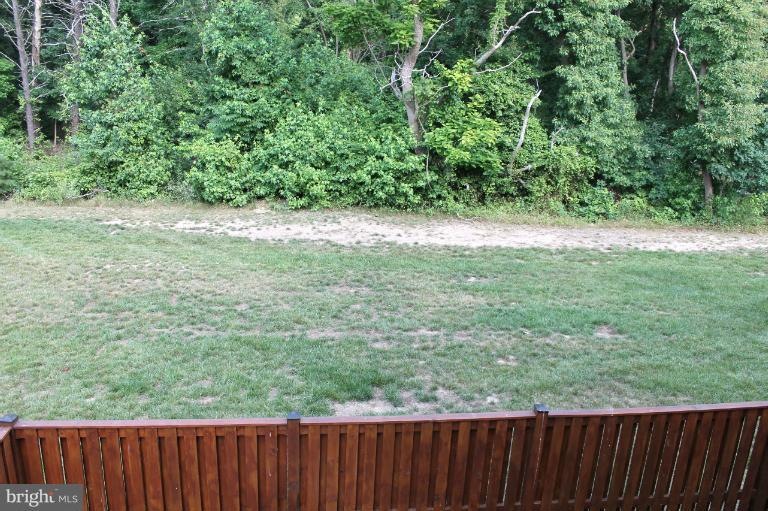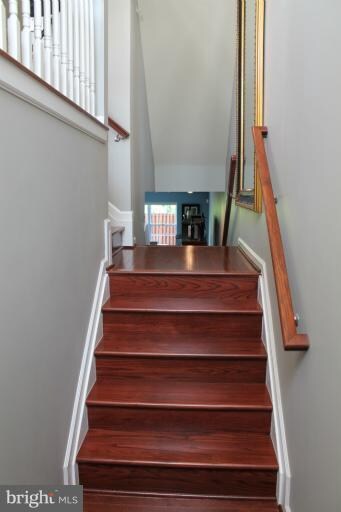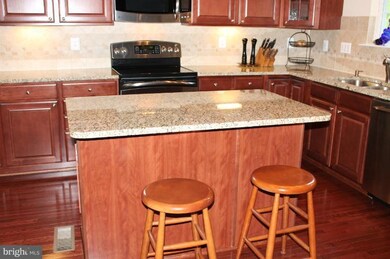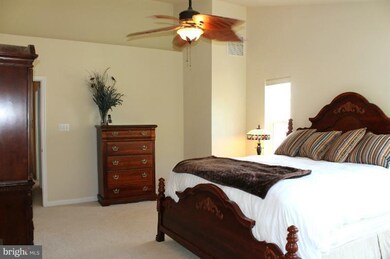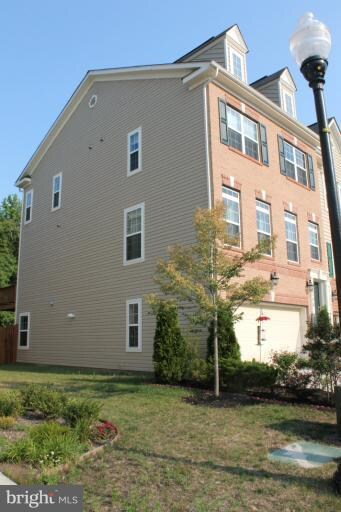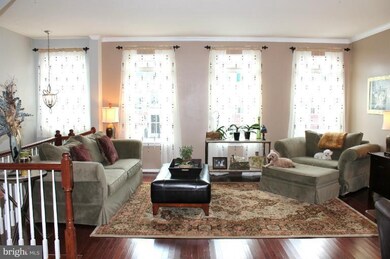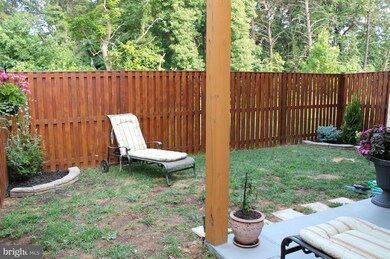
7344 Mockingbird Cir Glen Burnie, MD 21060
Solley NeighborhoodHighlights
- Fitness Center
- Open Floorplan
- Clubhouse
- Eat-In Gourmet Kitchen
- Colonial Architecture
- Deck
About This Home
As of July 2025Loaded w/ upgrades, Lennar's largest model, The Waterford. End unit, premium lot, backs to woods, gourmet kitchen w/ 42" cherry cabinets, ceramic back splash, granite counters, reading nook, & table space. Mstr bath w/ separate tub/shower, & granite counter. Also features deck, 2 car garage, patio, privacy fence, recently added hdwd in living room & staircase. Furniture is for sale/negotiable
Last Agent to Sell the Property
Jeanne Baer
Century 21 Don Gurney Listed on: 06/21/2012
Townhouse Details
Home Type
- Townhome
Est. Annual Taxes
- $3,567
Year Built
- Built in 2008
Lot Details
- 2,268 Sq Ft Lot
- 1 Common Wall
- Back Yard Fenced
- Property is in very good condition
HOA Fees
- $67 Monthly HOA Fees
Parking
- 2 Car Attached Garage
- Garage Door Opener
- Off-Street Parking
Home Design
- Colonial Architecture
- Bump-Outs
- Asphalt Roof
- Vinyl Siding
- Brick Front
Interior Spaces
- Property has 3 Levels
- Open Floorplan
- Chair Railings
- Crown Molding
- Ceiling height of 9 feet or more
- Ceiling Fan
- Fireplace With Glass Doors
- Window Treatments
- Window Screens
- Sliding Doors
- Entrance Foyer
- Family Room
- Combination Dining and Living Room
- Wood Flooring
- Home Security System
- Attic
Kitchen
- Eat-In Gourmet Kitchen
- Breakfast Area or Nook
- Stove
- <<microwave>>
- Ice Maker
- Dishwasher
- Upgraded Countertops
- Disposal
Bedrooms and Bathrooms
- 3 Bedrooms
- En-Suite Primary Bedroom
- En-Suite Bathroom
- 4 Bathrooms
Laundry
- Laundry Room
- Front Loading Dryer
- Front Loading Washer
Finished Basement
- Walk-Out Basement
- Connecting Stairway
- Rear Basement Entry
- Basement Windows
Outdoor Features
- Deck
Utilities
- Forced Air Heating and Cooling System
- Humidifier
- Vented Exhaust Fan
- Natural Gas Water Heater
- Fiber Optics Available
- Cable TV Available
Listing and Financial Details
- Home warranty included in the sale of the property
- Tax Lot 25
- Assessor Parcel Number 020379790228065
- $600 Front Foot Fee per year
Community Details
Overview
- Association fees include management, pool(s), reserve funds, snow removal
- Built by LENNAR
- Tanyard Springs Subdivision, Waterford Floorplan
- The community has rules related to alterations or architectural changes, covenants, parking rules
Amenities
- Clubhouse
- Party Room
Recreation
- Tennis Courts
- Community Basketball Court
- Community Playground
- Fitness Center
- Community Pool
- Jogging Path
Pet Policy
- Pet Restriction
Security
- Fire Sprinkler System
Ownership History
Purchase Details
Home Financials for this Owner
Home Financials are based on the most recent Mortgage that was taken out on this home.Purchase Details
Home Financials for this Owner
Home Financials are based on the most recent Mortgage that was taken out on this home.Purchase Details
Home Financials for this Owner
Home Financials are based on the most recent Mortgage that was taken out on this home.Similar Homes in the area
Home Values in the Area
Average Home Value in this Area
Purchase History
| Date | Type | Sale Price | Title Company |
|---|---|---|---|
| Deed | $330,000 | Tower Title Services | |
| Deed | $354,990 | -- | |
| Deed | $354,990 | -- |
Mortgage History
| Date | Status | Loan Amount | Loan Type |
|---|---|---|---|
| Open | $264,000 | New Conventional | |
| Previous Owner | $255,200 | New Conventional | |
| Previous Owner | $245,000 | Purchase Money Mortgage | |
| Previous Owner | $245,000 | Purchase Money Mortgage |
Property History
| Date | Event | Price | Change | Sq Ft Price |
|---|---|---|---|---|
| 07/15/2025 07/15/25 | Sold | $479,000 | 0.0% | $186 / Sq Ft |
| 06/10/2025 06/10/25 | Pending | -- | -- | -- |
| 05/30/2025 05/30/25 | For Sale | $479,000 | 0.0% | $186 / Sq Ft |
| 05/29/2025 05/29/25 | Price Changed | $479,000 | +45.2% | $186 / Sq Ft |
| 08/23/2012 08/23/12 | Sold | $330,000 | -1.5% | $166 / Sq Ft |
| 07/11/2012 07/11/12 | Pending | -- | -- | -- |
| 06/21/2012 06/21/12 | For Sale | $335,000 | -- | $169 / Sq Ft |
Tax History Compared to Growth
Tax History
| Year | Tax Paid | Tax Assessment Tax Assessment Total Assessment is a certain percentage of the fair market value that is determined by local assessors to be the total taxable value of land and additions on the property. | Land | Improvement |
|---|---|---|---|---|
| 2024 | $4,607 | $414,900 | $0 | $0 |
| 2023 | $4,468 | $388,300 | $0 | $0 |
| 2022 | $4,156 | $361,700 | $95,000 | $266,700 |
| 2021 | $8,257 | $359,000 | $0 | $0 |
| 2020 | $4,061 | $356,300 | $0 | $0 |
| 2019 | $4,007 | $353,600 | $95,000 | $258,600 |
| 2018 | $3,507 | $345,833 | $0 | $0 |
| 2017 | $3,766 | $338,067 | $0 | $0 |
| 2016 | -- | $330,300 | $0 | $0 |
| 2015 | -- | $326,267 | $0 | $0 |
| 2014 | -- | $322,233 | $0 | $0 |
Agents Affiliated with this Home
-
Stephanie Watts
S
Seller's Agent in 2025
Stephanie Watts
Advance Realty, Inc.
(443) 617-1784
1 in this area
11 Total Sales
-
Chizea Nwosa

Buyer's Agent in 2025
Chizea Nwosa
Bennett Realty Solutions
(240) 602-5188
3 in this area
30 Total Sales
-
J
Seller's Agent in 2012
Jeanne Baer
Century 21 Don Gurney
-
Christina Ford

Seller Co-Listing Agent in 2012
Christina Ford
Century 21 New Millennium
(410) 409-8640
1 in this area
33 Total Sales
-
Stefan Holtz

Buyer's Agent in 2012
Stefan Holtz
Creig Northrop Team of Long & Foster
(410) 997-9099
1 in this area
127 Total Sales
Map
Source: Bright MLS
MLS Number: 1004045186
APN: 03-797-90228065
- 7340 Mockingbird Cir
- 7469 Tanyard Knoll Ln
- 507 Bluffton Dr
- 7508 Canton Way
- 7223 Mockingbird Cir
- 7224 Mockingbird Cir
- 7258 Mockingbird Cir
- 634 Bracey Dr
- 7246 Mockingbird Cir
- 7003 Dannfield Ct
- 7004 Dannfield Ct
- 678 Chestnut Springs Ln
- 923 Hopkins Corner
- 913 Hopkins Corner
- 7120 Williams Grove
- 724 Hidden Oak Ln
- 8 Inglenook Ct
- 230 Green Ridge Ln
- 7638 Timbercross Ln
- 100 Sycamore Rd
