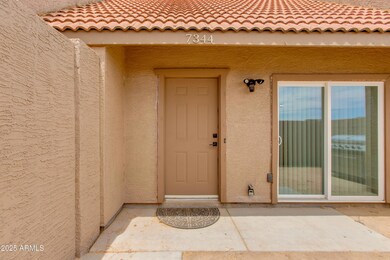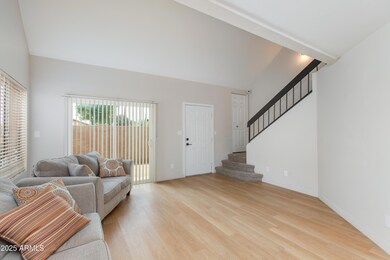7344 N 43rd Ave Glendale, AZ 85301
Highlights
- Vaulted Ceiling
- 2 Car Direct Access Garage
- Patio
- Fenced Community Pool
- Eat-In Kitchen
- Central Air
About This Home
Step into this beautifully remodeled townhome in the heart of Glendale, AZ, featuring bright, modern finishes and a fresh, inviting feel throughout. This updated gem offers an open-concept layout with abundant natural light, sleek flooring, and a stylish kitchen complete with quartz countertops and stainless steel appliances. The spacious bedrooms provide comfort and privacy, while the bathrooms boast elegant tile work and contemporary fixtures. With a private patio and community amenities nearby, this move-in-ready home is perfect for first-time buyers, downsizers, or investors. Conveniently located near shopping, dining, and freeway access—don't miss this turn-key opportunity!
Condo Details
Home Type
- Condominium
Est. Annual Taxes
- $568
Year Built
- Built in 1983
Lot Details
- 1 Common Wall
- Block Wall Fence
Parking
- 2 Car Direct Access Garage
Home Design
- Wood Frame Construction
- Tile Roof
- Built-Up Roof
- Stucco
Interior Spaces
- 908 Sq Ft Home
- 2-Story Property
- Vaulted Ceiling
- Washer Hookup
Kitchen
- Eat-In Kitchen
- Built-In Microwave
Flooring
- Carpet
- Vinyl
Bedrooms and Bathrooms
- 2 Bedrooms
- 1.5 Bathrooms
Outdoor Features
- Patio
Schools
- Glendale Landmark Elementary And Middle School
- Apollo High School
Utilities
- Central Air
- Heating Available
- High Speed Internet
- Cable TV Available
Listing and Financial Details
- Property Available on 7/18/25
- $50 Move-In Fee
- 6-Month Minimum Lease Term
- $50 Application Fee
- Tax Lot 13
- Assessor Parcel Number 147-07-016
Community Details
Overview
- Property has a Home Owners Association
- Concept 80 Subdivision
Recreation
- Fenced Community Pool
Map
Source: Arizona Regional Multiple Listing Service (ARMLS)
MLS Number: 6894638
APN: 147-07-016
- 7338 N 43rd Ave
- 7326 N 43rd Ave
- 7432 N 43rd Ln
- 7320 N 44th Ave
- 7436 N 44th Ave
- 4409 W Orangewood Ave
- 7434 N 44th Dr
- 7200 N 43rd Ave Unit 82
- 4303 W Vista Ave
- 7607 N 42nd Ln
- 7236 N 41st Ave
- 7127 N 45th Ave
- 7127 N 45th Ave
- 4154 W Morten Ave
- 7616 N 44th Dr
- 4604 W Gardenia Ave
- 7605 N 45th Dr
- 7801 N 44th Dr Unit 1048
- 7801 N 44th Dr Unit 1180
- 7801 N 44th Dr Unit 1036
- 4046 W Northview Ave
- 4406 W Palmaire Ave
- 4443 W Palmaire Ave
- 7801 N 44th Dr Unit 1130
- 7801 N 44th Dr Unit 1197
- 4637 W Vista Ave
- 4141 W Glendale Ave
- 6757 N 44th Ave Unit II
- 7721 N 47th Dr Unit ID1039622P
- 6707 N 42nd Ave
- 4444 W Ocotillo Rd
- 4027 W Harmont Dr
- 3732 W Solar Dr
- 4005 W Harmont Dr
- 4911 W Myrtle Ave
- 4530 W Mclellan Rd
- 4730 W Northern Ave Unit 1141
- 4009 W Navajo Dr
- 4937 W Myrtle Ave
- 4910 W Glenn Dr







