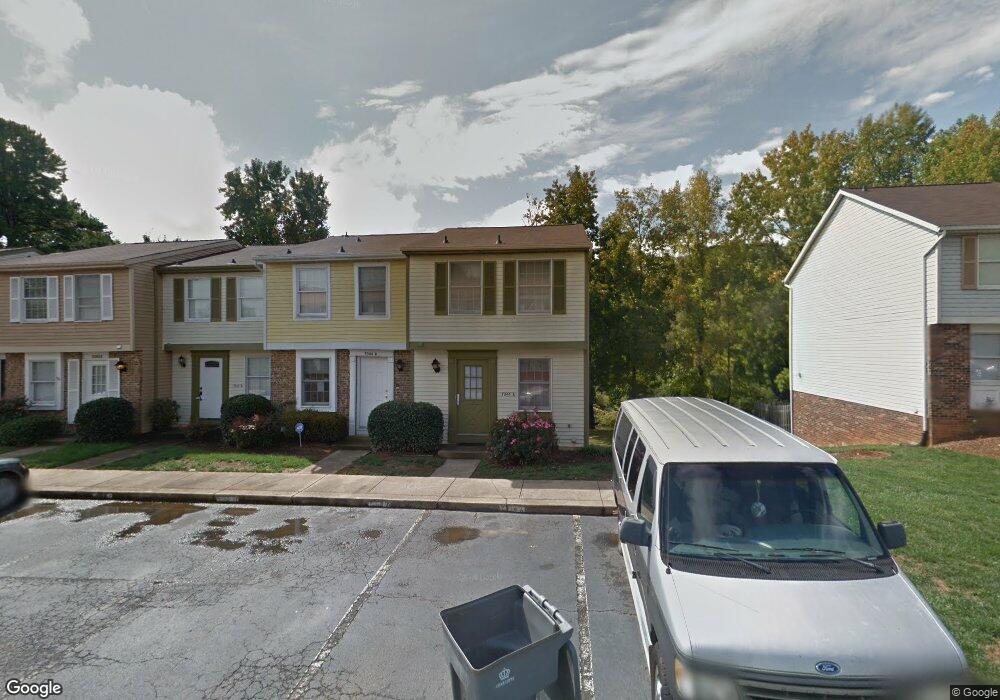7344 Pebblestone Dr Unit B Charlotte, NC 28212
East Forest NeighborhoodEstimated Value: $182,762 - $214,000
2
Beds
2
Baths
1,203
Sq Ft
$163/Sq Ft
Est. Value
About This Home
This home is located at 7344 Pebblestone Dr Unit B, Charlotte, NC 28212 and is currently estimated at $196,441, approximately $163 per square foot. 7344 Pebblestone Dr Unit B is a home located in Mecklenburg County with nearby schools including Greenway Park Elementary, McClintock Middle School, and East Mecklenburg High.
Ownership History
Date
Name
Owned For
Owner Type
Purchase Details
Closed on
Nov 11, 2020
Sold by
Mamdani Fatima Sadrudin and Fidai Shafique
Bought by
Mckendree Nicholas Allen
Current Estimated Value
Home Financials for this Owner
Home Financials are based on the most recent Mortgage that was taken out on this home.
Original Mortgage
$126,003
Outstanding Balance
$112,125
Interest Rate
2.8%
Mortgage Type
New Conventional
Estimated Equity
$84,316
Purchase Details
Closed on
Jan 4, 2013
Sold by
Rice Teresa
Bought by
Fidai Shafique
Purchase Details
Closed on
Jun 21, 2002
Sold by
Short Tracy E and Short Constance B
Bought by
Rice Teresa
Home Financials for this Owner
Home Financials are based on the most recent Mortgage that was taken out on this home.
Original Mortgage
$77,749
Interest Rate
6.77%
Mortgage Type
FHA
Create a Home Valuation Report for This Property
The Home Valuation Report is an in-depth analysis detailing your home's value as well as a comparison with similar homes in the area
Home Values in the Area
Average Home Value in this Area
Purchase History
| Date | Buyer | Sale Price | Title Company |
|---|---|---|---|
| Mckendree Nicholas Allen | $130,000 | None Available | |
| Fidai Shafique | $20,500 | None Available | |
| Rice Teresa | $79,000 | -- |
Source: Public Records
Mortgage History
| Date | Status | Borrower | Loan Amount |
|---|---|---|---|
| Open | Mckendree Nicholas Allen | $126,003 | |
| Previous Owner | Rice Teresa | $77,749 |
Source: Public Records
Tax History Compared to Growth
Tax History
| Year | Tax Paid | Tax Assessment Tax Assessment Total Assessment is a certain percentage of the fair market value that is determined by local assessors to be the total taxable value of land and additions on the property. | Land | Improvement |
|---|---|---|---|---|
| 2025 | $1,590 | $189,700 | $45,000 | $144,700 |
| 2024 | $1,590 | $189,700 | $45,000 | $144,700 |
| 2023 | $1,531 | $189,700 | $45,000 | $144,700 |
| 2022 | $872 | $77,400 | $18,900 | $58,500 |
| 2021 | $747 | $77,400 | $18,900 | $58,500 |
| 2020 | $854 | $77,400 | $18,900 | $58,500 |
| 2019 | $838 | $77,400 | $18,900 | $58,500 |
| 2018 | $619 | $41,600 | $9,600 | $32,000 |
| 2017 | $601 | $41,600 | $9,600 | $32,000 |
| 2016 | $592 | $41,600 | $9,600 | $32,000 |
| 2015 | $580 | $41,600 | $9,600 | $32,000 |
| 2014 | $573 | $47,100 | $10,800 | $36,300 |
Source: Public Records
Map
Nearby Homes
- 7340 Pebblestone Dr Unit C
- 7336 Pebblestone Dr Unit A
- 7324 Pebblestone Dr Unit E
- 7309 Pebblestone Dr Unit D
- 7304 Pebblestone Dr
- 2184 Winthrop Chase Dr
- 2137 Whispering Way
- 2208 Winthrop Chase Dr
- Beckett 2275G Plan at Central Village at Eastland Yards
- Beckett 2275F Plan at Central Village at Eastland Yards
- Beckett 2275E Plan at Central Village at Eastland Yards
- Alden 2245F Plan at Central Village at Eastland Yards
- Alden 2245E Plan at Central Village at Eastland Yards
- Dawson 2217S Plan at Central Village at Eastland Yards
- Dawson 2217E Plan at Central Village at Eastland Yards
- Hampton 1846F Plan at Central Village at Eastland Yards
- Hampton 1846E Plan at Central Village at Eastland Yards
- 9117 Maybry Park St Unit Lot 117
- 1648 Hollow Dr
- 8069 Cedar Glen Dr Unit 8069
- 7344 Pebblestone Dr
- 7344 Pebblestone Dr Unit A
- 7344 Pebblestone Dr Unit C
- 7344 Pebblestone Dr Unit D
- 7344 Pebblestone Dr Unit E
- 7344 Pebblestone Dr Unit F
- 7344 Pebblestone Dr Unit B
- 7352 Pebblestone Dr Unit A
- 7352 Pebblestone Dr Unit B
- 7352 Pebblestone Dr Unit C
- 7352 Pebblestone Dr Unit D
- 7352 Pebblestone Dr Unit E
- 7352 Pebblestone Dr Unit F
- 7348 Pebblestone Dr Unit D
- 7348 Pebblestone Dr Unit C
- 7348 Pebblestone Dr Unit B
- 7348 Pebblestone Dr Unit A
- 7348 Pebblestone Dr Unit 13/D
- 7340 Pebblestone Dr Unit D
- 7340 Pebblestone Dr Unit B
