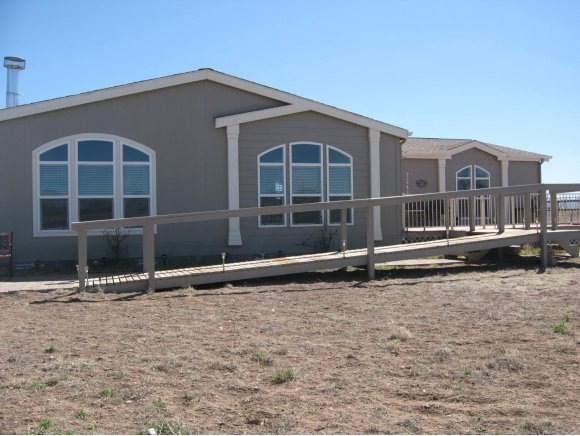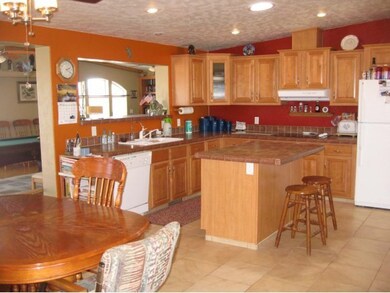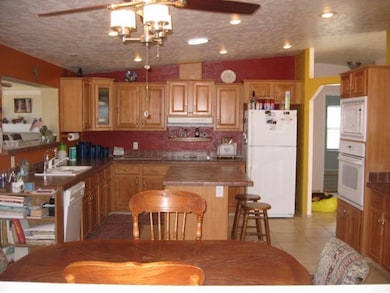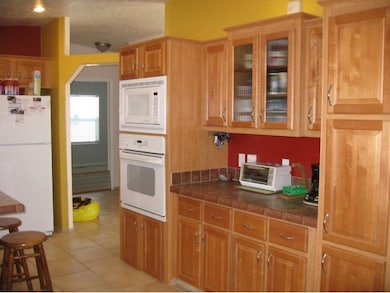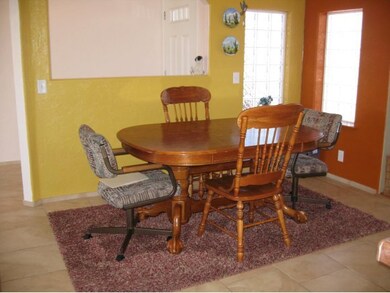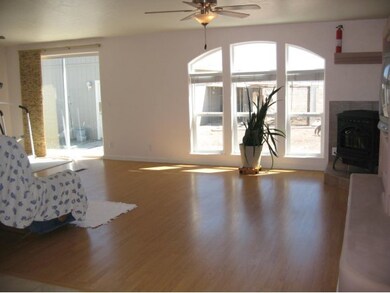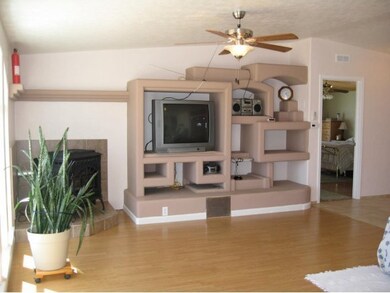
7345 E Autumn Ln Prescott Valley, AZ 86315
Highlights
- Spa
- Panoramic View
- Wood Burning Stove
- RV Parking in Community
- Deck
- Secondary Bathroom Jetted Tub
About This Home
As of September 2022IMMACULATE, MOVE-IN READY 2398SQFT HOME ON 2 ACRES, FENCED WITH ELECTRIC GATE. HOME HAS 3 BEDROOMS, 2 FULL BATHS, FAMILY ROOM, LIVING ROOM, LAUNDRY ROOM WITH STORAGE AND A DETACHED 3 CAR GARAGE. CEILING FANS, CUSTOM TILE/LAMINATE FLOORS AND LIGHTED POT SHELVES. KITCHEN HAS ABUNDANT CABINETS, ISLAND, ELECTRIC COOK TOP, WALL OVEN/MICRO AND DISHWASHER. LIVING ROOM, FAMILY AND BEDROOMS HAVE WOOD LAMINATE FLOORING. LARGE MASTER BEDROOM HAS T&G CEILING.MASTER BATH HAS 2 VANITIES, JETTED TUB AND SHOWER
Last Agent to Sell the Property
Timothy Burke
Realty Executives Northern AZ Listed on: 04/03/2012
Last Buyer's Agent
Better Homes And Gardens Real Estate Bloomtree Realty License #SA643731000

Property Details
Home Type
- Manufactured Home
Est. Annual Taxes
- $1,197
Year Built
- Built in 2006
Lot Details
- 2 Acre Lot
- Dirt Road
- Perimeter Fence
- Level Lot
- Drip System Landscaping
Parking
- 3 Car Detached Garage
- Garage Door Opener
Property Views
- Panoramic
- City
- Mountain
- Bradshaw Mountain
- Mingus Mountain
Home Design
- Stem Wall Foundation
- Wood Frame Construction
- Composition Roof
Interior Spaces
- 2,398 Sq Ft Home
- 1-Story Property
- Wired For Sound
- Beamed Ceilings
- Ceiling height of 9 feet or more
- Ceiling Fan
- Wood Burning Stove
- Wood Burning Fireplace
- Double Pane Windows
- Drapes & Rods
- Blinds
- Aluminum Window Frames
- Window Screens
- Combination Kitchen and Dining Room
- Crawl Space
- Fire and Smoke Detector
- Washer and Dryer Hookup
Kitchen
- Eat-In Kitchen
- Built-In Oven
- Electric Range
- Stove
- Microwave
- Dishwasher
- Kitchen Island
- Tile Countertops
- Laminate Countertops
Flooring
- Carpet
- Laminate
- Tile
Bedrooms and Bathrooms
- 3 Bedrooms
- Split Bedroom Floorplan
- Walk-In Closet
- 2 Full Bathrooms
- Granite Bathroom Countertops
- Secondary Bathroom Jetted Tub
Accessible Home Design
- Handicap Accessible
- Accessible Ramps
Outdoor Features
- Spa
- Deck
- Separate Outdoor Workshop
- Shed
- Rain Gutters
Mobile Home
- Manufactured Home
Utilities
- Forced Air Heating and Cooling System
- Pellet Stove burns compressed wood to generate heat
- Heating System Uses Propane
- Underground Utilities
- 220 Volts
- Private Company Owned Well
- Propane Water Heater
- Septic System
- Phone Available
- Satellite Dish
Community Details
- No Home Owners Association
- 4 Buildings
- Built by CLAYTON
- Poquito Valley Subdivision
- RV Parking in Community
Listing and Financial Details
- Assessor Parcel Number 168
Similar Homes in the area
Home Values in the Area
Average Home Value in this Area
Property History
| Date | Event | Price | Change | Sq Ft Price |
|---|---|---|---|---|
| 07/10/2025 07/10/25 | Price Changed | $637,500 | -1.9% | $266 / Sq Ft |
| 05/24/2025 05/24/25 | For Sale | $650,000 | +34.0% | $271 / Sq Ft |
| 09/15/2022 09/15/22 | Sold | $485,000 | 0.0% | $202 / Sq Ft |
| 08/30/2022 08/30/22 | Pending | -- | -- | -- |
| 08/22/2022 08/22/22 | For Sale | $485,000 | +182.0% | $202 / Sq Ft |
| 10/04/2012 10/04/12 | Sold | $172,000 | -21.5% | $72 / Sq Ft |
| 09/04/2012 09/04/12 | Pending | -- | -- | -- |
| 04/03/2012 04/03/12 | For Sale | $219,000 | -- | $91 / Sq Ft |
Tax History Compared to Growth
Agents Affiliated with this Home
-
Mindy Huffer

Seller's Agent in 2025
Mindy Huffer
Realty Executives Arizona Territory
(928) 200-1553
110 Total Sales
-
Larry Huffer
L
Seller Co-Listing Agent in 2025
Larry Huffer
Realty Executives Arizona Territory
(928) 200-2374
43 Total Sales
-

Seller's Agent in 2022
Eric Nielsen
Redfin
(602) 513-0990
159 Total Sales
-
Scott Carlson
S
Seller Co-Listing Agent in 2022
Scott Carlson
Realty ONE Group Mountain Desert
(480) 998-0110
21 Total Sales
-
T
Seller's Agent in 2012
Timothy Burke
Realty Executives Northern AZ
-
Amy Hyslip
A
Buyer's Agent in 2012
Amy Hyslip
Better Homes And Gardens Real Estate Bloomtree Realty
(928) 443-8800
5 Total Sales
Map
Source: Prescott Area Association of REALTORS®
MLS Number: 961644
- 7640 E Fletcher St
- 7675 E Lizzy Ln
- 001 Unnamed Rd
- 10685 N Poquito Valley Rd
- 7375 E Alexis Way
- 10550 N Poquito Valley Rd
- 0 E Dog Ranch Rd 5 Acres --
- E Dog Ranch Rd
- 1095 E Territorial Rd
- 6721 E Territorial Rd
- 6850 E Wade Ln
- 10450 N Poquito Valley Rd
- 10682 Steel Rd
- 12301 N Poquito Valley Rd
- 10250 N Steel Rd
- 7199 E Lodestone Dr
- 12600 N Permian Way
- 9810 Full Moon Dr
- 10425 N Muley Ln
- 7925 E Lily Canyon Dr
