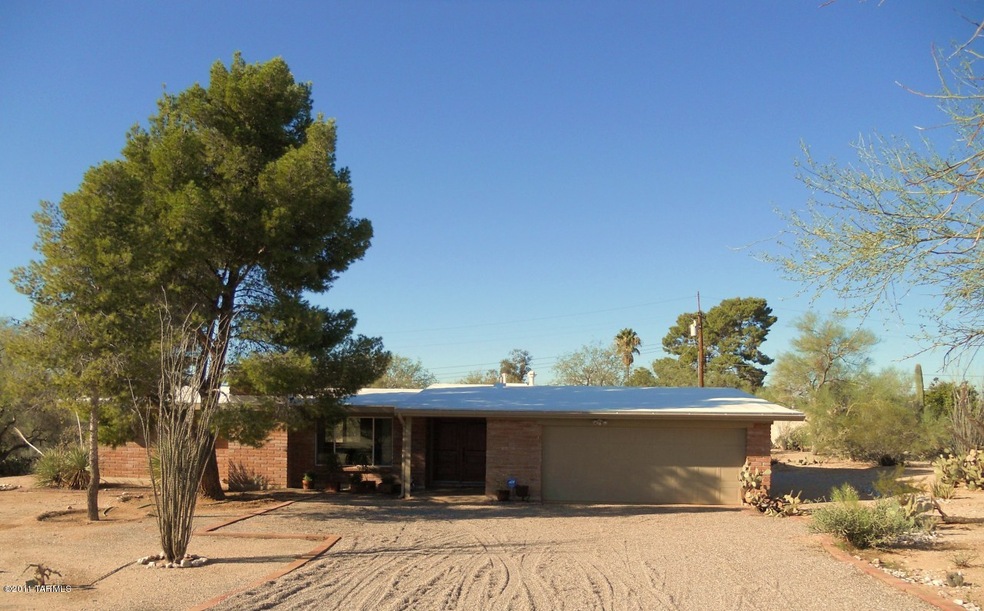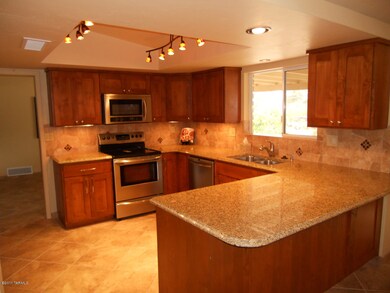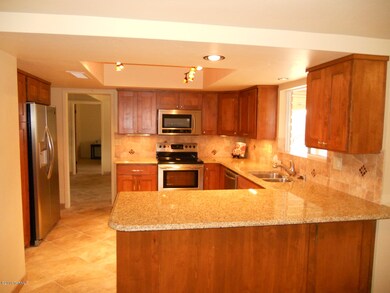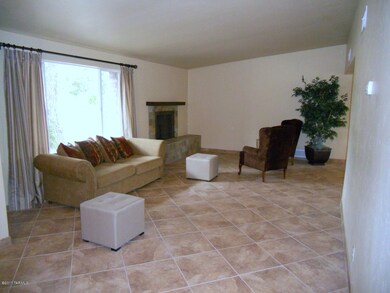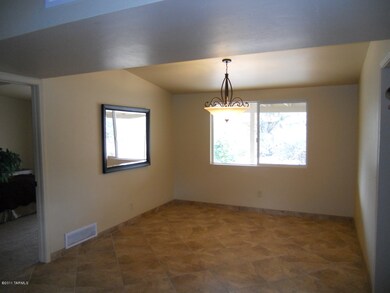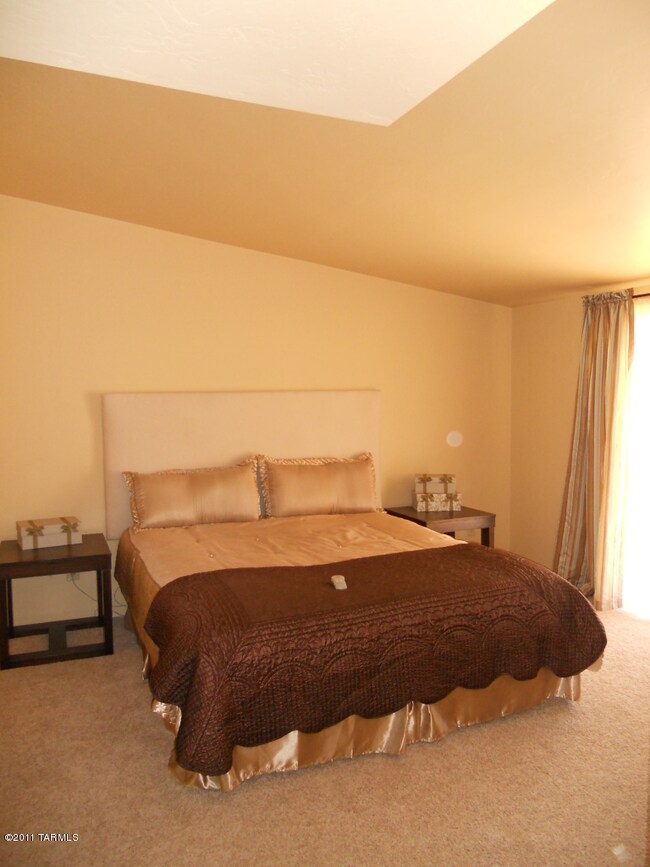
7345 N Leonardo da Vinci Way Tucson, AZ 85704
Highlights
- RV Parking in Community
- 0.84 Acre Lot
- Community Pool
- Cross Middle School Rated A-
- Ranch Style House
- Covered patio or porch
About This Home
As of January 2023NEW LOW PRICE! Complete remodel from the ground up, don't let year built trick you. Beautiful remodel features brand NEW kitchen, all NEW flooring, NEW lighting, fixtures, no detail was missed. Kitchen offers granite countertops, cherry wood cabinets, and all NEW lighting and stainless steel appliances. Bathrooms also have NEW granite counter and cherry wood cabinets. Slate fireplace with custom wood mantle, custom double entry doors and NEW interior paint are a few more of the details put into the home. Dual pane windows, new A/C and heating are a few of the energy efficient parts of the home. Storage space in garage, community pool and located near shopping, dining and Tohono Chul Park.
Co-Listed By
Megan Billings
Long Realty
Last Buyer's Agent
Kelly Morgan
Long Realty
Home Details
Home Type
- Single Family
Est. Annual Taxes
- $2,696
Year Built
- Built in 1969
Lot Details
- 0.84 Acre Lot
- Lot Dimensions are 119x236x229x208
- Back and Front Yard
- Property is zoned Pima County - CR1
Home Design
- Ranch Style House
- Built-Up Roof
- Adobe
Interior Spaces
- 1,989 Sq Ft Home
- Family Room with Fireplace
- Family Room Off Kitchen
- Dining Room
- Laundry in Garage
Kitchen
- Breakfast Bar
- Dishwasher
- Disposal
Flooring
- Carpet
- Ceramic Tile
Bedrooms and Bathrooms
- 3 Bedrooms
- Split Bedroom Floorplan
- 2 Full Bathrooms
Parking
- 2 Car Garage
- Garage Door Opener
Schools
- Harelson Elementary School
- Cross Middle School
- Canyon Del Oro High School
Utilities
- Forced Air Heating and Cooling System
- Cable TV Available
Additional Features
- No Interior Steps
- Covered patio or porch
Community Details
Overview
- Tangerine Acres Subdivision
- The community has rules related to deed restrictions
- RV Parking in Community
Recreation
- Community Pool
Ownership History
Purchase Details
Home Financials for this Owner
Home Financials are based on the most recent Mortgage that was taken out on this home.Purchase Details
Home Financials for this Owner
Home Financials are based on the most recent Mortgage that was taken out on this home.Purchase Details
Home Financials for this Owner
Home Financials are based on the most recent Mortgage that was taken out on this home.Purchase Details
Purchase Details
Similar Homes in Tucson, AZ
Home Values in the Area
Average Home Value in this Area
Purchase History
| Date | Type | Sale Price | Title Company |
|---|---|---|---|
| Warranty Deed | $581,000 | Catalina Title Agency | |
| Warranty Deed | $350,000 | Catalina Title Agency | |
| Warranty Deed | $260,000 | Catalina Title Agency | |
| Warranty Deed | $260,000 | Catalina Title Agency | |
| Interfamily Deed Transfer | -- | -- | |
| Interfamily Deed Transfer | -- | -- |
Mortgage History
| Date | Status | Loan Amount | Loan Type |
|---|---|---|---|
| Previous Owner | $319,500 | New Conventional | |
| Previous Owner | $320,000 | New Conventional | |
| Previous Owner | $280,000 | New Conventional | |
| Previous Owner | $225,058 | VA | |
| Previous Owner | $260,000 | VA |
Property History
| Date | Event | Price | Change | Sq Ft Price |
|---|---|---|---|---|
| 01/24/2023 01/24/23 | Sold | $581,000 | +1.9% | $291 / Sq Ft |
| 12/14/2022 12/14/22 | For Sale | $570,000 | +62.9% | $285 / Sq Ft |
| 07/03/2018 07/03/18 | Sold | $350,000 | 0.0% | $175 / Sq Ft |
| 06/03/2018 06/03/18 | Pending | -- | -- | -- |
| 05/09/2018 05/09/18 | For Sale | $350,000 | +34.6% | $175 / Sq Ft |
| 05/23/2012 05/23/12 | Sold | $260,000 | 0.0% | $131 / Sq Ft |
| 04/23/2012 04/23/12 | Pending | -- | -- | -- |
| 12/05/2011 12/05/11 | For Sale | $260,000 | -- | $131 / Sq Ft |
Tax History Compared to Growth
Tax History
| Year | Tax Paid | Tax Assessment Tax Assessment Total Assessment is a certain percentage of the fair market value that is determined by local assessors to be the total taxable value of land and additions on the property. | Land | Improvement |
|---|---|---|---|---|
| 2024 | $3,442 | $28,672 | -- | -- |
| 2023 | $3,442 | $27,307 | $0 | $0 |
| 2022 | $3,277 | $26,007 | $0 | $0 |
| 2021 | $3,237 | $23,589 | $0 | $0 |
| 2020 | $3,184 | $23,589 | $0 | $0 |
| 2019 | $3,084 | $23,501 | $0 | $0 |
| 2018 | $2,951 | $20,377 | $0 | $0 |
| 2017 | $2,886 | $20,377 | $0 | $0 |
| 2016 | $2,783 | $20,456 | $0 | $0 |
| 2015 | $2,687 | $19,525 | $0 | $0 |
Agents Affiliated with this Home
-
J
Seller's Agent in 2023
Justin Darimont
Ironwood Properties
(520) 297-8472
6 in this area
21 Total Sales
-
P
Buyer's Agent in 2023
Pam Devine
Coldwell Banker Realty
(520) 401-0001
11 in this area
58 Total Sales
-
M
Seller's Agent in 2018
Michelle Ripley
Keller Williams Southern Arizona
-
S
Seller Co-Listing Agent in 2018
Stephen Ripley
Keller Williams Southern Arizona
-
A
Buyer's Agent in 2018
Aaron Wilson
Realty Executives Southern AZ
-
J
Buyer Co-Listing Agent in 2018
Jessica Woody
Keller Williams Southern Arizona
Map
Source: MLS of Southern Arizona
MLS Number: 21130878
APN: 225-49-2960
- 1241 W Cananea Cir
- 1122 W San Martin Dr
- 945 W San Martin Dr
- 7561 N Obregon Dr
- 1450 W Cerrada Colima
- 1220 W Giaconda Way
- 1521 W Chapala Dr
- 7621 N Placita de Los Amigos
- 7832 N La Canada Dr
- 6859 N Placita Chula Vista
- 1622 W Avenida de Las Americas
- 7722 N Avenida de Carlotta
- 7855 N Northern Ave
- 1500 W Cool Dr
- 1925 W Omar Dr
- 1969 W Placita Colima
- 8140 N Carolyn Place
- 1020 W Orange Grove Rd
- 7755 N Arundel Ct
- 1363 W Dawn Dr
