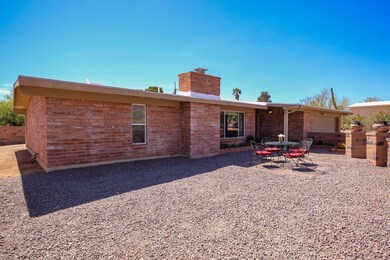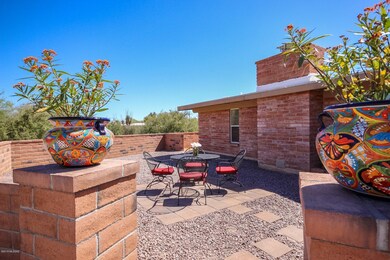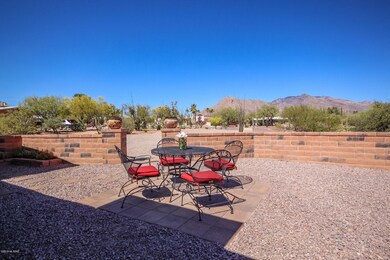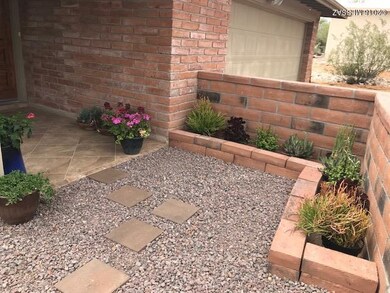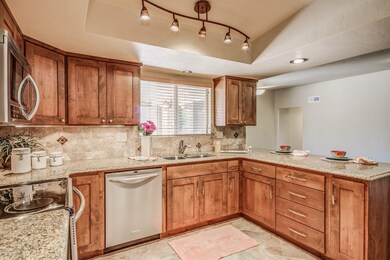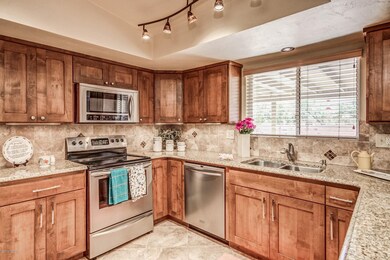
7345 N Leonardo da Vinci Way Tucson, AZ 85704
Highlights
- 2 Car Garage
- RV Parking in Community
- Mountain View
- Cross Middle School Rated A-
- 0.84 Acre Lot
- Ranch Style House
About This Home
As of January 2023Great home! Great area! Great price! Highly sought-after Casas Adobes neighborhood. Community pool! .84 acre, Cul-de-sac homesite! Custom wood double door entry * New porcelain and wood-look tile floors *Upgraded kitchen *Frigidaire Stainless Steel appliances *Granite counters *Custom cherry wood cabinets *Decorative drawer and cabinet pulls *Tile backsplash with decorative glass tile accents *Decorative lighting *Under-cabinet lighting *Slate gas/wood fireplace with a custom wood mantle * Upgraded Master bath *Granite vanity * Decorative lighting *framed mirrors* new plumbing fixtures *upgraded cabinetry * * Walk-in Closet *Vessel sink, glass tile backsplash with custom upgraded cabinets in hall bath *New dual pane windows throughout *In-home septic pipes replaced 2013 *Oversized garage!
Last Agent to Sell the Property
Michelle Ripley
Keller Williams Southern Arizona Listed on: 05/09/2018
Co-Listed By
Stephen Ripley
Keller Williams Southern Arizona
Last Buyer's Agent
Aaron Wilson
Realty Executives Southern AZ
Home Details
Home Type
- Single Family
Est. Annual Taxes
- $2,886
Year Built
- Built in 1969
Lot Details
- 0.84 Acre Lot
- Cul-De-Sac
- East or West Exposure
- Block Wall Fence
- Desert Landscape
- Garden
- Front Yard
- Property is zoned Pima County - CR1
Home Design
- Ranch Style House
- Built-Up Roof
- Adobe
Interior Spaces
- 2,000 Sq Ft Home
- Wood Burning Fireplace
- Gas Fireplace
- Double Pane Windows
- Great Room
- Family Room Off Kitchen
- Living Room with Fireplace
- Dining Room
- Storage Room
- Laundry in Garage
- Mountain Views
- Fire and Smoke Detector
Kitchen
- Breakfast Bar
- Electric Range
- Dishwasher
- Stainless Steel Appliances
- Granite Countertops
- Disposal
Flooring
- Carpet
- Ceramic Tile
Bedrooms and Bathrooms
- 3 Bedrooms
- Split Bedroom Floorplan
- Walk-In Closet
- 2 Full Bathrooms
- Solid Surface Bathroom Countertops
- Dual Vanity Sinks in Primary Bathroom
- Bathtub with Shower
- Shower Only
Parking
- 2 Car Garage
- Garage Door Opener
- Gravel Driveway
Schools
- Harelson Elementary School
- Cross Middle School
- Canyon Del Oro High School
Utilities
- Forced Air Heating and Cooling System
- Heating System Uses Natural Gas
- Natural Gas Water Heater
- Cable TV Available
Additional Features
- No Interior Steps
- Covered patio or porch
Community Details
Overview
- Tangerine Acres Subdivision
- The community has rules related to deed restrictions
- RV Parking in Community
Recreation
- Community Pool
Ownership History
Purchase Details
Home Financials for this Owner
Home Financials are based on the most recent Mortgage that was taken out on this home.Purchase Details
Home Financials for this Owner
Home Financials are based on the most recent Mortgage that was taken out on this home.Purchase Details
Home Financials for this Owner
Home Financials are based on the most recent Mortgage that was taken out on this home.Purchase Details
Purchase Details
Similar Homes in Tucson, AZ
Home Values in the Area
Average Home Value in this Area
Purchase History
| Date | Type | Sale Price | Title Company |
|---|---|---|---|
| Warranty Deed | $581,000 | Catalina Title Agency | |
| Warranty Deed | $350,000 | Catalina Title Agency | |
| Warranty Deed | $260,000 | Catalina Title Agency | |
| Warranty Deed | $260,000 | Catalina Title Agency | |
| Interfamily Deed Transfer | -- | -- | |
| Interfamily Deed Transfer | -- | -- |
Mortgage History
| Date | Status | Loan Amount | Loan Type |
|---|---|---|---|
| Previous Owner | $319,500 | New Conventional | |
| Previous Owner | $320,000 | New Conventional | |
| Previous Owner | $280,000 | New Conventional | |
| Previous Owner | $225,058 | VA | |
| Previous Owner | $260,000 | VA |
Property History
| Date | Event | Price | Change | Sq Ft Price |
|---|---|---|---|---|
| 01/24/2023 01/24/23 | Sold | $581,000 | +1.9% | $291 / Sq Ft |
| 12/14/2022 12/14/22 | For Sale | $570,000 | +62.9% | $285 / Sq Ft |
| 07/03/2018 07/03/18 | Sold | $350,000 | 0.0% | $175 / Sq Ft |
| 06/03/2018 06/03/18 | Pending | -- | -- | -- |
| 05/09/2018 05/09/18 | For Sale | $350,000 | +34.6% | $175 / Sq Ft |
| 05/23/2012 05/23/12 | Sold | $260,000 | 0.0% | $131 / Sq Ft |
| 04/23/2012 04/23/12 | Pending | -- | -- | -- |
| 12/05/2011 12/05/11 | For Sale | $260,000 | -- | $131 / Sq Ft |
Tax History Compared to Growth
Tax History
| Year | Tax Paid | Tax Assessment Tax Assessment Total Assessment is a certain percentage of the fair market value that is determined by local assessors to be the total taxable value of land and additions on the property. | Land | Improvement |
|---|---|---|---|---|
| 2024 | $3,442 | $28,672 | -- | -- |
| 2023 | $3,442 | $27,307 | $0 | $0 |
| 2022 | $3,277 | $26,007 | $0 | $0 |
| 2021 | $3,237 | $23,589 | $0 | $0 |
| 2020 | $3,184 | $23,589 | $0 | $0 |
| 2019 | $3,084 | $23,501 | $0 | $0 |
| 2018 | $2,951 | $20,377 | $0 | $0 |
| 2017 | $2,886 | $20,377 | $0 | $0 |
| 2016 | $2,783 | $20,456 | $0 | $0 |
| 2015 | $2,687 | $19,525 | $0 | $0 |
Agents Affiliated with this Home
-
J
Seller's Agent in 2023
Justin Darimont
Ironwood Properties
(520) 297-8472
6 in this area
21 Total Sales
-
P
Buyer's Agent in 2023
Pam Devine
Coldwell Banker Realty
(520) 401-0001
11 in this area
58 Total Sales
-
M
Seller's Agent in 2018
Michelle Ripley
Keller Williams Southern Arizona
-
S
Seller Co-Listing Agent in 2018
Stephen Ripley
Keller Williams Southern Arizona
-
A
Buyer's Agent in 2018
Aaron Wilson
Realty Executives Southern AZ
-
J
Buyer Co-Listing Agent in 2018
Jessica Woody
Keller Williams Southern Arizona
Map
Source: MLS of Southern Arizona
MLS Number: 21813332
APN: 225-49-2960
- 1241 W Cananea Cir
- 1122 W San Martin Dr
- 945 W San Martin Dr
- 7561 N Obregon Dr
- 1450 W Cerrada Colima
- 1220 W Giaconda Way
- 1521 W Chapala Dr
- 7621 N Placita de Los Amigos
- 7832 N La Canada Dr
- 6859 N Placita Chula Vista
- 1622 W Avenida de Las Americas
- 7722 N Avenida de Carlotta
- 7855 N Northern Ave
- 1500 W Cool Dr
- 1925 W Omar Dr
- 1969 W Placita Colima
- 8140 N Carolyn Place
- 1020 W Orange Grove Rd
- 7755 N Arundel Ct
- 1363 W Dawn Dr

