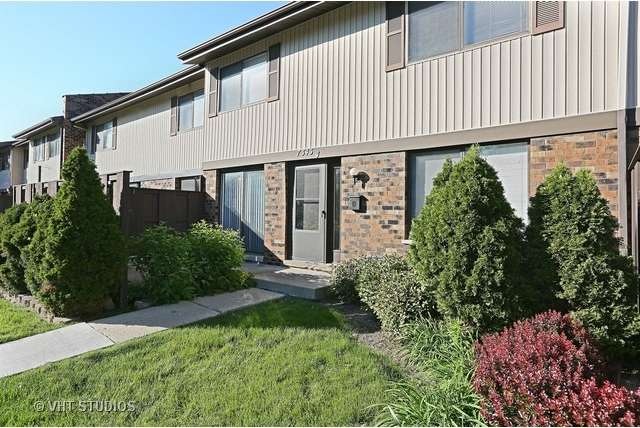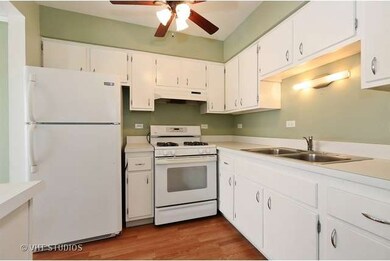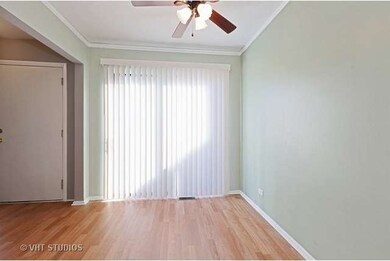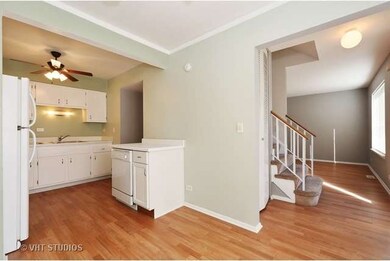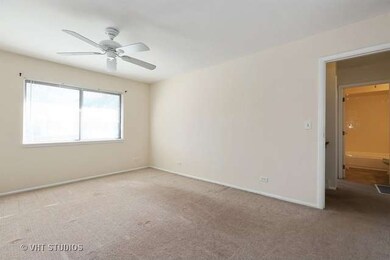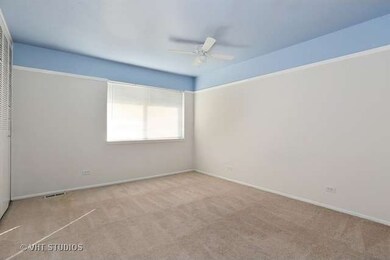
7345 Winthrop Way Unit 4 Downers Grove, IL 60516
South Downers Grove NeighborhoodEstimated Value: $217,279 - $233,000
Highlights
- Breakfast Bar
- Patio
- Forced Air Heating and Cooling System
- Downers Grove South High School Rated A
- Storage
- Southern Exposure
About This Home
As of July 2015This Southern Exposure 2 bedroom 1.1 bath townhome with full basement is conveniently located to shops & expressway! Classic, white kitchen with newer appliances & open to the dining room with sliding glass doors & private patio. Spacious living room with new wood laminate floors & fresh paint throughout. Nice sized bedrooms on the second floor & clean, refinished full bath. 2 parking spaces out front! Quick close!
Last Listed By
Berkshire Hathaway HomeServices Chicago License #471019782 Listed on: 06/03/2015

Property Details
Home Type
- Condominium
Est. Annual Taxes
- $2,468
Year Built
- 1971
Lot Details
- 4.33
HOA Fees
- $278 per month
Home Design
- Brick Exterior Construction
- Slab Foundation
- Asphalt Shingled Roof
- Cedar
Interior Spaces
- Storage
- Laminate Flooring
- Unfinished Basement
- Basement Fills Entire Space Under The House
Kitchen
- Breakfast Bar
- Oven or Range
- Dishwasher
Parking
- Parking Available
- Driveway
- Off-Street Parking
- Parking Included in Price
Utilities
- Forced Air Heating and Cooling System
- Heating System Uses Gas
- Lake Michigan Water
Additional Features
- Patio
- Southern Exposure
Community Details
- Pets Allowed
Listing and Financial Details
- Homeowner Tax Exemptions
Ownership History
Purchase Details
Home Financials for this Owner
Home Financials are based on the most recent Mortgage that was taken out on this home.Purchase Details
Purchase Details
Similar Homes in Downers Grove, IL
Home Values in the Area
Average Home Value in this Area
Purchase History
| Date | Buyer | Sale Price | Title Company |
|---|---|---|---|
| Woznicki Steven | $112,000 | Millennium Title Group Ltd | |
| Horenziak Benjamin L | -- | None Available | |
| Horenziak Benjamin L | $146,000 | Chicago Title Insurance Comp |
Mortgage History
| Date | Status | Borrower | Loan Amount |
|---|---|---|---|
| Open | Woznicki Steven | $89,600 |
Property History
| Date | Event | Price | Change | Sq Ft Price |
|---|---|---|---|---|
| 07/20/2015 07/20/15 | Sold | $112,000 | -10.3% | $105 / Sq Ft |
| 06/10/2015 06/10/15 | Pending | -- | -- | -- |
| 06/03/2015 06/03/15 | For Sale | $124,900 | -- | $117 / Sq Ft |
Tax History Compared to Growth
Tax History
| Year | Tax Paid | Tax Assessment Tax Assessment Total Assessment is a certain percentage of the fair market value that is determined by local assessors to be the total taxable value of land and additions on the property. | Land | Improvement |
|---|---|---|---|---|
| 2023 | $2,468 | $45,100 | $5,610 | $39,490 |
| 2022 | $2,259 | $40,220 | $5,000 | $35,220 |
| 2021 | $2,191 | $39,760 | $4,940 | $34,820 |
| 2020 | $2,149 | $38,970 | $4,840 | $34,130 |
| 2019 | $2,071 | $37,390 | $4,640 | $32,750 |
| 2018 | $1,800 | $32,650 | $4,050 | $28,600 |
| 2017 | $1,737 | $31,420 | $3,900 | $27,520 |
| 2016 | $1,984 | $34,240 | $8,410 | $25,830 |
| 2015 | $1,936 | $32,210 | $7,910 | $24,300 |
| 2014 | $1,752 | $29,270 | $7,190 | $22,080 |
| 2013 | $2,237 | $36,430 | $8,950 | $27,480 |
Agents Affiliated with this Home
-
Tamy Bobbitt

Seller's Agent in 2015
Tamy Bobbitt
Berkshire Hathaway HomeServices Chicago
(630) 460-8353
2 in this area
14 Total Sales
-
Bridget Wagner

Buyer's Agent in 2015
Bridget Wagner
@ Properties
(630) 400-0658
1 in this area
21 Total Sales
Map
Source: Midwest Real Estate Data (MRED)
MLS Number: MRD08941164
APN: 09-29-203-047
- 7333 Winthrop Way Unit 10
- 7342 Winthrop Way Unit 6
- 7333 Trent Rd
- 7303 Baybury Rd
- 7403 Canterbury Place Unit 212
- 7400 Grand Ave Unit A203
- 550 75th St Unit E201
- 7330 Fairview Ave Unit 104
- 7333 Grand Ave Unit 203
- 7128 Osage Ave
- 7516 Main St
- 1110 Robey Ave
- 7709 Florence Ave
- 731 67th St
- 7513 Rohrer Dr
- 505 Redondo Dr Unit 311
- 7930 Woodglen Ln Unit 204
- 819 Oxford St
- 444 Redondo Dr Unit 301
- 500 Redondo Dr Unit 212
- 7345 Winthrop Way Unit 3
- 7339 Winthrop Way Unit 5
- 7339 Winthrop Way Unit 7
- 8 Tower Ct Unit 3
- 7345 Winthrop Way Unit 6
- 7345 Winthrop Way Unit 9
- 7339 Winthrop Way Unit 8
- 7339 Winthrop Way Unit 6
- 7345 Winthrop Way Unit 4
- 7345 Winthrop Way Unit 10
- 7339 Winthrop Way Unit 4
- 7345 Winthrop Way Unit 8
- 7345 Winthrop Way Unit 1
- 7339 Winthrop Way Unit 1015
- 7345 Winthrop Way Unit 5
- 7345 Winthrop Way Unit 1072
- 7345 Winthrop Way Unit 1047
- 7339 Winthrop Way Unit 1011
- 7345 Winthrop Way Unit 7
- 7339 Winthrop Way Unit 1
