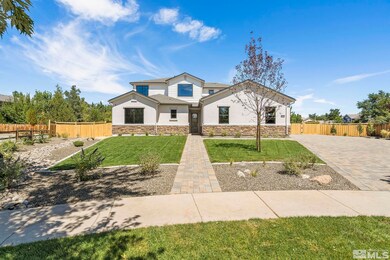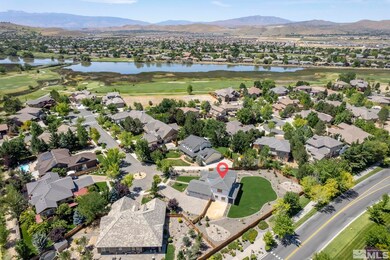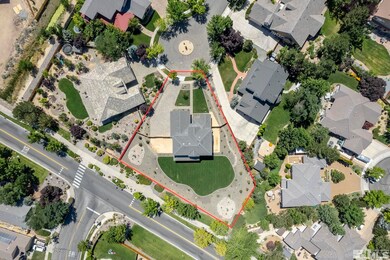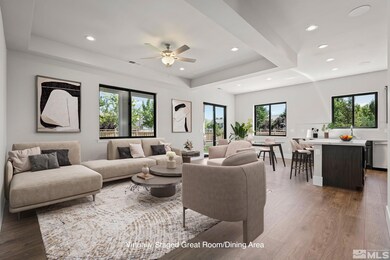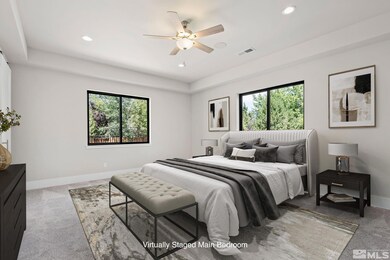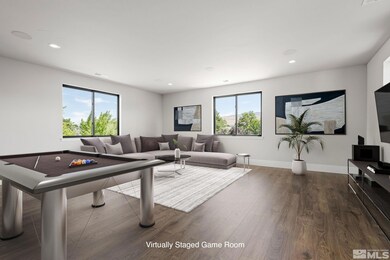
7347 Diamond Oaks Ct Sparks, NV 89436
Wingfield Springs NeighborhoodEstimated Value: $982,427 - $1,011,000
Highlights
- 0.49 Acre Lot
- Van Gorder Elementary School Rated A-
- Wood Flooring
About This Home
As of June 2024Even the most discerning buyers will appreciate the rare opportunity to purchase a new construction, custom home in the highly sought-after community of Wingfield Springs. Wingfield Springs is nestled amongst the foothills in the Spanish Springs valley., From the moment you arrive, you will notice the quality and pride taken in the construction of this home. The open, gourmet inspired kitchen features a 48” commercial range with double oven, sure to please the pickiest of cooks, microwave drawer, dishwasher and stainless-steel refrigerator and spacious walk-in pantry. The ample gleaming, quartz countertops, Moen STO kitchen faucet and beautiful Maple Slate cabinets with soft-close doors makes meal prep a dream. Wood flooring in all common areas, including stairs and game room. Bathrooms and laundry room feature upgraded tile flooring with lush carpet in bedrooms and office. Luxurious, main-level owners’ suite with stylish coffered ceiling and ceiling fan. In true spa experience, the owners’ bathroom showcases a dual sink vanity, soaking tub and glass enclosed separate shower featuring Moen 90 Degree Collection chrome fixtures and walk-in closet. Adding to the home’s unique character are the 8’ interior doors, 10’ ceilings, Craftsman baseboards and door casings, coffered ceiling in Great Room with ceiling fan, ceiling fan in office, abundant, recessed LED lighting throughout and two-tone interior paint. Efficient dual zoned HVAC system and tankless water heater. Generously sized laundry room with cabinets and laundry sink and Moen Sleek faucet. Ensuite bedroom 4 with full, private bath, is perfect for guests. Additional designer upgrades include an insulated side-load 3 car garage with paver driveway, Control 4 Smart Home pre-wire, BBQ stub at back patio, 220V hot tub circuit in backyard and convenient holiday light outlets at eaves. Tasteful exterior acrylic stucco system with architectural stone veneer and cementitious lap siding on all sides surrounded by gorgeous, fully auto-sprinklered landscaping in front and rear of this nearly half-acre lot. Easy access to unlimited outdoor amenities, including parks, hiking and walking trails, fishing and golf while still being conveniently located near shopping and dining. Wingfield Springs offers a range of activities suitable for all ages. *Please note - some photos are virtually staged*
Last Agent to Sell the Property
Dickson Realty - Caughlin License #S.44171 Listed on: 03/09/2024

Co-Listed By
Cameron Nichols
Dickson Realty - Caughlin License #S.191778
Home Details
Home Type
- Single Family
Est. Annual Taxes
- $4,287
Year Built
- Built in 2023
Lot Details
- 0.49 Acre Lot
- Property is zoned NUD
HOA Fees
- $65 per month
Parking
- 3 Car Garage
Home Design
- 2,997 Sq Ft Home
Kitchen
- Gas Range
- Microwave
- Disposal
Flooring
- Wood
- Carpet
- Ceramic Tile
Bedrooms and Bathrooms
- 4 Bedrooms
- 4 Full Bathrooms
Schools
- Van Gorder Elementary School
- Sky Ranch Middle School
- Spanish Springs High School
Utilities
- Internet Available
- Centralized Data Panel
Listing and Financial Details
- Assessor Parcel Number 52228205
Ownership History
Purchase Details
Home Financials for this Owner
Home Financials are based on the most recent Mortgage that was taken out on this home.Purchase Details
Home Financials for this Owner
Home Financials are based on the most recent Mortgage that was taken out on this home.Purchase Details
Purchase Details
Home Financials for this Owner
Home Financials are based on the most recent Mortgage that was taken out on this home.Purchase Details
Home Financials for this Owner
Home Financials are based on the most recent Mortgage that was taken out on this home.Purchase Details
Purchase Details
Purchase Details
Home Financials for this Owner
Home Financials are based on the most recent Mortgage that was taken out on this home.Purchase Details
Home Financials for this Owner
Home Financials are based on the most recent Mortgage that was taken out on this home.Purchase Details
Purchase Details
Purchase Details
Home Financials for this Owner
Home Financials are based on the most recent Mortgage that was taken out on this home.Purchase Details
Purchase Details
Home Financials for this Owner
Home Financials are based on the most recent Mortgage that was taken out on this home.Similar Homes in Sparks, NV
Home Values in the Area
Average Home Value in this Area
Purchase History
| Date | Buyer | Sale Price | Title Company |
|---|---|---|---|
| Gregg Oglesby Trust | $1,000,000 | Ticor Title | |
| Sage River Development | -- | First Centennial Title | |
| Faul Brian A | $150,000 | First American Title Reno | |
| Sage River Development | $190,000 | First American Title | |
| Mclean Jo Dee | $65,000 | None Available | |
| Brierley Michael G | $1,000 | None Available | |
| Davis Edward A | $170,000 | First American Title Reno | |
| Bell James Kyle | -- | Stewart Title Of Northern Nv | |
| Bell James D | $194,500 | Stewart Title Of Northern Nv | |
| Telesis Management Consulting Llc | -- | None Available | |
| Bell James K | -- | -- | |
| Bell James D | $200,000 | Stewart Title Of Northern Nv | |
| Mcconnell Shawn P | $86,500 | Stewart Title Of Northern Nv | |
| Empey Terry D | $90,000 | First American Title Co |
Mortgage History
| Date | Status | Borrower | Loan Amount |
|---|---|---|---|
| Previous Owner | Sage River Development | $400,000 | |
| Previous Owner | Sage River Development | $185,000 | |
| Previous Owner | Bell James D | $205,000 | |
| Previous Owner | Bell James D | $199,000 | |
| Previous Owner | Empey Terry D | $71,920 |
Property History
| Date | Event | Price | Change | Sq Ft Price |
|---|---|---|---|---|
| 06/07/2024 06/07/24 | Sold | $1,000,000 | -4.8% | $334 / Sq Ft |
| 05/23/2024 05/23/24 | Pending | -- | -- | -- |
| 05/10/2024 05/10/24 | Price Changed | $1,050,000 | -6.7% | $350 / Sq Ft |
| 04/10/2024 04/10/24 | Price Changed | $1,125,000 | -10.0% | $375 / Sq Ft |
| 03/08/2024 03/08/24 | For Sale | $1,250,000 | +557.9% | $417 / Sq Ft |
| 01/18/2022 01/18/22 | Sold | $190,000 | -3.1% | -- |
| 12/18/2021 12/18/21 | Pending | -- | -- | -- |
| 12/09/2021 12/09/21 | Price Changed | $196,000 | -2.0% | -- |
| 11/18/2021 11/18/21 | For Sale | $199,900 | +207.5% | -- |
| 08/29/2014 08/29/14 | Sold | $65,000 | -21.7% | -- |
| 08/04/2014 08/04/14 | Pending | -- | -- | -- |
| 04/07/2014 04/07/14 | For Sale | $83,000 | -- | -- |
Tax History Compared to Growth
Tax History
| Year | Tax Paid | Tax Assessment Tax Assessment Total Assessment is a certain percentage of the fair market value that is determined by local assessors to be the total taxable value of land and additions on the property. | Land | Improvement |
|---|---|---|---|---|
| 2025 | $9,020 | $282,028 | $56,963 | $225,065 |
| 2024 | $9,020 | $279,611 | $55,125 | $224,486 |
| 2023 | $4,287 | $51,703 | $51,450 | $253 |
| 2022 | $628 | $38,801 | $38,588 | $213 |
| 2021 | $583 | $33,474 | $33,259 | $215 |
| 2020 | $547 | $33,476 | $33,259 | $217 |
| 2019 | $522 | $31,450 | $31,238 | $212 |
| 2018 | $495 | $28,876 | $28,665 | $211 |
| 2017 | $477 | $25,939 | $25,725 | $214 |
| 2016 | $465 | $25,943 | $25,725 | $218 |
| 2015 | $464 | $20,520 | $20,213 | $307 |
| 2014 | $450 | $14,318 | $14,149 | $169 |
| 2013 | -- | $11,817 | $11,760 | $57 |
Agents Affiliated with this Home
-
Kelly Nichols

Seller's Agent in 2024
Kelly Nichols
Dickson Realty
(775) 830-1535
1 in this area
14 Total Sales
-

Seller Co-Listing Agent in 2024
Cameron Nichols
Dickson Realty
(775) 233-3322
-
Katrina Karlsson

Buyer's Agent in 2024
Katrina Karlsson
Coldwell Banker Select Reno
(775) 437-3407
2 in this area
68 Total Sales
-
Kathy Kinder

Seller's Agent in 2022
Kathy Kinder
RE/MAX
(775) 544-1652
3 in this area
41 Total Sales
-
Yolanda Young

Seller Co-Listing Agent in 2022
Yolanda Young
RE/MAX
(775) 843-0546
10 in this area
92 Total Sales
-
U
Buyer's Agent in 2022
Unrepresented Buyer or Seller
Non MLS Office
Map
Source: Northern Nevada Regional MLS
MLS Number: 240002422
APN: 522-282-05
- 7368 S Florentine Dr
- 7465 Silver King Dr
- 6872 Eagle Wing Cir
- 3241 Compase Ct
- 3240 Dunbar Ct Unit 9A
- 3701 Early Dawn Dr
- 3686 Allegrini Dr
- 3221 Segura Ct
- 7435 Island Queen Dr
- 2861 Old Pinto Ct
- 3716 Banfi Ct
- 3733 Arcturas Ct
- 7765 Cerritos Cir
- 6740 Cinnamon Dr
- 7766 Cerritos Cir
- 3235 Flecha Ct
- 7480 Windswept Loop
- 3874 Wisdom Dr
- 2003 Forest Grove Ln
- 7422 Windswept Loop
- 7333 Diamond Oaks Ct
- 3133 Scarlet Oaks Ct
- 7346 Diamond Oaks Ct
- 7346 N Diamond Oaks Ct
- 7332 N Diamond Oaks Ct
- 7332 Diamond Oaks Ct
- 3147 Scarlet Oaks Ct
- 7205 Grand Island Dr Unit 10A
- 7215 Grand Island Dr Unit 10A
- 3119 Scarlet Oaks Ct
- 7225 Grand Island Dr Unit 10A
- 7319 Diamond Oaks Ct
- 7318 Diamond Oaks Ct
- 7202 S Florentine Dr
- 7235 Grand Island Dr Unit 10A
- 7214 S Florentine Dr
- 7245 Grand Island Dr
- 7332 Silver King Dr
- 7238 S Florentine Dr Unit 10A
- 3105 Scarlet Oaks Ct

