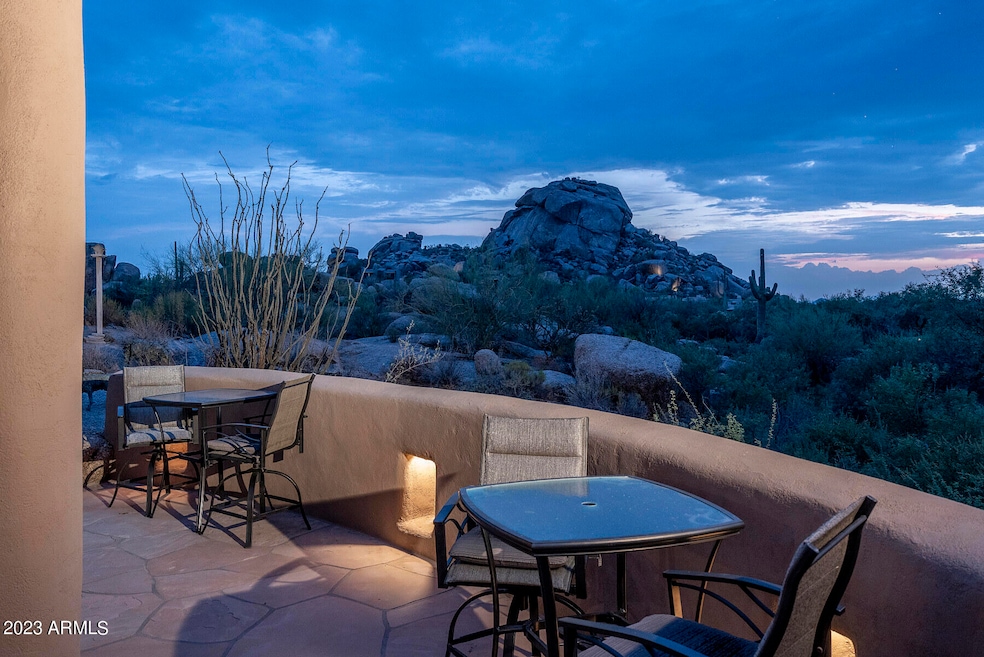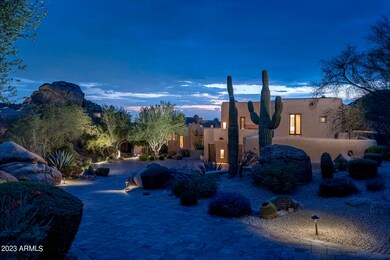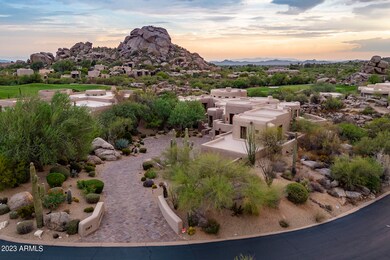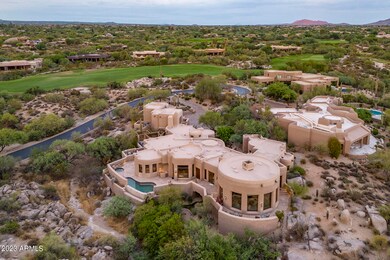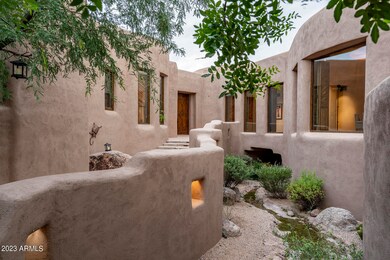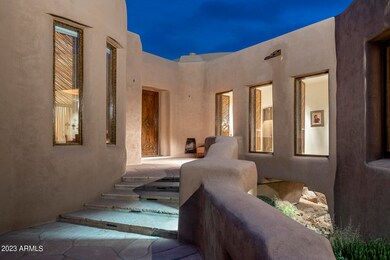
7347 E Arroyo Seco Rd Scottsdale, AZ 85266
Boulders NeighborhoodHighlights
- Guest House
- On Golf Course
- Heated Spa
- Black Mountain Elementary School Rated A-
- Gated with Attendant
- Two Primary Bathrooms
About This Home
As of June 2024Abundant nature and distinguished architecture come together at La Casa Sobre La Laguna (the house over the creek). Lovingly designed by master adobe architect Bill Tull, this home is beautifully positioned to take in staggering views in every direction, mountain, golf course and dramatic boulder outcroppings. The palatte is cool and welcoming; pristine flagstone floors, stately vegas, delicate latilla ceilings. Home is nestled into an elevated lot, built over a desert stream and the romance is enhanced by nine wood burning fireplaces, numerous outdoor entertaining areas orientated to take in sunsets. Floorplan is thoughtful; generous living spaces, sophisticated dining area and a kitchen that is well appointed and intimate at the same time. Primary suite feels like a private retreat with generous closet space, two full baths, exercise room and private study or office. Main living space has fabulous media room / bar that opens to infinity edge pool and spa. Two private guest houses, each offering walk in closets, kitchenettes, full baths and balconies. Rare four car garage and ample storage space. This Sonoran desert estate in The Boulders is nothing short of extraordinary.
Last Agent to Sell the Property
Russ Lyon Sotheby's International Realty License #SA578580000 Listed on: 08/25/2023

Last Buyer's Agent
Russ Lyon Sotheby's International Realty License #SA578580000 Listed on: 08/25/2023

Home Details
Home Type
- Single Family
Est. Annual Taxes
- $9,110
Year Built
- Built in 1993
Lot Details
- 1.02 Acre Lot
- On Golf Course
- Cul-De-Sac
- Private Streets
- Desert faces the front and back of the property
- Block Wall Fence
- Private Yard
HOA Fees
- $167 Monthly HOA Fees
Parking
- 4 Car Garage
- Garage Door Opener
Home Design
- Foam Roof
- Stucco
- Adobe
Interior Spaces
- 6,629 Sq Ft Home
- 2-Story Property
- Ceiling height of 9 feet or more
- Gas Fireplace
- Living Room with Fireplace
- 3 Fireplaces
- Mountain Views
- Fire Sprinkler System
Kitchen
- Breakfast Bar
- Kitchen Island
- Granite Countertops
Flooring
- Carpet
- Stone
Bedrooms and Bathrooms
- 4 Bedrooms
- Primary Bedroom on Main
- Fireplace in Primary Bedroom
- Two Primary Bathrooms
- Primary Bathroom is a Full Bathroom
- 6 Bathrooms
- Bathtub With Separate Shower Stall
Pool
- Heated Spa
- Heated Pool
Outdoor Features
- Patio
- Outdoor Fireplace
- Built-In Barbecue
Schools
- Black Mountain Elementary School
- Sonoran Trails Middle School
- Cactus Shadows High School
Utilities
- Refrigerated Cooling System
- Heating System Uses Natural Gas
- High Speed Internet
- Cable TV Available
Additional Features
- No Interior Steps
- Guest House
Listing and Financial Details
- Tax Lot 23
- Assessor Parcel Number 216-33-739
Community Details
Overview
- Association fees include ground maintenance, street maintenance
- Az Community Mgt Association, Phone Number (480) 575-8655
- Built by Earth & Sun Adobe
- The Boulders Subdivision
Recreation
- Golf Course Community
Security
- Gated with Attendant
Ownership History
Purchase Details
Home Financials for this Owner
Home Financials are based on the most recent Mortgage that was taken out on this home.Purchase Details
Purchase Details
Purchase Details
Purchase Details
Similar Homes in Scottsdale, AZ
Home Values in the Area
Average Home Value in this Area
Purchase History
| Date | Type | Sale Price | Title Company |
|---|---|---|---|
| Warranty Deed | $2,500,000 | First American Title Insurance | |
| Quit Claim Deed | -- | None Listed On Document | |
| Cash Sale Deed | $2,050,000 | First American Title Ins Co | |
| Interfamily Deed Transfer | -- | -- | |
| Interfamily Deed Transfer | -- | -- | |
| Interfamily Deed Transfer | -- | -- |
Mortgage History
| Date | Status | Loan Amount | Loan Type |
|---|---|---|---|
| Open | $1,000,000 | New Conventional | |
| Previous Owner | $2,000,000 | Stand Alone First | |
| Previous Owner | $606,250 | Credit Line Revolving | |
| Previous Owner | $1,750,000 | No Value Available |
Property History
| Date | Event | Price | Change | Sq Ft Price |
|---|---|---|---|---|
| 06/18/2024 06/18/24 | Sold | $2,500,000 | -16.4% | $377 / Sq Ft |
| 05/09/2024 05/09/24 | Pending | -- | -- | -- |
| 05/09/2024 05/09/24 | Price Changed | $2,991,000 | 0.0% | $451 / Sq Ft |
| 05/01/2024 05/01/24 | Price Changed | $2,992,000 | 0.0% | $451 / Sq Ft |
| 04/25/2024 04/25/24 | Price Changed | $2,993,000 | 0.0% | $452 / Sq Ft |
| 04/18/2024 04/18/24 | Price Changed | $2,994,000 | 0.0% | $452 / Sq Ft |
| 04/10/2024 04/10/24 | Price Changed | $2,995,000 | 0.0% | $452 / Sq Ft |
| 04/03/2024 04/03/24 | Price Changed | $2,996,000 | 0.0% | $452 / Sq Ft |
| 03/27/2024 03/27/24 | Price Changed | $2,997,000 | 0.0% | $452 / Sq Ft |
| 03/20/2024 03/20/24 | Price Changed | $2,998,000 | 0.0% | $452 / Sq Ft |
| 03/13/2024 03/13/24 | Price Changed | $2,999,000 | 0.0% | $452 / Sq Ft |
| 01/20/2024 01/20/24 | Price Changed | $3,000,000 | -9.5% | $453 / Sq Ft |
| 08/25/2023 08/25/23 | For Sale | $3,315,000 | -- | $500 / Sq Ft |
Tax History Compared to Growth
Tax History
| Year | Tax Paid | Tax Assessment Tax Assessment Total Assessment is a certain percentage of the fair market value that is determined by local assessors to be the total taxable value of land and additions on the property. | Land | Improvement |
|---|---|---|---|---|
| 2025 | $8,891 | $179,524 | -- | -- |
| 2024 | $9,456 | $170,976 | -- | -- |
| 2023 | $9,456 | $202,570 | $40,510 | $162,060 |
| 2022 | $9,110 | $155,080 | $31,010 | $124,070 |
| 2021 | $10,624 | $163,050 | $32,610 | $130,440 |
| 2020 | $10,436 | $176,060 | $35,210 | $140,850 |
| 2019 | $10,123 | $167,830 | $33,560 | $134,270 |
| 2018 | $9,845 | $157,950 | $31,590 | $126,360 |
| 2017 | $9,482 | $159,500 | $31,900 | $127,600 |
| 2016 | $9,440 | $143,210 | $28,640 | $114,570 |
| 2015 | $8,927 | $118,380 | $23,670 | $94,710 |
Agents Affiliated with this Home
-
Stacy Paluscio

Seller's Agent in 2024
Stacy Paluscio
Russ Lyon Sotheby's International Realty
(602) 526-9431
112 in this area
141 Total Sales
-
Courtney Woods Olson

Seller Co-Listing Agent in 2024
Courtney Woods Olson
Russ Lyon Sotheby's International Realty
(480) 532-1991
111 in this area
137 Total Sales
Map
Source: Arizona Regional Multiple Listing Service (ARMLS)
MLS Number: 6597158
APN: 216-33-739
- 7311 E Arroyo Hondo Rd
- 35180 N Boulder Pass
- 1401 Boulder Pass
- 7373 E Clubhouse Dr Unit 24
- 1300 Coyote Pass
- 1305 Coyote Pass
- 9200 E Whitethorn Cir Unit 601
- 1702 E Staghorn Ln
- 9154 E Sunflower Ct
- 1084 N Boulder Dr
- 3120 Arroyo Hondo
- 3119 Arroyo Hondo
- 9220 E Whitethorn Cir
- 1710 E Staghorn Ln
- 9110 E Clubhouse Ct Unit 639
- 1637 N Quartz Valley Ct
- 3110 Arroyo Hondo
- 9250 E Whitethorn Cir
- 35801 N Meander Way
- 35824 N Tom Darlington Dr
