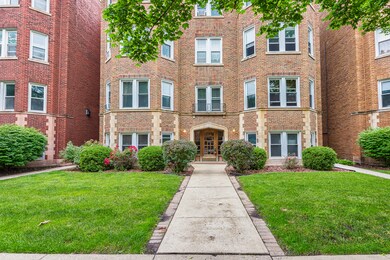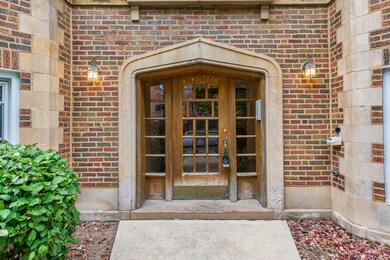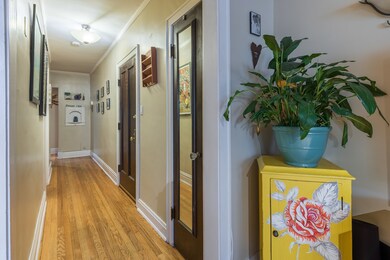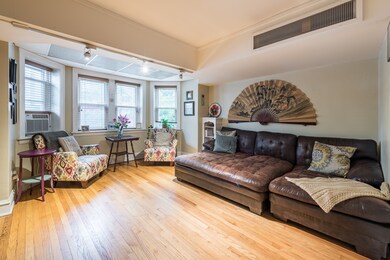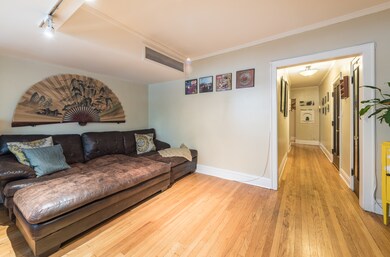
7348 Lake St Unit G1 River Forest, IL 60305
Highlights
- Deck
- Wood Flooring
- Galley Kitchen
- Lincoln Elementary School Rated A
- Stainless Steel Appliances
- 5-minute walk to Cummings Square
About This Home
As of December 2024Charm, Convenience and A+ Location!! Adorable vintage condo in the very best area of the village. Just steps away from downtown Oak Park (Lake St and Harlem Ave), the River Forest Metra and the Green Line 'L' stop. Close proximity to delicious dining establishments, shopping and night life. The condo features an updated kitchen with granite counter-tops, stainless steel appliances, and a breakfast bar which seats two. The condo comes with its own washer and dryer that is located just out the back door of the condo in the basement area. Plenty of storage room in the basement as well! Hardwood flooring throughout, track lighting, built-in bookshelves and sconce lighting in the living room area. The bathroom has been newly refinished. The HOA dues include heat, water/sewer, scavenger as well as all outside maintenance. Plenty of parking space available for rent nearby. Don't Miss This Opportunity!
Last Agent to Sell the Property
Platinum Partners Realtors License #475107729 Listed on: 06/28/2018

Property Details
Home Type
- Condominium
Est. Annual Taxes
- $3,957
Year Built
- 1925
HOA Fees
- $219 per month
Home Design
- Brick Exterior Construction
- Slab Foundation
Interior Spaces
- Soaking Tub
- Storage
- Wood Flooring
- Unfinished Basement
- Basement Fills Entire Space Under The House
Kitchen
- Galley Kitchen
- Breakfast Bar
- Oven or Range
- Microwave
- Dishwasher
- Stainless Steel Appliances
- Disposal
Laundry
- Dryer
- Washer
Home Security
Utilities
- One Cooling System Mounted To A Wall/Window
- Hot Water Heating System
- Heating System Uses Gas
- Lake Michigan Water
Additional Features
- Deck
- Southern Exposure
- Property is near a bus stop
Listing and Financial Details
- Homeowner Tax Exemptions
- $2,500 Seller Concession
Community Details
Pet Policy
- Pets Allowed
Security
- Storm Screens
Ownership History
Purchase Details
Home Financials for this Owner
Home Financials are based on the most recent Mortgage that was taken out on this home.Purchase Details
Home Financials for this Owner
Home Financials are based on the most recent Mortgage that was taken out on this home.Purchase Details
Home Financials for this Owner
Home Financials are based on the most recent Mortgage that was taken out on this home.Purchase Details
Home Financials for this Owner
Home Financials are based on the most recent Mortgage that was taken out on this home.Purchase Details
Home Financials for this Owner
Home Financials are based on the most recent Mortgage that was taken out on this home.Similar Homes in the area
Home Values in the Area
Average Home Value in this Area
Purchase History
| Date | Type | Sale Price | Title Company |
|---|---|---|---|
| Warranty Deed | $210,000 | None Listed On Document | |
| Warranty Deed | $132,500 | Precision Title | |
| Warranty Deed | $120,500 | Multiple | |
| Warranty Deed | $82,500 | Prairie Title | |
| Trustee Deed | $66,000 | -- |
Mortgage History
| Date | Status | Loan Amount | Loan Type |
|---|---|---|---|
| Open | $206,196 | New Conventional | |
| Previous Owner | $106,000 | New Conventional | |
| Previous Owner | $114,332 | New Conventional | |
| Previous Owner | $64,200 | New Conventional | |
| Previous Owner | $75,000 | Unknown | |
| Previous Owner | $75,000 | Unknown | |
| Previous Owner | $78,100 | No Value Available | |
| Previous Owner | $62,700 | No Value Available |
Property History
| Date | Event | Price | Change | Sq Ft Price |
|---|---|---|---|---|
| 12/13/2024 12/13/24 | Sold | $210,000 | -2.3% | $278 / Sq Ft |
| 10/22/2024 10/22/24 | Pending | -- | -- | -- |
| 09/21/2024 09/21/24 | For Sale | $215,000 | 0.0% | $284 / Sq Ft |
| 01/18/2019 01/18/19 | Rented | $1,300 | +4.0% | -- |
| 01/03/2019 01/03/19 | For Rent | $1,250 | 0.0% | -- |
| 11/29/2018 11/29/18 | Sold | $132,500 | -1.9% | $175 / Sq Ft |
| 10/28/2018 10/28/18 | Pending | -- | -- | -- |
| 10/26/2018 10/26/18 | Price Changed | $135,000 | -5.9% | $179 / Sq Ft |
| 10/20/2018 10/20/18 | Price Changed | $143,500 | -1.6% | $190 / Sq Ft |
| 10/04/2018 10/04/18 | Price Changed | $145,900 | -1.4% | $193 / Sq Ft |
| 09/14/2018 09/14/18 | Price Changed | $147,900 | -1.3% | $196 / Sq Ft |
| 08/29/2018 08/29/18 | Price Changed | $149,900 | -3.9% | $198 / Sq Ft |
| 08/23/2018 08/23/18 | Price Changed | $156,000 | -2.4% | $206 / Sq Ft |
| 08/09/2018 08/09/18 | Price Changed | $159,900 | -3.1% | $212 / Sq Ft |
| 07/19/2018 07/19/18 | Price Changed | $165,000 | -5.7% | $218 / Sq Ft |
| 06/28/2018 06/28/18 | For Sale | $174,900 | -- | $231 / Sq Ft |
Tax History Compared to Growth
Tax History
| Year | Tax Paid | Tax Assessment Tax Assessment Total Assessment is a certain percentage of the fair market value that is determined by local assessors to be the total taxable value of land and additions on the property. | Land | Improvement |
|---|---|---|---|---|
| 2024 | $3,957 | $11,069 | $941 | $10,128 |
| 2023 | $3,957 | $11,069 | $941 | $10,128 |
| 2022 | $3,957 | $12,257 | $1,068 | $11,189 |
| 2021 | $3,811 | $12,255 | $1,067 | $11,188 |
| 2020 | $4,163 | $13,699 | $1,067 | $12,632 |
| 2019 | $3,730 | $12,015 | $977 | $11,038 |
| 2018 | $3,531 | $12,015 | $977 | $11,038 |
| 2017 | $3,518 | $12,015 | $977 | $11,038 |
| 2016 | $3,877 | $12,051 | $814 | $11,237 |
| 2015 | $3,808 | $12,051 | $814 | $11,237 |
| 2014 | $3,489 | $12,051 | $814 | $11,237 |
| 2013 | $2,279 | $10,707 | $814 | $9,893 |
Agents Affiliated with this Home
-
Jaeh Korwitts

Seller's Agent in 2024
Jaeh Korwitts
Compass
(630) 430-9566
1 in this area
101 Total Sales
-
Candice Wright

Buyer's Agent in 2024
Candice Wright
Kenneth Wright
(312) 798-9847
1 in this area
32 Total Sales
-
Keith Dickerson

Seller's Agent in 2019
Keith Dickerson
Compass
(331) 210-0390
202 Total Sales
-
Joanne McInerney

Seller's Agent in 2018
Joanne McInerney
Platinum Partners Realtors
(630) 561-5698
77 Total Sales
Map
Source: Midwest Real Estate Data (MRED)
MLS Number: MRD10000471
APN: 15-12-217-038-1007
- 7360 Lake St Unit 2E
- 434 Clinton Place Unit 306
- 502 Bonnie Brae Place Unit C2
- 508 William St
- 414 Clinton Place Unit 603
- 616 Bonnie Brae Place
- 614 Monroe Ave
- 32 Elgin Ave Unit 3B
- 710 Bonnie Brae Place
- 115 Marengo Ave Unit 101
- 1130 Ontario St Unit B2
- 7204 Oak Ave Unit 1NW
- 7204 Oak Ave Unit 3SE
- 7301 Dixon St Unit 5
- 7202 Oak Ave Unit 1NE
- 1118 Ontario St
- 1125 Erie St
- 7523 Franklin St
- 1112 Ontario St Unit 1E
- 735 Clinton Place

