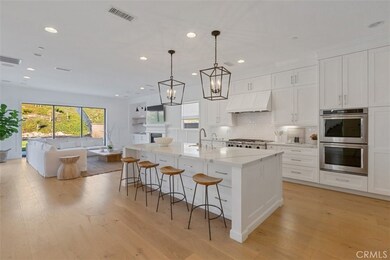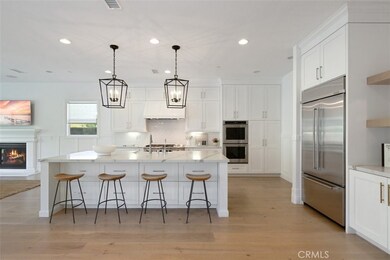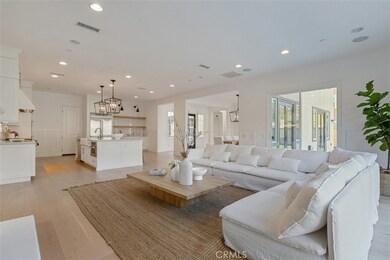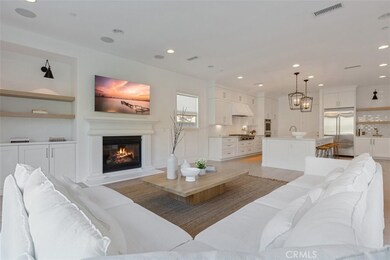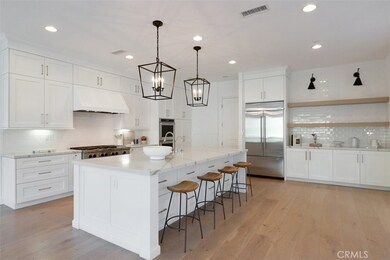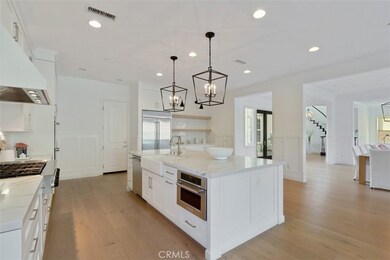
7348 Rocky Top Cir Moorpark, CA 93021
Highlights
- Golf Course Community
- 24-Hour Security
- Primary Bedroom Suite
- Campus Canyon College Preparatory Academy Rated A-
- Sauna
- All Bedrooms Downstairs
About This Home
As of October 2022Welcome to this 6 bedroom / 6 bath + private casita dream home. This beautiful property is located at the top of a cul de sac in the coveted, gated community, The Pinnacle, one of the most desired private communities in the area. This home features 6 bedrooms & 5 full bathrooms + 1 half bath, 4,827 sq ft sitting on a gorgeous immaculately landscaped lot + dreamy private casita that opens to courtyard. The open floor plan includes beautiful entry with convenient 5th bedroom or home office located at the front of house, stunning Morrocon tiled stairs, Italian hardwood floors throughout, 3 fireplaces, gorgeous chef style kitchen featuring top-of-the-line appliances, grand center island perfect for family gatherings and a floor to ceiling glass door that slides all the way open to allow beautiful indoor / outdoor living. The kitchen drifts right into the sitting area, which overlooks the grounds from the sliding glass doorways. Perfect for entertaining. Upstairs you will find the spacious primary suite with fireplace, sitting area, beautiful views, and double walk-in closets. The primary bathroom has a spa-worthy sunken tub and oversized glorious shower. 3 en-suite bedrooms and laundry room complete the upstairs. Down the winding custom Morrocon tiled stairs you will find the spacious casita located off the private courtyard. The casita is perfect for a home office or guest suite. This dream home is immaculate with a pool sized landscaped backyard and three car garage. Those who love to entertain would be able to use this property to its fullest extent yet even those looking for a luxurious family home would find themselves in a gorgeous dream home.
Last Agent to Sell the Property
Inc Real Estate License #02003393 Listed on: 09/14/2022
Home Details
Home Type
- Single Family
Est. Annual Taxes
- $24,798
Year Built
- Built in 2017 | Remodeled
Lot Details
- 0.39 Acre Lot
- Block Wall Fence
- Garden
- Back Yard
- Density is up to 1 Unit/Acre
HOA Fees
- $156 Monthly HOA Fees
Parking
- 3 Car Attached Garage
- Parking Available
- Three Garage Doors
- Garage Door Opener
- Automatic Gate
Home Design
- Traditional Architecture
- Fire Rated Drywall
- Interior Block Wall
- Tile Roof
- Concrete Roof
- Pre-Cast Concrete Construction
- Concrete Perimeter Foundation
- Copper Plumbing
Interior Spaces
- 4,827 Sq Ft Home
- 2-Story Property
- Open Floorplan
- Wired For Sound
- Built-In Features
- Chair Railings
- Crown Molding
- Two Story Ceilings
- Ceiling Fan
- Recessed Lighting
- Wood Frame Window
- French Doors
- Family Room with Fireplace
- Family Room Off Kitchen
- Dining Room
- Home Office
- Bonus Room with Fireplace
- Storage
- Sauna
- Mountain Views
- Attic Fan
- Carbon Monoxide Detectors
Kitchen
- Updated Kitchen
- Open to Family Room
- Walk-In Pantry
- Self-Cleaning Convection Oven
- Built-In Range
- Indoor Grill
- Range Hood
- Microwave
- Freezer
- Ice Maker
- Dishwasher
- Kitchen Island
- Granite Countertops
- Quartz Countertops
- Ceramic Countertops
- Self-Closing Drawers and Cabinet Doors
- Trash Compactor
- Disposal
Bedrooms and Bathrooms
- 6 Bedrooms | 2 Main Level Bedrooms
- Fireplace in Primary Bedroom
- All Bedrooms Down
- Primary Bedroom Suite
- Walk-In Closet
- Remodeled Bathroom
- Quartz Bathroom Countertops
- Stone Bathroom Countertops
- Tile Bathroom Countertop
- Makeup or Vanity Space
- Private Water Closet
- Bathtub
- Separate Shower
- Linen Closet In Bathroom
Laundry
- Laundry Room
- 220 Volts In Laundry
Outdoor Features
- Open Patio
- Rain Gutters
Utilities
- Cooling System Powered By Gas
- Two cooling system units
- Central Heating and Cooling System
- No Utilities
- 220 Volts
- Tankless Water Heater
- Hot Water Circulator
- Septic Type Unknown
- Phone System
Listing and Financial Details
- Tax Tract Number 504508
- Assessor Parcel Number 5130200065
- $504,508 per year additional tax assessments
Community Details
Overview
- Pmp Association, Phone Number (805) 642-2400
- Foothills
Recreation
- Golf Course Community
- Dog Park
- Bike Trail
Additional Features
- Sauna
- 24-Hour Security
Ownership History
Purchase Details
Home Financials for this Owner
Home Financials are based on the most recent Mortgage that was taken out on this home.Purchase Details
Purchase Details
Home Financials for this Owner
Home Financials are based on the most recent Mortgage that was taken out on this home.Purchase Details
Home Financials for this Owner
Home Financials are based on the most recent Mortgage that was taken out on this home.Purchase Details
Similar Homes in Moorpark, CA
Home Values in the Area
Average Home Value in this Area
Purchase History
| Date | Type | Sale Price | Title Company |
|---|---|---|---|
| Grant Deed | $1,850,000 | First American Title | |
| Interfamily Deed Transfer | -- | None Available | |
| Grant Deed | $1,315,000 | Equity Title Company | |
| Interfamily Deed Transfer | -- | Westminster Title Company | |
| Grant Deed | $1,119,500 | Westminster Title Company |
Mortgage History
| Date | Status | Loan Amount | Loan Type |
|---|---|---|---|
| Open | $1,664,815 | New Conventional | |
| Previous Owner | $800,000 | New Conventional | |
| Previous Owner | $999,995 | Adjustable Rate Mortgage/ARM |
Property History
| Date | Event | Price | Change | Sq Ft Price |
|---|---|---|---|---|
| 10/10/2022 10/10/22 | Sold | $1,850,000 | -11.9% | $383 / Sq Ft |
| 09/18/2022 09/18/22 | Pending | -- | -- | -- |
| 09/14/2022 09/14/22 | For Sale | $2,100,000 | +59.7% | $435 / Sq Ft |
| 10/04/2017 10/04/17 | Sold | $1,315,000 | 0.0% | $272 / Sq Ft |
| 09/04/2017 09/04/17 | Pending | -- | -- | -- |
| 08/03/2017 08/03/17 | For Sale | $1,315,000 | -- | $272 / Sq Ft |
Tax History Compared to Growth
Tax History
| Year | Tax Paid | Tax Assessment Tax Assessment Total Assessment is a certain percentage of the fair market value that is determined by local assessors to be the total taxable value of land and additions on the property. | Land | Improvement |
|---|---|---|---|---|
| 2025 | $24,798 | $1,924,740 | $1,251,081 | $673,659 |
| 2024 | $24,798 | $1,887,000 | $1,226,550 | $660,450 |
| 2023 | $24,454 | $1,850,000 | $1,202,500 | $647,500 |
| 2022 | $19,508 | $1,409,942 | $916,731 | $493,211 |
| 2021 | $19,480 | $1,382,297 | $898,756 | $483,541 |
| 2020 | $19,712 | $1,368,126 | $889,542 | $478,584 |
| 2019 | $19,474 | $1,341,300 | $872,100 | $469,200 |
| 2018 | $18,908 | $1,315,000 | $855,000 | $460,000 |
| 2017 | $12,324 | $683,399 | $294,399 | $389,000 |
| 2016 | $4,592 | $288,627 | $288,627 | $0 |
| 2015 | $4,420 | $284,293 | $284,293 | $0 |
| 2014 | $10,650 | $278,725 | $278,725 | $0 |
Agents Affiliated with this Home
-
Dominica Zeolla
D
Seller's Agent in 2022
Dominica Zeolla
Inc Real Estate
(949) 348-0888
1 in this area
3 Total Sales
-
NoEmail NoEmail
N
Buyer's Agent in 2022
NoEmail NoEmail
NONMEMBER MRML
(646) 541-2551
4 in this area
5,860 Total Sales
-
Mary McQueen

Seller's Agent in 2017
Mary McQueen
Better Homes and Gardens Real Estate McQueen
(805) 379-4666
158 Total Sales
-
Sally Krehbiel
S
Seller Co-Listing Agent in 2017
Sally Krehbiel
Beverly and Company Inc.
(818) 618-4853
99 Total Sales
-
J
Buyer's Agent in 2017
Jayne Zeolla
Aviara Real Estate
Map
Source: California Regional Multiple Listing Service (CRMLS)
MLS Number: PW22200858
APN: 513-0-200-065
- 7375 Elk Run Way
- 13687 Blue Ridge Way
- 15299 Middle Ranch Rd
- 0 N Grimes Canyon Rd Unit V1-29783
- 14085 Swift Run Ct
- 13290 Red Bird Ct
- 12430 Nelson Rd
- 13170 Bent Grass Place
- 6940 Queens Ct
- 12809 Lone Trail Ct
- 14855 Campus Park Dr Unit D
- 15101 Middle Ranch Rd
- 14886 Reedley St Unit A
- 14885 Campus Park Dr Unit C
- 8445 Roseland Ave
- 15020 Varsity St Unit A
- 15076 Varsity St Unit A
- 6691 Pecan Ave
- 6590 Marquette St Unit C
- 15218 Campus Park Dr Unit C

