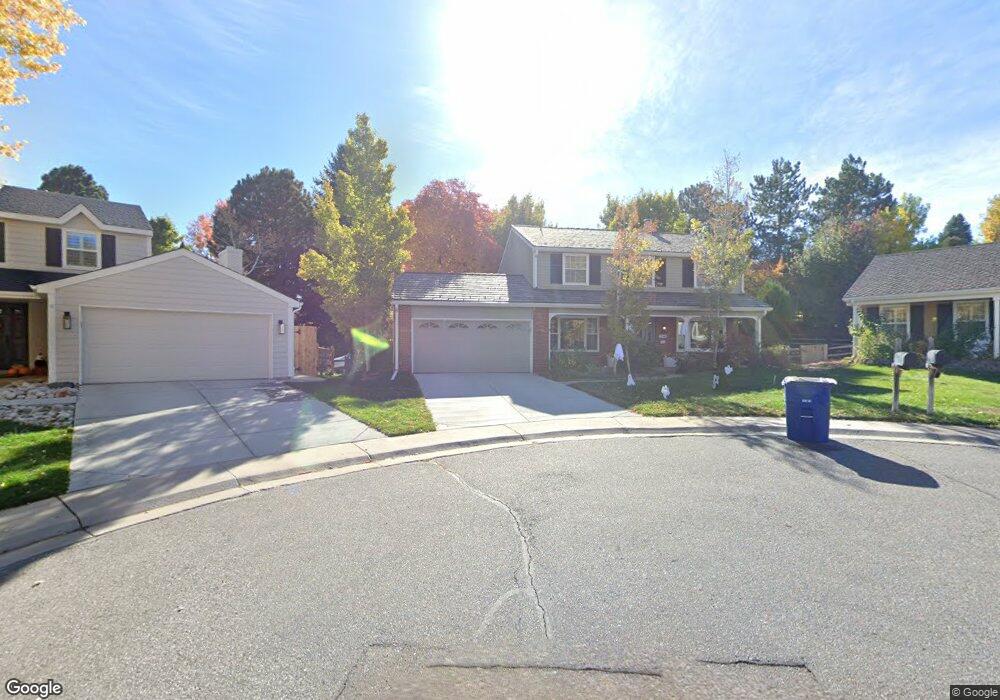7348 S Ivy Way Centennial, CO 80112
Homestead In The Willows NeighborhoodEstimated Value: $960,000 - $1,040,000
4
Beds
4
Baths
3,043
Sq Ft
$327/Sq Ft
Est. Value
About This Home
This home is located at 7348 S Ivy Way, Centennial, CO 80112 and is currently estimated at $996,147, approximately $327 per square foot. 7348 S Ivy Way is a home located in Arapahoe County with nearby schools including Homestead Elementary School, West Middle School, and Cherry Creek High School.
Ownership History
Date
Name
Owned For
Owner Type
Purchase Details
Closed on
Apr 16, 1997
Sold by
Heppard Kurt A and Heppard Martha C
Bought by
Heppard Kurt A and Heppard Martha C S
Current Estimated Value
Purchase Details
Closed on
Nov 26, 1990
Sold by
Mateskon Charles A Mateskon Joan E
Bought by
Heppard Kurt A Heppard Martha C S
Purchase Details
Closed on
Nov 18, 1986
Sold by
Conversion Arapco
Bought by
Mateskon Charles A Mateskon Joan E
Purchase Details
Closed on
Aug 1, 1984
Sold by
Conversion Arapco
Bought by
Conversion Arapco
Purchase Details
Closed on
Oct 1, 1977
Sold by
Conversion Arapco
Bought by
Conversion Arapco
Purchase Details
Closed on
Jul 4, 1776
Bought by
Conversion Arapco
Create a Home Valuation Report for This Property
The Home Valuation Report is an in-depth analysis detailing your home's value as well as a comparison with similar homes in the area
Home Values in the Area
Average Home Value in this Area
Purchase History
| Date | Buyer | Sale Price | Title Company |
|---|---|---|---|
| Heppard Kurt A | -- | -- | |
| Heppard Kurt A Heppard Martha C S | -- | -- | |
| Mateskon Charles A Mateskon Joan E | -- | -- | |
| Conversion Arapco | -- | -- | |
| Conversion Arapco | -- | -- | |
| Conversion Arapco | -- | -- |
Source: Public Records
Tax History Compared to Growth
Tax History
| Year | Tax Paid | Tax Assessment Tax Assessment Total Assessment is a certain percentage of the fair market value that is determined by local assessors to be the total taxable value of land and additions on the property. | Land | Improvement |
|---|---|---|---|---|
| 2024 | $5,822 | $61,654 | -- | -- |
| 2023 | $5,822 | $61,654 | $0 | $0 |
| 2022 | $4,540 | $45,516 | $0 | $0 |
| 2021 | $4,573 | $45,516 | $0 | $0 |
| 2020 | $4,258 | $43,172 | $0 | $0 |
| 2019 | $4,110 | $43,172 | $0 | $0 |
| 2018 | $4,205 | $42,048 | $0 | $0 |
| 2017 | $4,157 | $42,048 | $0 | $0 |
| 2016 | $3,844 | $36,879 | $0 | $0 |
| 2015 | $3,702 | $36,879 | $0 | $0 |
| 2014 | $3,215 | $29,380 | $0 | $0 |
| 2013 | -- | $27,890 | $0 | $0 |
Source: Public Records
Map
Nearby Homes
- 6050 E Hinsdale Ct
- 5815 E Irish Place
- 7638 S Hudson Way
- 7154 S Hudson Cir
- 5944 E Irwin Place
- 5993 E Irwin Place
- 6372 E Geddes Ave
- 7696 S Hudson Way
- 7385 S Elm Ct
- 7663 S Grape St
- 7276 S Elm Ct
- 7100 S Hudson Cir
- 7640 S Monaco Cir W
- 7679 S Monaco Cir W
- 7766 S Forest St
- 7165 S Oneida Cir
- 7116 S Dexter St
- 7826 S Niagara Way
- 7007 E Hinsdale Ave
- 7006 E Dry Creek Place
- 7350 S Ivy Way
- 7346 S Ivy Way
- 7354 S Ivy Way
- 7344 S Ivy Way
- 5715 E Hinsdale Place
- 5745 E Hinsdale Place
- 5775 E Hinsdale Place
- 7364 S Ivy Way
- 5795 E Hinsdale Place
- 5862 E Geddes Place
- 5832 E Geddes Place
- 5705 E Hinsdale Place
- 5807 E Hinsdale Place
- 7384 S Ivy Way
- 5802 E Geddes Place
- 7347 S Ivy Way
- 5827 E Hinsdale Place
- 7353 S Ivy Way
- 5892 E Geddes Place
- 7394 S Ivy Way
