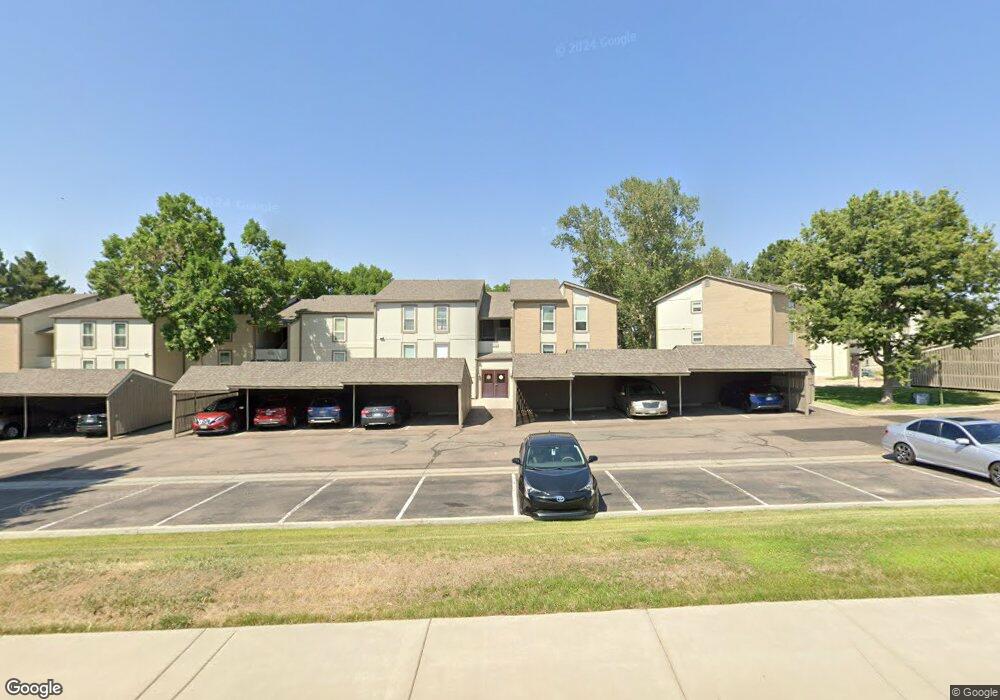7348 S Xenia Cir Unit C Centennial, CO 80112
Walnut Hills NeighborhoodEstimated Value: $293,000 - $319,000
2
Beds
2
Baths
1,120
Sq Ft
$276/Sq Ft
Est. Value
About This Home
This home is located at 7348 S Xenia Cir Unit C, Centennial, CO 80112 and is currently estimated at $308,856, approximately $275 per square foot. 7348 S Xenia Cir Unit C is a home located in Arapahoe County with nearby schools including Walnut Hills Elementary School, Campus Middle School, and Cherry Creek High School.
Ownership History
Date
Name
Owned For
Owner Type
Purchase Details
Closed on
Jul 21, 2022
Sold by
Kit Chee Lui Estate Trust
Bought by
Tesar Vida
Current Estimated Value
Home Financials for this Owner
Home Financials are based on the most recent Mortgage that was taken out on this home.
Original Mortgage
$275,500
Outstanding Balance
$262,422
Interest Rate
5.23%
Mortgage Type
New Conventional
Estimated Equity
$46,434
Purchase Details
Closed on
Feb 22, 2022
Sold by
Chee Lui Kit
Bought by
Kit Chee Lui Estate Trust
Purchase Details
Closed on
Apr 28, 1993
Sold by
Conversion Arapco
Bought by
Lui Kit Chee
Purchase Details
Closed on
May 1, 1983
Bought by
Conversion Arapco
Create a Home Valuation Report for This Property
The Home Valuation Report is an in-depth analysis detailing your home's value as well as a comparison with similar homes in the area
Home Values in the Area
Average Home Value in this Area
Purchase History
| Date | Buyer | Sale Price | Title Company |
|---|---|---|---|
| Tesar Vida | $290,000 | None Listed On Document | |
| Kit Chee Lui Estate Trust | -- | None Listed On Document | |
| Lui Kit Chee | -- | -- | |
| Conversion Arapco | -- | -- |
Source: Public Records
Mortgage History
| Date | Status | Borrower | Loan Amount |
|---|---|---|---|
| Open | Tesar Vida | $275,500 |
Source: Public Records
Tax History Compared to Growth
Tax History
| Year | Tax Paid | Tax Assessment Tax Assessment Total Assessment is a certain percentage of the fair market value that is determined by local assessors to be the total taxable value of land and additions on the property. | Land | Improvement |
|---|---|---|---|---|
| 2024 | $1,659 | $17,902 | -- | -- |
| 2023 | $1,659 | $17,902 | $0 | $0 |
| 2022 | $1,591 | $16,375 | $0 | $0 |
| 2021 | $1,603 | $16,375 | $0 | $0 |
| 2020 | $1,595 | $16,603 | $0 | $0 |
| 2019 | $1,542 | $16,603 | $0 | $0 |
| 2018 | $1,322 | $13,493 | $0 | $0 |
| 2017 | $1,309 | $13,493 | $0 | $0 |
| 2016 | $1,042 | $10,101 | $0 | $0 |
| 2015 | $1,005 | $10,101 | $0 | $0 |
| 2014 | $724 | $6,583 | $0 | $0 |
| 2013 | -- | $8,080 | $0 | $0 |
Source: Public Records
Map
Nearby Homes
- 7346 S Xenia Cir Unit A
- 7275 S Xenia Cir Unit F
- 8737 E Dry Creek Rd Unit 1725
- 8671 E Dry Creek Rd Unit 721
- 8653 E Dry Creek Rd Unit 1126
- 8603 E Dry Creek Rd Unit 211
- 9079 E Panorama Cir Unit 512
- 9079 E Panorama Cir Unit 208
- 9079 E Panorama Cir Unit 419
- 9079 E Panorama Cir Unit 313
- 9079 E Panorama Cir Unit 209
- 9059 E Panorama Cir Unit B314
- 9059 E Panorama Cir Unit B304
- 9019 E Panorama Cir Unit D320
- 8866 E Easter Ave
- 8550 E Davies Place
- 7169 S Tamarac Ct
- 8061 E Kettle Place
- 8545 E Mineral Cir
- 7063 S Trenton Dr
- 7348 S Xenia Cir Unit F
- 7348 S Xenia Cir Unit E
- 7348 S Xenia Cir Unit D
- 7348 S Xenia Cir Unit B
- 7348 S Xenia Cir Unit A
- 7346 S Xenia Cir Unit F
- 7346 S Xenia Cir Unit E
- 7346 S Xenia Cir Unit D
- 7346 S Xenia Cir Unit C
- 7346 S Xenia Cir Unit B
- 7346 S Xenia Cir
- 7354 S Xenia Cir Unit F
- 7354 S Xenia Cir Unit E
- 7354 S Xenia Cir Unit D
- 7354 S Xenia Cir Unit C
- 7354 S Xenia Cir Unit B
- 7354 S Xenia Cir Unit A
- 7342 S Xenia Cir Unit F
- 7342 S Xenia Cir Unit E
- 7342 S Xenia Cir Unit D
