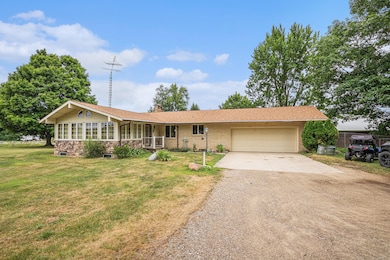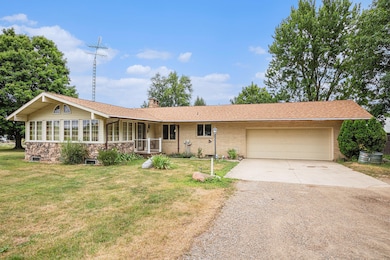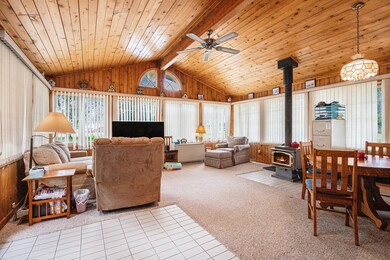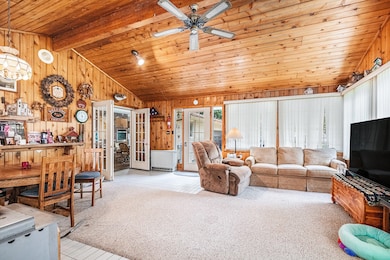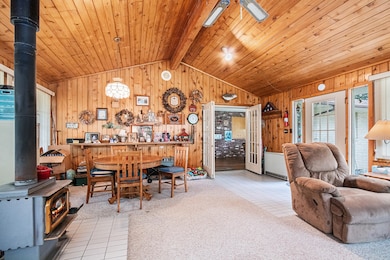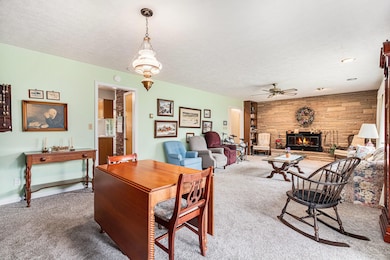7349 E Main St Eau Claire, MI 49111
Estimated payment $2,885/month
Highlights
- Deck
- Pole Barn
- 4 Car Garage
- Family Room with Fireplace
- No HOA
- Porch
About This Home
Come see this spacious 4 bedroom country home on the outskirts of Eau Claire. The home has over 3,000 finished square feet with two bedrooms on the main floor and two more in the walkout lower level. Full bathroom on each level, three fireplaces, huge living room as well as another spacious family room with wood walls and ceiling. Two-stall attached garage with stairs to basement, 24' x 24' detached garage, as well as 40' x 50' pole barn. Great setting in the middle of fruit country! Conveniently located on Class A highway M-140 with a driveway in the rear of the lot to access the pole barn directly from Bailey road.
Home Details
Home Type
- Single Family
Year Built
- Built in 1965
Lot Details
- 2.77 Acre Lot
- Lot Dimensions are 307 x 390
- Shrub
Parking
- 4 Car Garage
- Front Facing Garage
- Garage Door Opener
Home Design
- Brick Exterior Construction
- Composition Roof
- Vinyl Siding
Interior Spaces
- 3,027 Sq Ft Home
- 1-Story Property
- Wood Burning Fireplace
- Gas Fireplace
- Family Room with Fireplace
- 3 Fireplaces
- Living Room with Fireplace
- Dining Area
- Den with Fireplace
- Carpet
Kitchen
- Built-In Electric Oven
- Stove
- Cooktop
- Dishwasher
Bedrooms and Bathrooms
- 4 Bedrooms | 2 Main Level Bedrooms
- 2 Full Bathrooms
Laundry
- Laundry on main level
- Laundry in Kitchen
- Dryer
- Washer
Finished Basement
- Walk-Out Basement
- Stubbed For A Bathroom
Outdoor Features
- Deck
- Pole Barn
- Porch
Utilities
- Forced Air Heating and Cooling System
- Well
- Electric Water Heater
- Water Softener is Owned
- Septic Tank
- Septic System
Community Details
- No Home Owners Association
Map
Property History
| Date | Event | Price | List to Sale | Price per Sq Ft | Prior Sale |
|---|---|---|---|---|---|
| 11/11/2025 11/11/25 | For Sale | $469,000 | +31.6% | $155 / Sq Ft | |
| 09/08/2025 09/08/25 | Sold | $356,400 | +42.6% | $118 / Sq Ft | View Prior Sale |
| 08/28/2025 08/28/25 | Pending | -- | -- | -- | |
| 08/04/2025 08/04/25 | For Sale | $250,000 | -- | $83 / Sq Ft |
Purchase History
| Date | Type | Sale Price | Title Company |
|---|---|---|---|
| Warranty Deed | $330,000 | Chicago Title | |
| Warranty Deed | -- | None Listed On Document |
Source: MichRIC
MLS Number: 25057746
APN: 11-16-0034-0006-06-0
- 6627 E Berrien St
- 6555 Pipestone St
- VL Old Pipestone Rd
- 6175 Aubill Dr
- VL Staley Rd
- 7937 Hochberger Rd
- 7450 Deans Hill Rd
- 8974 Michigan 140
- 5494 Old Pipestone Rd
- 8806 Lakewood Trail
- 8828 Beechwood Ct Unit 11
- 54598 Park Ln
- 55945 Inn D Inn Dr
- 4837 Greenfield Dr
- 33248 M 62 W
- 111 Indian Lake Rd
- 4511 Oxbow Rd
- 55772 Indian Lake Rd
- 33067 School St
- 54973 Indian Lake Rd
- 9440 Park Ridge Trail
- 9115 N Main St
- 9022 US Highway 31
- 30896 Christopher Way
- 400 Cleveland St
- 2050 Reggie Dr
- 1819 N 5th St
- 14566 N Red Bud Trail Unit 20
- 1322 E Napier Ave
- 1903 Union St
- 1627 Norton Ave
- 812 Clay St Unit B
- 1555 Saint Joseph Cir
- 1072 Vineland Rd
- 2203 Spansail Ct
- 2767 Oakwood Ln
- 800 E Smith St
- 105 Maple Ct Unit upper
- 420 Decker St
- 748 Columbus Ave Unit 748 Columbus Apt 3
Ask me questions while you tour the home.

