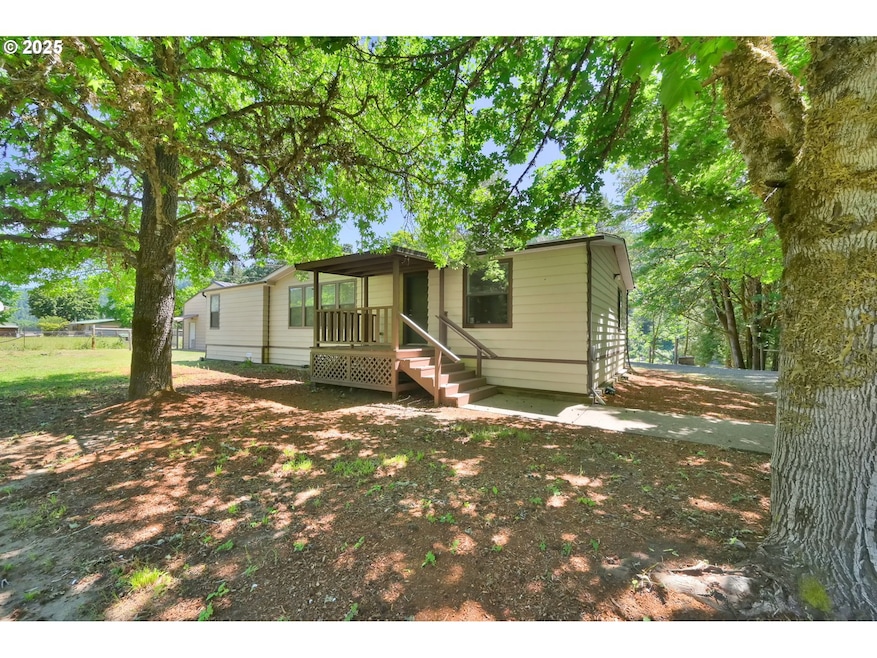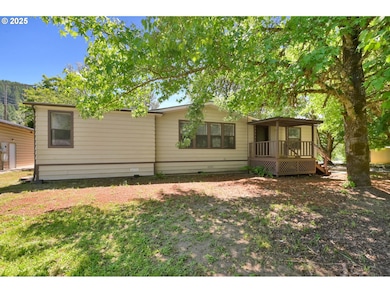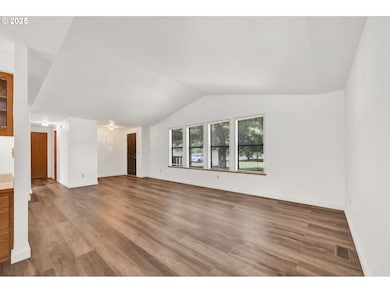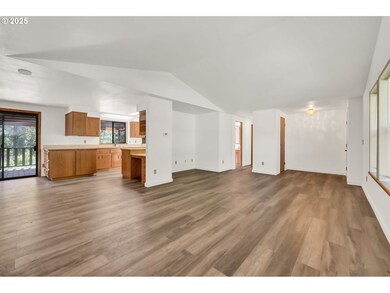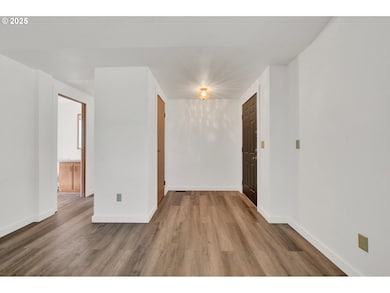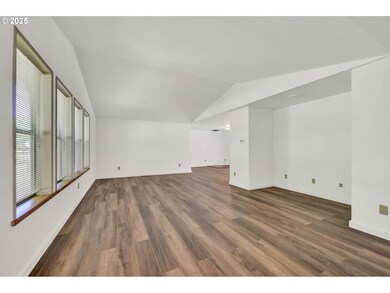7349 Henderer Rd Elkton, OR 97436
Estimated payment $3,057/month
Highlights
- RV Access or Parking
- Private Yard
- Porch
- Vaulted Ceiling
- No HOA
- Covered Deck
About This Home
This fantastic 3-bedroom, 2-bathroom home offers abundant privacy and charm as your riverfront sanctuary! Nestled on just over 2 acres of beautiful property in Elkton, OR, the home features hardsurface laminate flooring throughout. From the delightful front porch, enter to the open-concept living room with soaring vaulted ceilings, transitioning seamlessly to a generously sized dining area with slider to the back patio, and a well-equipped kitchen with cooktop, built-in dishwasher, and built-in microwave, along with a built-in desk area and additional drawers for storage and organization. You will find a handy laundry nook with hook-ups and a sink just off the kitchen. All three bedrooms feature laminate flooring. The primary bedroom features an ensuite full bathroom. Outside, you will be blown away by the covered back patio with beautiful territorial views of the river beyond. The home is equipped with two shops- 1 detached oversized two-car garage and a second 28x51- with abundant space and built-ins for all your projects and a propane generator to keep your homestead moving when the seasons change. A new roof adds to your peace of mind for years, along with metal siding on the home and metal roofs on the shops. The property is fenced and features fruit trees! This little slice of heaven also includes an additional tax lot.
Listing Agent
Keller Williams Realty Eugene and Springfield Brokerage Phone: 541-852-9394 License #201203017 Listed on: 06/04/2025

Property Details
Home Type
- Manufactured Home With Land
Est. Annual Taxes
- $1,962
Year Built
- Built in 1989
Lot Details
- 2.04 Acre Lot
- Fenced
- Level Lot
- Landscaped with Trees
- Private Yard
Home Design
- Composition Roof
- Metal Roof
- Metal Siding
Interior Spaces
- 1,568 Sq Ft Home
- 1-Story Property
- Vaulted Ceiling
- Family Room
- Living Room
- Dining Room
- Laminate Flooring
Kitchen
- Cooktop
- Microwave
- Dishwasher
Bedrooms and Bathrooms
- 3 Bedrooms
- 2 Full Bathrooms
Parking
- Workshop in Garage
- Off-Street Parking
- RV Access or Parking
Outdoor Features
- Covered Deck
- Porch
Schools
- Elkton Elementary And Middle School
- Elkton High School
Utilities
- Cooling Available
- Forced Air Heating System
- Heat Pump System
- Well
- Electric Water Heater
- Septic Tank
Community Details
- No Home Owners Association
Listing and Financial Details
- Assessor Parcel Number R42279
Map
Home Values in the Area
Average Home Value in this Area
Tax History
| Year | Tax Paid | Tax Assessment Tax Assessment Total Assessment is a certain percentage of the fair market value that is determined by local assessors to be the total taxable value of land and additions on the property. | Land | Improvement |
|---|---|---|---|---|
| 2024 | $1,670 | $188,466 | -- | -- |
| 2023 | $1,613 | $182,977 | $0 | $35,793 |
| 2022 | $1,578 | $177,648 | $0 | $0 |
| 2021 | $178 | $19,590 | $0 | $0 |
| 2020 | $178 | $167,451 | $0 | $0 |
| 2019 | $196 | $22,614 | $0 | $22,614 |
| 2018 | $220 | $25,812 | $0 | $0 |
| 2017 | $188 | $153,242 | $0 | $0 |
| 2016 | $195 | $148,779 | $0 | $0 |
| 2015 | $1,287 | $144,446 | $0 | $0 |
| 2014 | $1,246 | $140,239 | $0 | $0 |
| 2013 | -- | $136,155 | $0 | $0 |
Property History
| Date | Event | Price | List to Sale | Price per Sq Ft |
|---|---|---|---|---|
| 07/12/2025 07/12/25 | For Sale | $550,000 | 0.0% | $351 / Sq Ft |
| 07/08/2025 07/08/25 | Pending | -- | -- | -- |
| 06/04/2025 06/04/25 | For Sale | $550,000 | -- | $351 / Sq Ft |
Purchase History
| Date | Type | Sale Price | Title Company |
|---|---|---|---|
| Personal Reps Deed | -- | None Listed On Document |
Source: Regional Multiple Listing Service (RMLS)
MLS Number: 257833467
APN: R42279
- 23620 State Highway 38
- 27403 State Highway 38
- 162 Spicer St
- 284 Edgeview Dr
- 661 D St
- 369 B St
- 345 1st St
- 479 2nd St
- 524 Azalea Dr
- 273 Golden Dr
- 140 Golden Dr
- 890 Vintage Dr
- 123 Burchard Dr
- 415 Burchard Dr
- 34376 State Highway 38
- 337 Main St
- 0 Main St
- 150 Riverwood Ln
- 266 Riverwood Ln
- 453 Riverwood Ln
