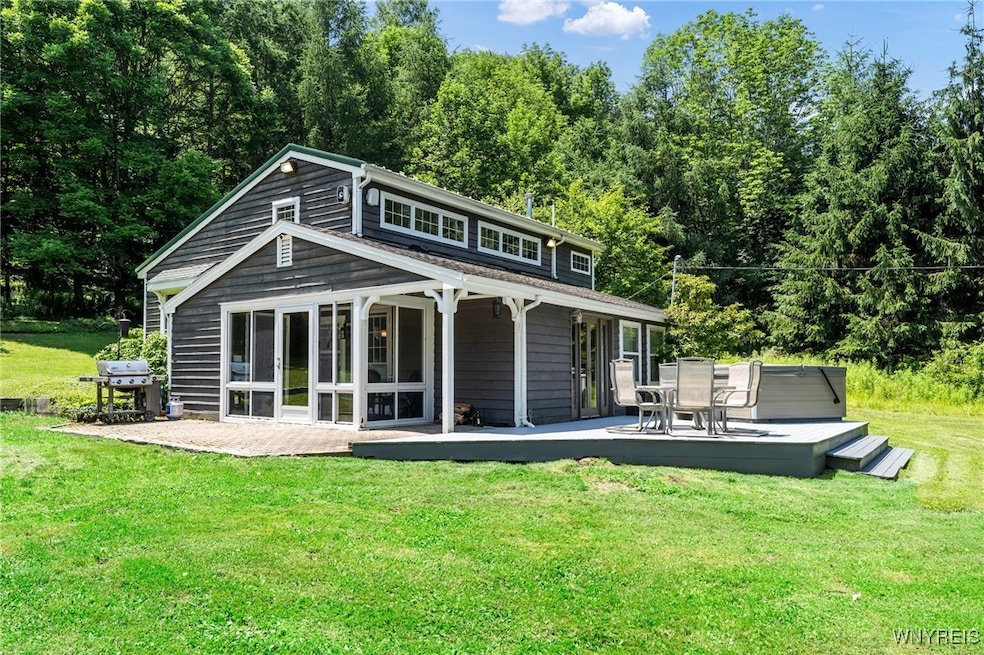Picture perfect contemporary chalet nestled on a secluded 5 acres with beautiful open lawns, private pond w deck, and fire pit area, just minutes from the village of Ellicottville. Exceptionally maintained and updated, turn key home for 4 seasons of outdoor adventure. Fabulous LR boasts high ceilings, sunlit with expansive windows overlooking the grounds. WB stove, pine-trimmed ceiling & open staircase, engineered hardwood flooring, sleek fan. DR for full-size gatherings. KIT boasts granite counters, breakfast bar, double bowl under-mount sink, full suite of high-end SS appliances, crown molding. Large laundry room w skylight. 2 BR areas downstairs, one has French doors to the deck & hot tub. Upstairs has a flexible open area, bedroom, full bath. Mechanical updates: H/E 2 stage heat pump furnace, H/E combo boiler/tankless water heater w in-floor heating partial 1st floor, 200 AMP electric service, thermal pane windows. New Springs saltwater hot tub ‘20, pond was dug out & deepened, trex deck with lighting installed ‘22. 3 car garage w electric & subpanel. Home can be sold mostly furnished.







