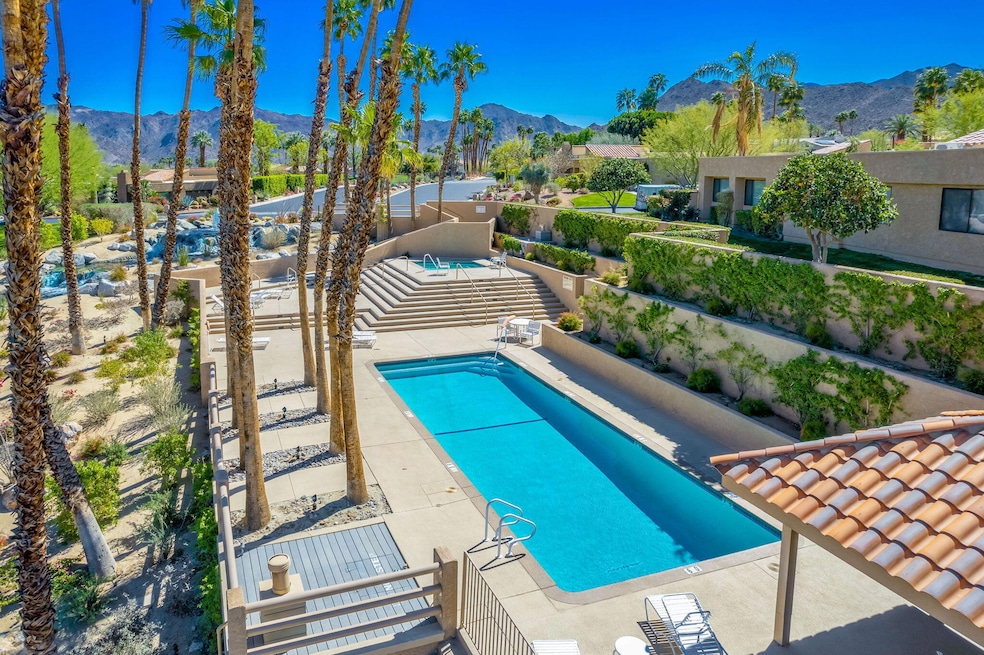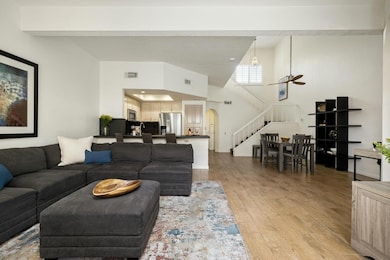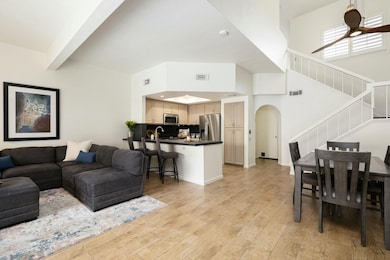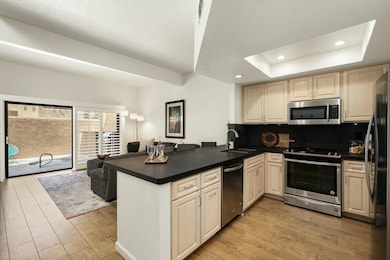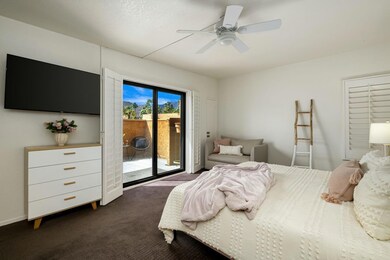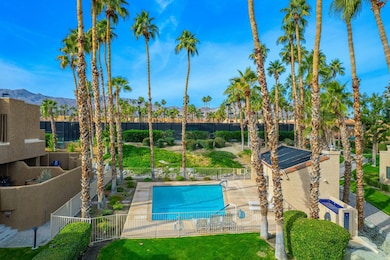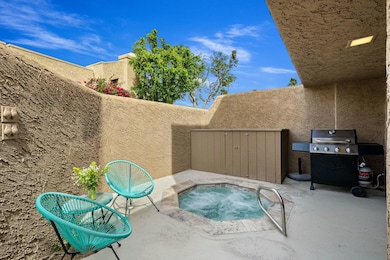73493 Foxtail Ln Palm Desert, CA 92260
Ironwood Country Club NeighborhoodEstimated payment $3,692/month
Highlights
- Golf Course Community
- Heated In Ground Pool
- Golf Course View
- Palm Desert High School Rated A
- Gated Community
- Deck
About This Home
Tucked inside the sought-after gates of Ironwood Country Club in South Palm Desert, this updated condo is the perfect mix of modern style and relaxed desert charm--with absolutely stunning views of the Santa Rosa Mountains and the rare bonus of 7-day minimum short-term rental eligibility.From the moment you step through the custom iron and glass front door, you're welcomed into a private courtyard that feels like your own little resort--ideal for soaking in the jacuzzi after a hike or enjoying a glass of wine as the sun sets behind the mountains.Inside, the open-concept layout is bright, airy, and built for both quiet mornings and easy entertaining. Vaulted ceilings add volume, while the updated kitchen--with sleek black granite counters and stainless appliances--makes hosting or everyday living a breeze. The home has been tastefully refreshed, and still offers a chance to add a few personal touches to make it completely your own.Upstairs, you'll find two private suites--each with its own full bath and outdoor space. The larger suite includes a walk-in shower, dual sinks, generous closet space, and access to a private rooftop patio with killer mountain views. The second suite is just as charming, with built-in closet features and its own peaceful balcony.An oversized two-car garage with epoxy floors, front door auto solar shade, and close proximity to the community pool, tennis, pickleball, bocce ball, and fitness center round out the lifestyle.As an Ironwood resident, you'll enjoy 24-hour guard-gated security and optional club membership offering two championship golf courses, tennis, wellness facilities, dining, and a full social calendar. Plus, you're just minutes from El Paseo, The Living Desert, and the McCallum Theatre.Whether you're looking for a place to unwind, entertain, or invest--this one checks all the boxes. Come see it for yourself.
Property Details
Home Type
- Condominium
Est. Annual Taxes
- $7,501
Year Built
- Built in 1980
Lot Details
- Stucco Fence
- Drip System Landscaping
- Sprinklers on Timer
HOA Fees
- $829 Monthly HOA Fees
Property Views
- Golf Course
- Mountain
Home Design
- Traditional Architecture
- Flat Roof Shape
- Slab Foundation
- Tile Roof
- Stucco Exterior
Interior Spaces
- 1,525 Sq Ft Home
- 2-Story Property
- Furnished
- Cathedral Ceiling
- Ceiling Fan
- Recessed Lighting
- Shutters
- Formal Entry
- Great Room
- Breakfast Room
- Dining Area
- Storage
Kitchen
- Breakfast Bar
- Electric Oven
- Self-Cleaning Oven
- Electric Cooktop
- Microwave
- Dishwasher
- Granite Countertops
- Disposal
Flooring
- Carpet
- Laminate
Bedrooms and Bathrooms
- 2 Bedrooms
- All Upper Level Bedrooms
- 3 Full Bathrooms
- Double Vanity
Laundry
- Laundry in Garage
- Dryer
- Washer
- 220 Volts In Laundry
Parking
- 2 Car Attached Garage
- Garage Door Opener
- Guest Parking
Pool
- Heated In Ground Pool
- Heated Spa
- In Ground Spa
Outdoor Features
- Balcony
- Deck
- Enclosed Patio or Porch
Location
- Ground Level
Schools
- Washington Charter Elementary School
- Palm Desert Charter Middle School
- Palm Desert High School
Utilities
- Central Heating and Cooling System
- 220 Volts in Garage
- Property is located within a water district
- Gas Water Heater
- Cable TV Available
Listing and Financial Details
- Assessor Parcel Number 655350025
Community Details
Overview
- Association fees include building & grounds, trash, sewer, maintenance paid, insurance, cable TV
- Ironwood Country Club Subdivision
Amenities
- Community Mailbox
Recreation
- Golf Course Community
- Pickleball Courts
- Community Pool
Pet Policy
- Pets Allowed with Restrictions
Security
- Security Service
- Controlled Access
- Gated Community
Map
Home Values in the Area
Average Home Value in this Area
Tax History
| Year | Tax Paid | Tax Assessment Tax Assessment Total Assessment is a certain percentage of the fair market value that is determined by local assessors to be the total taxable value of land and additions on the property. | Land | Improvement |
|---|---|---|---|---|
| 2025 | $7,501 | $587,826 | $26,010 | $561,816 |
| 2023 | $7,501 | $565,000 | $25,000 | $540,000 |
| 2022 | $3,925 | $295,800 | $25,500 | $270,300 |
| 2021 | $3,916 | $290,000 | $25,000 | $265,000 |
| 2020 | $3,539 | $261,527 | $78,453 | $183,074 |
| 2019 | $3,477 | $256,400 | $76,915 | $179,485 |
| 2018 | $3,417 | $251,373 | $75,407 | $175,966 |
| 2017 | $3,354 | $246,445 | $73,929 | $172,516 |
| 2016 | $3,279 | $241,614 | $72,480 | $169,134 |
| 2015 | $3,291 | $237,988 | $71,393 | $166,595 |
| 2014 | $3,241 | $233,329 | $69,996 | $163,333 |
Property History
| Date | Event | Price | List to Sale | Price per Sq Ft | Prior Sale |
|---|---|---|---|---|---|
| 11/06/2025 11/06/25 | Price Changed | $425,000 | -2.3% | $279 / Sq Ft | |
| 10/17/2025 10/17/25 | Price Changed | $435,000 | -3.3% | $285 / Sq Ft | |
| 09/15/2025 09/15/25 | For Sale | $450,000 | +55.2% | $295 / Sq Ft | |
| 11/12/2020 11/12/20 | Sold | $290,000 | -3.0% | $190 / Sq Ft | View Prior Sale |
| 11/05/2020 11/05/20 | Pending | -- | -- | -- | |
| 10/01/2020 10/01/20 | Price Changed | $299,000 | -3.2% | $196 / Sq Ft | |
| 06/16/2020 06/16/20 | Price Changed | $309,000 | -3.1% | $203 / Sq Ft | |
| 04/28/2020 04/28/20 | For Sale | $319,000 | -- | $209 / Sq Ft |
Purchase History
| Date | Type | Sale Price | Title Company |
|---|---|---|---|
| Grant Deed | -- | None Listed On Document | |
| Interfamily Deed Transfer | -- | Fidelity National Title Co | |
| Grant Deed | $290,000 | Lawyers Title | |
| Deed | -- | Lawyers Title Ie | |
| Grant Deed | -- | None Available | |
| Grant Deed | -- | Accommodation | |
| Interfamily Deed Transfer | -- | Fidelity National Title Ins | |
| Grant Deed | $197,500 | Fidelity National Title Ins | |
| Grant Deed | $186,000 | First American Title Co | |
| Grant Deed | $124,000 | First American Title Co |
Mortgage History
| Date | Status | Loan Amount | Loan Type |
|---|---|---|---|
| Previous Owner | $288,000 | New Conventional | |
| Previous Owner | $172,900 | Purchase Money Mortgage | |
| Previous Owner | $99,200 | Purchase Money Mortgage |
Source: California Desert Association of REALTORS®
MLS Number: 219135408
APN: 655-350-025
- 73438 Foxtail Ln
- 73447 Foxtail Ln
- 73449 Foxtail Ln
- 48940 Phlox Place
- 73567 Dalea Ln
- 73433 Foxtail Ln
- 73417 Foxtail Ln
- 73367 Oriole Ct
- 73416 Irontree Dr
- 73411 Dalea Ln
- 73457 Irontree Dr
- 73465 Irontree Dr
- 73698 Irontree Dr
- 49006 Foxtail Ln
- 48849 Cassia Place
- 73407 Nettle Ct
- 73323 Boxthorn Ln
- 73256 Foxtail Ln
- 73497 Mariposa Dr
- 73231 Mariposa Dr
- 73503 Foxtail Ln
- 73441 Foxtail Ln
- 73419 Foxtail Ln
- 73421 Foxtail Ln
- 73429 Foxtail Ln
- 48885 Mariposa Dr
- 73476 Dalea Ln
- 73446 Dalea Ln
- 73680 Irontree Dr
- 73640 Jasmine Place
- 73416 Poinciana Place
- 73435 Boxthorn Ln
- 73323 Boxthorn Ln
- 73211 Foxtail Ln
- 73460 Agave Ln
- 73552 Feather Trail
- 49340 Sunrose Ln
- 48639 Palo Verde Ct
- 48295 Alder Ln
- 73115 Crosby Ln
