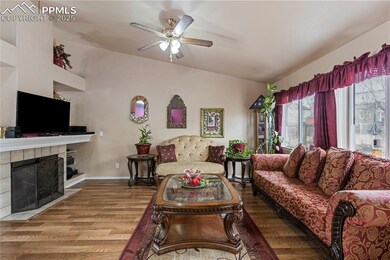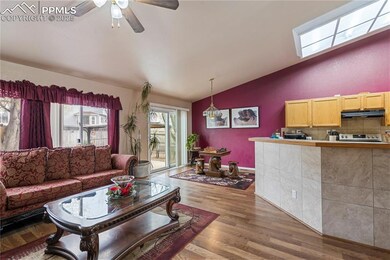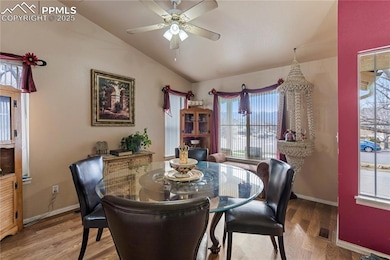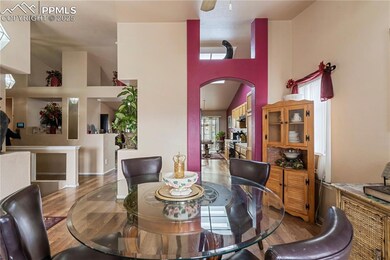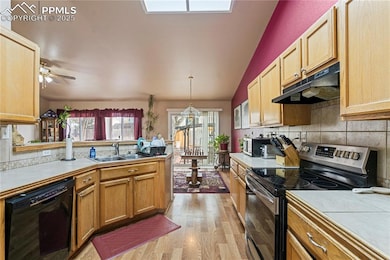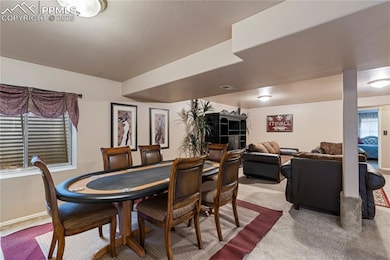
735 Aspenglow Ln Colorado Springs, CO 80916
Gateway Park NeighborhoodHighlights
- Ranch Style House
- Forced Air Heating System
- 4-minute walk to Wildflower Park
- 2 Car Attached Garage
About This Home
As of May 2025Welcome home to your meticulously maintained, one-owner home that offers an exceptional blend of style, comfort, and functionality. This charming residence features 7 spacious bedrooms, 3 bathrooms, and an open-concept living area that is perfect for both everyday living and entertaining. The heart of the home is the beautifully designed kitchen, complete with appliances, ample cabinetry, and a large eat-in peninsula ideal for meal prep and casual dining. The adjacent dining area is bright and inviting, making it the perfect space for family meals or hosting guests.The primary suite is a private retreat, offering generous space, a walk-in closet, and an en-suite bathroom with dual vanities and an oversized soaking tub/shower for a spa-like experience. The remaining bedrooms provide versatility for a growing family, a home office, or guest accommodations.A standout feature of this home is the huge basement family room, which offers an expansive area for relaxation, recreation, or entertainment. Whether you envision a home theater, game room, or additional living space, this versatile room provides endless possibilities to suit your needs. Large windows fill the space with natural light, making it the perfect spot to unwind or host gatherings.This home has only had one owner, and it shows in the attention to detail and care given throughout the years. The property is in excellent condition, with every feature well-maintained and thoughtfully designed. Outside, you’ll find a beautifully landscaped yard, creating a wonderful space for outdoor living, gardening, or simply relaxing in your private sanctuary.With its combination of modern design, spacious living areas, and a huge basement family room, this one offers both space and practicality. Don’t miss the opportunity to make this one-owner gem your new home.
Last Agent to Sell the Property
Coldwell Banker Realty Brokerage Phone: 719-550-2500 Listed on: 04/04/2025

Home Details
Home Type
- Single Family
Est. Annual Taxes
- $1,684
Year Built
- Built in 1998
Lot Details
- 8,185 Sq Ft Lot
HOA Fees
- $49 Monthly HOA Fees
Parking
- 2 Car Attached Garage
Home Design
- Ranch Style House
- Shingle Roof
- Stone Siding
- Stucco
Interior Spaces
- 3,474 Sq Ft Home
- Basement Fills Entire Space Under The House
Kitchen
- Oven
- Dishwasher
- Disposal
Bedrooms and Bathrooms
- 7 Bedrooms
- 3 Full Bathrooms
Utilities
- No Cooling
- Forced Air Heating System
- 220 Volts in Kitchen
Ownership History
Purchase Details
Home Financials for this Owner
Home Financials are based on the most recent Mortgage that was taken out on this home.Purchase Details
Home Financials for this Owner
Home Financials are based on the most recent Mortgage that was taken out on this home.Purchase Details
Home Financials for this Owner
Home Financials are based on the most recent Mortgage that was taken out on this home.Similar Homes in Colorado Springs, CO
Home Values in the Area
Average Home Value in this Area
Purchase History
| Date | Type | Sale Price | Title Company |
|---|---|---|---|
| Warranty Deed | $455,000 | First American Title | |
| Interfamily Deed Transfer | -- | Heritage Title | |
| Warranty Deed | $149,000 | Stewart Title |
Mortgage History
| Date | Status | Loan Amount | Loan Type |
|---|---|---|---|
| Open | $364,000 | New Conventional | |
| Previous Owner | $135,500 | Credit Line Revolving | |
| Previous Owner | $50,000 | Credit Line Revolving | |
| Previous Owner | $15,000 | Credit Line Revolving | |
| Previous Owner | $213,109 | VA | |
| Previous Owner | $214,864 | VA | |
| Previous Owner | $24,000 | Credit Line Revolving | |
| Previous Owner | $35,000 | Unknown | |
| Previous Owner | $147,806 | FHA |
Property History
| Date | Event | Price | Change | Sq Ft Price |
|---|---|---|---|---|
| 05/09/2025 05/09/25 | Sold | $455,000 | -7.1% | $131 / Sq Ft |
| 04/11/2025 04/11/25 | Pending | -- | -- | -- |
| 04/04/2025 04/04/25 | For Sale | $490,000 | -- | $141 / Sq Ft |
Tax History Compared to Growth
Tax History
| Year | Tax Paid | Tax Assessment Tax Assessment Total Assessment is a certain percentage of the fair market value that is determined by local assessors to be the total taxable value of land and additions on the property. | Land | Improvement |
|---|---|---|---|---|
| 2024 | $1,350 | $32,580 | $4,210 | $28,370 |
| 2023 | $1,350 | $32,580 | $4,210 | $28,370 |
| 2022 | $1,342 | $24,880 | $4,000 | $20,880 |
| 2021 | $1,432 | $25,590 | $4,110 | $21,480 |
| 2020 | $1,321 | $20,280 | $2,880 | $17,400 |
| 2019 | $1,281 | $20,280 | $2,880 | $17,400 |
| 2018 | $1,072 | $16,330 | $2,250 | $14,080 |
| 2017 | $818 | $16,330 | $2,250 | $14,080 |
| 2016 | $875 | $16,400 | $2,290 | $14,110 |
| 2015 | $875 | $16,400 | $2,290 | $14,110 |
| 2014 | $805 | $14,910 | $2,290 | $12,620 |
Agents Affiliated with this Home
-
Matt Moorman
M
Seller's Agent in 2025
Matt Moorman
Coldwell Banker Realty
(720) 323-4344
3 in this area
57 Total Sales
-
Christine Rowe

Buyer's Agent in 2025
Christine Rowe
Keller Williams Partners
(719) 331-8165
1 in this area
60 Total Sales
Map
Source: Pikes Peak REALTOR® Services
MLS Number: 6794419
APN: 64231-18-018
- 629 Golden Eagle Dr
- 4530 Star Ridge Dr
- 1035 Greenbrier Dr
- 4211 Coolwater Dr
- 5002 Nolte Dr N
- 4163 Brush Creek Rd
- 680 Welsh Cir
- 4210 Vernal Cir
- 4258 Grassy Ct
- 532 Prairie Star Cir
- 5128 Mountain Air Cir
- 504 Shady Crest Cir
- 514 Shady Crest Cir
- 529 Shady Crest Cir
- 5145 Cita Dr
- 556 Welsh Cir
- 4920 Universal Heights Unit 44
- 392 Kitfield View Unit 179
- 536 Shady Crest Cir
- 4432 Samaritan Loop

