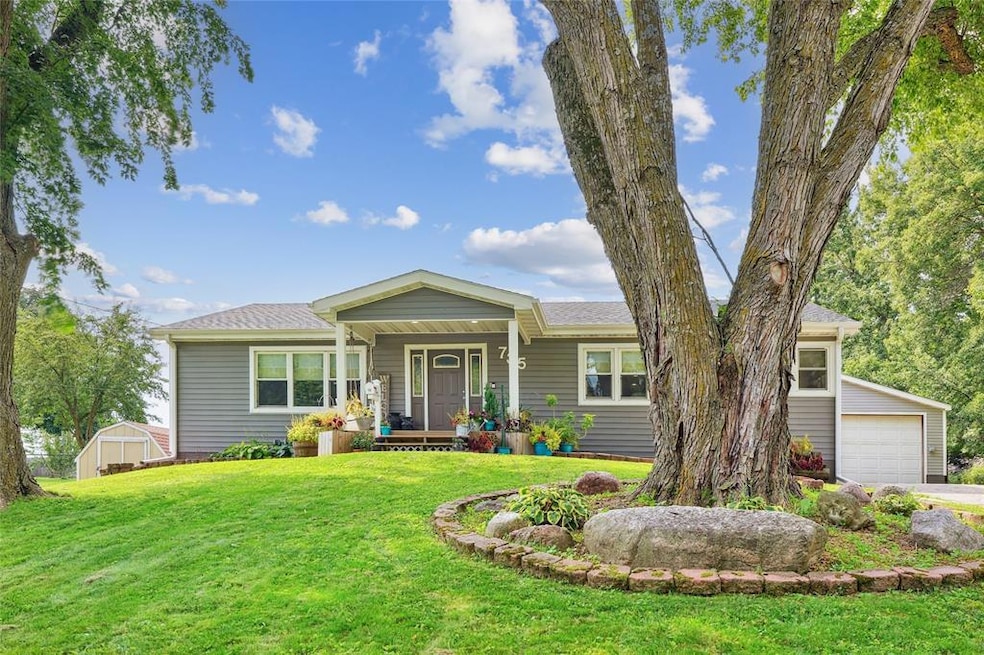
735 Clark St Colfax, IA 50054
Estimated payment $2,340/month
Highlights
- Wine Cellar
- Pond
- Ranch Style House
- Covered Deck
- Recreation Room
- Wine Refrigerator
About This Home
Welcome to 735 Clark Street, Colfax, IA, an upscale home in a Prime Location! Discover the perfect blend of comfort and convenience in this beautifully updated residence. This delightful home features 4 bedrooms (1 non-conforming) and 3 full + bathrooms, making it ideal for both growing families and professionals looking for a tranquil retreat. Enjoy over 3,000 sqft of finished living space. Open the door to an inviting open concept to the living area, dining area and the updated custom kitchen with 12' center island! Main level completely renovated in 2020. Many upscale finishes including Quartz countertops, custom cabinetry, a mixer cabinet, wine fridge, pot filler and custom drawer organizers! Check out the pantry and the hidden toe kicks for even more storage! A luxurious master bedroom holds a custom walk-in closet system and an updated en-suite bathroom featuring dual vanities, large soaking tub and walk-in shower. The finished basement offers, wet bar with flex space for indoor entertainment, additional family room, a full bath, laundry/mechanical area and 2 large bedrooms. Step outside to a beautifully landscaped backyard with a spacious patio area, fruit bearing trees, raised garden beds, plenty of privacy, fish pond and exterior bar for entertaining. Detached 3-car garage with additional storage space makes this the perfect property! Situated in the heart of Colfax just minutes from local schools, parks, shopping, dining, and easy access to Interstate 80.
Home Details
Home Type
- Single Family
Est. Annual Taxes
- $5,210
Year Built
- Built in 1968
Lot Details
- 0.34 Acre Lot
- Lot Dimensions are 75x188
- Property is Fully Fenced
- Wood Fence
Home Design
- Ranch Style House
- Traditional Architecture
- Block Foundation
- Asphalt Shingled Roof
- Metal Siding
Interior Spaces
- 1,800 Sq Ft Home
- Wet Bar
- Gas Log Fireplace
- Shades
- Wine Cellar
- Family Room
- Dining Area
- Recreation Room
- Fire and Smoke Detector
- Finished Basement
Kitchen
- Eat-In Kitchen
- Built-In Oven
- Stove
- Microwave
- Dishwasher
- Wine Refrigerator
Flooring
- Tile
- Luxury Vinyl Plank Tile
Bedrooms and Bathrooms
Parking
- 3 Car Detached Garage
- Driveway
Outdoor Features
- Pond
- Covered Deck
- Covered Patio or Porch
- Fire Pit
Utilities
- Forced Air Heating and Cooling System
Community Details
- No Home Owners Association
Listing and Financial Details
- Assessor Parcel Number 1101427004
Map
Home Values in the Area
Average Home Value in this Area
Tax History
| Year | Tax Paid | Tax Assessment Tax Assessment Total Assessment is a certain percentage of the fair market value that is determined by local assessors to be the total taxable value of land and additions on the property. | Land | Improvement |
|---|---|---|---|---|
| 2024 | $5,046 | $273,680 | $19,920 | $253,760 |
| 2023 | $5,046 | $273,680 | $19,920 | $253,760 |
| 2022 | $4,208 | $217,490 | $19,920 | $197,570 |
| 2021 | $3,164 | $196,350 | $19,920 | $176,430 |
| 2020 | $3,164 | $141,240 | $19,610 | $121,630 |
| 2019 | $3,102 | $131,550 | $0 | $0 |
| 2018 | $3,102 | $131,550 | $0 | $0 |
| 2017 | $3,060 | $131,550 | $0 | $0 |
| 2016 | $3,060 | $131,550 | $0 | $0 |
| 2015 | $3,038 | $127,320 | $0 | $0 |
| 2014 | $2,792 | $127,320 | $0 | $0 |
Property History
| Date | Event | Price | Change | Sq Ft Price |
|---|---|---|---|---|
| 08/15/2025 08/15/25 | For Sale | $349,900 | -- | $194 / Sq Ft |
Purchase History
| Date | Type | Sale Price | Title Company |
|---|---|---|---|
| Trustee Deed | $127,000 | None Available |
Mortgage History
| Date | Status | Loan Amount | Loan Type |
|---|---|---|---|
| Open | $190,000 | New Conventional | |
| Closed | $20,360 | Purchase Money Mortgage | |
| Closed | $148,000 | New Conventional | |
| Closed | $170,000 | Credit Line Revolving | |
| Closed | $25,400 | Stand Alone Second | |
| Closed | $101,600 | New Conventional |
Similar Homes in Colfax, IA
Source: Des Moines Area Association of REALTORS®
MLS Number: 724419
APN: 11-01-427-004
- 655 E Division St
- 20 S Goodrich St
- 20 S Oak Park Ave
- 0000 Lincoln St
- 314 E Front St
- 300 E Front St
- 17 N Iowa St
- 103 N Iowa St
- 302 E Broadway St
- 200 Jefferson St
- 225 E Front St
- 218 E Howard St
- 222 E Broadway St
- 102 E Broadway St
- 624 S Goodrich St
- 34 E Broadway St
- 630 S Oak Park Ave
- 108 S Walnut St
- 122 W Washington St
- 117 W Broadway St
- 206 N Madison St
- 303 S Madison St
- 100 S Walnut St
- 515 W 4th St
- 903 W 4th St N
- 320 W 3rd St N
- 105 N 2nd Ave E
- 1800 W 4th St N
- 821 S 13th Ave E
- 1453 N 11th Ave E
- 2335 Paine St NE
- 804 Kinney Cir NE
- 111 E 19th St S
- 1409 Courtyard Dr SE
- 220 E 28th St N
- 1021 25th St SE
- 901 7th Ave SE
- 1819 8th Ave SE
- 351 2nd St NW
- 100-112 5th Ave NW






