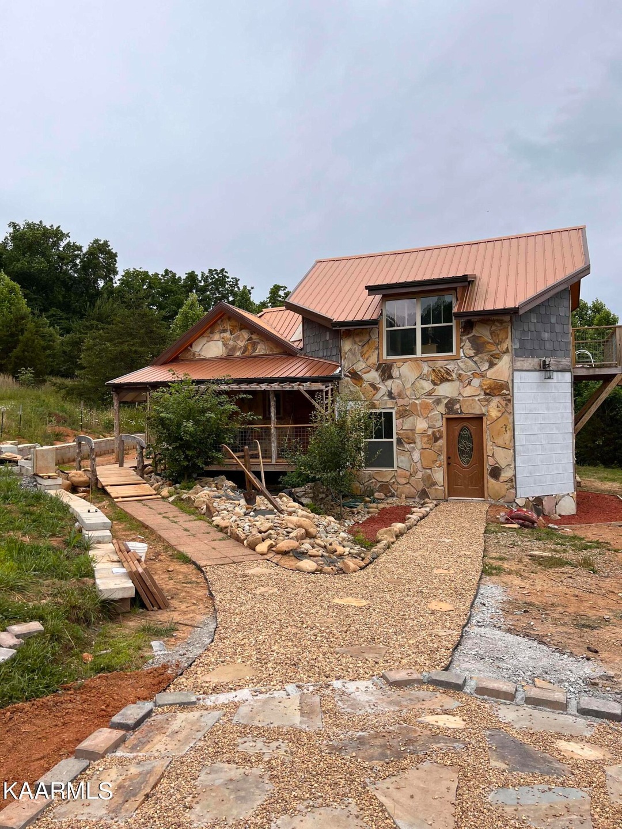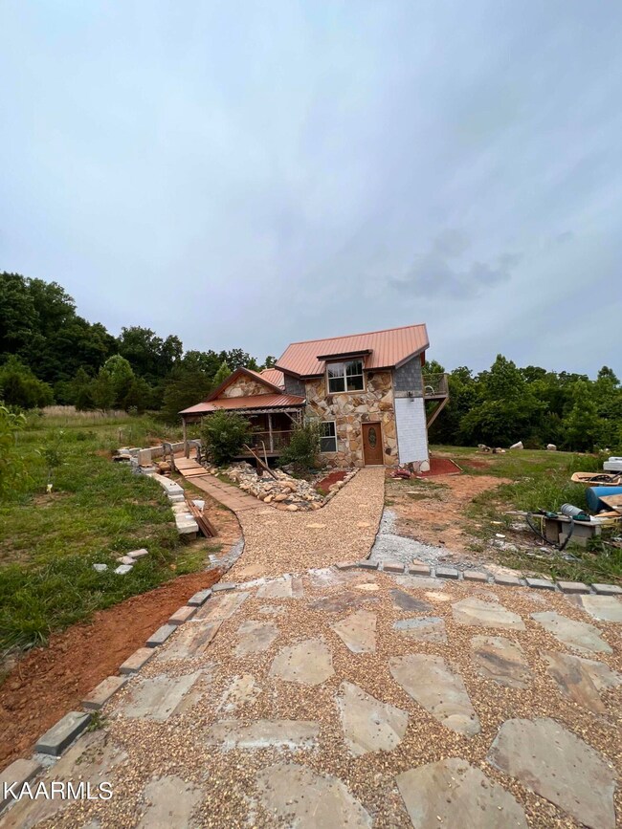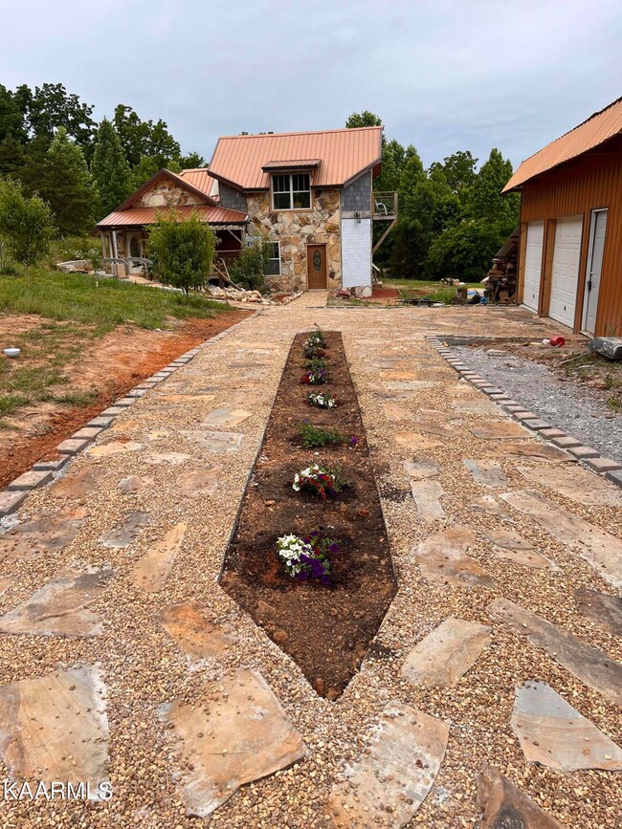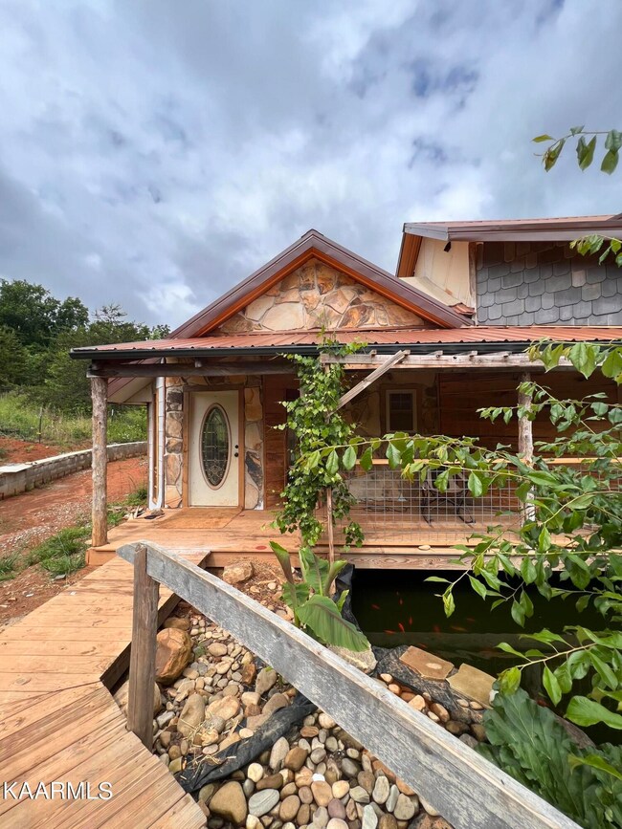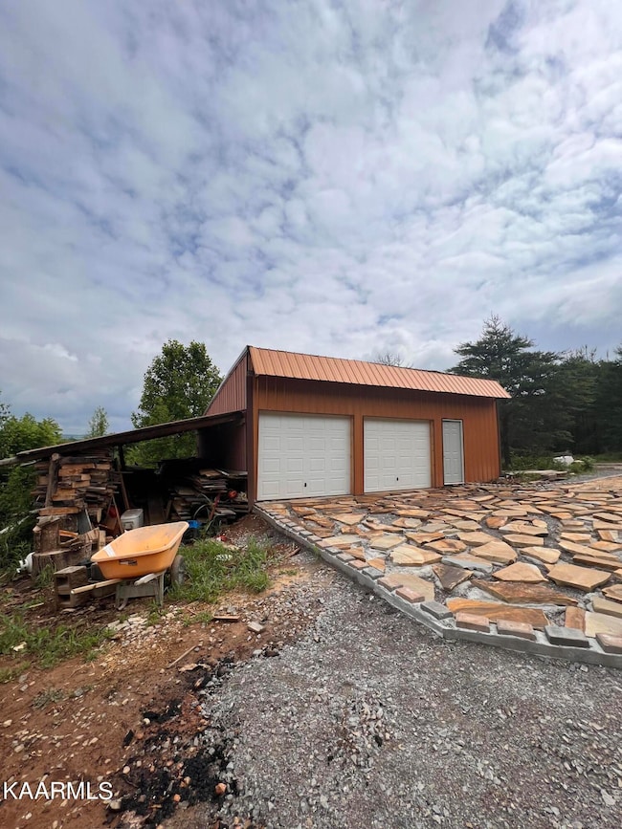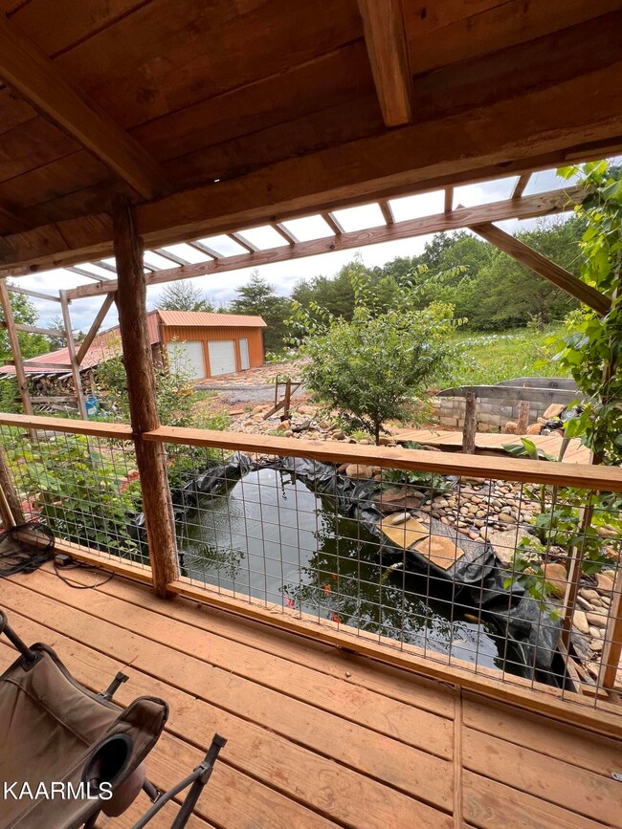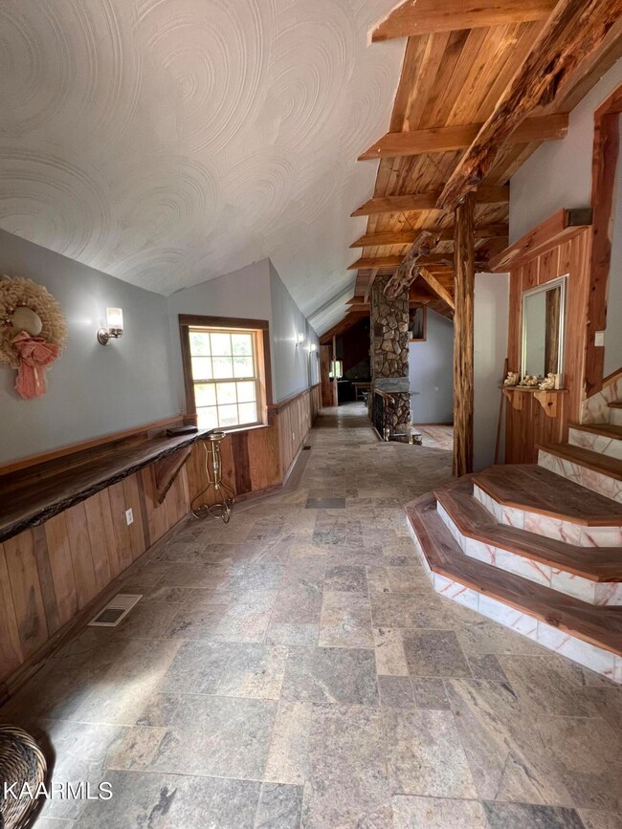
735 County Road 350 Sweetwater, TN 37874
Highlights
- View of Trees or Woods
- Deck
- Wooded Lot
- 1.34 Acre Lot
- Wood Burning Stove
- Cathedral Ceiling
About This Home
As of July 2023There is so much potential for this peaceful, unique, custom home for a personal residence, a cabin get away, rental property, you name it! Just bring your finishing tools and prepare to have the best of all worlds with 1+ peaceful acres only 5 miles from town with incredible views and handcrafted with quality materials. This home has endless unique features, patterns & designs. From the bridge over the waterfall and koi pond greeting you at the front door, the antique pieces spread throughout the home, custom made lighting features, to the hickory spiral staircase to the guest room, you are sure to be pleasantly surprised! There are gorgeous woods used throughout - cedar, pecan, hickory and black walnut woods, all found by the builder during his time in the logging industry. The living space is complete with a powerful wood burning stove that is sure to warm up the home in a flash, along with split systems in the game room, master bedroom & guest bedroom for ease of temperature control. This is one home that is sure to impress, you won't want to miss it!
Last Agent to Sell the Property
United Real Estate Solutions License #364114 Listed on: 05/18/2023

Co-Listed By
Peter Curtis
New Porch Realty License #363665
Home Details
Home Type
- Single Family
Est. Annual Taxes
- $1,210
Year Built
- Built in 2023
Lot Details
- 1.34 Acre Lot
- Irregular Lot
- Lot Has A Rolling Slope
- Wooded Lot
Parking
- 2 Car Detached Garage
Property Views
- Woods
- Mountain
- Forest
Home Design
- Frame Construction
- Shake Roof
- Wood Siding
- Shingle Siding
- Cement Siding
Interior Spaces
- 2,000 Sq Ft Home
- Cathedral Ceiling
- Ceiling Fan
- 2 Fireplaces
- Wood Burning Stove
- Gas Log Fireplace
- Vinyl Clad Windows
- Formal Dining Room
- Bonus Room
- Storage
Kitchen
- Stove
- Microwave
- Dishwasher
Flooring
- Wood
- Carpet
- Tile
Bedrooms and Bathrooms
- 2 Bedrooms
- Walk-In Closet
- 3 Full Bathrooms
- Whirlpool Bathtub
Laundry
- Dryer
- Washer
Basement
- Exterior Basement Entry
- Crawl Space
Outdoor Features
- Balcony
- Deck
- Covered patio or porch
Utilities
- Cooling System Mounted In Outer Wall Opening
- Zoned Heating and Cooling System
- Heating System Uses Propane
- Septic Tank
- Internet Available
Community Details
- No Home Owners Association
- Rarity Meadows At H O C Subdivision
Listing and Financial Details
- Assessor Parcel Number 027089.07000
Ownership History
Purchase Details
Home Financials for this Owner
Home Financials are based on the most recent Mortgage that was taken out on this home.Purchase Details
Purchase Details
Purchase Details
Purchase Details
Similar Homes in Sweetwater, TN
Home Values in the Area
Average Home Value in this Area
Purchase History
| Date | Type | Sale Price | Title Company |
|---|---|---|---|
| Warranty Deed | $250,000 | Crossland Title | |
| Quit Claim Deed | -- | Valley Title Services | |
| Special Warranty Deed | $4,510 | -- | |
| Warranty Deed | $60,300 | -- | |
| Warranty Deed | $95,600 | -- |
Mortgage History
| Date | Status | Loan Amount | Loan Type |
|---|---|---|---|
| Open | $376,200 | New Conventional | |
| Closed | $251,200 | No Value Available | |
| Previous Owner | $111,698 | No Value Available |
Property History
| Date | Event | Price | Change | Sq Ft Price |
|---|---|---|---|---|
| 07/03/2025 07/03/25 | For Sale | $500,000 | 0.0% | $167 / Sq Ft |
| 06/28/2025 06/28/25 | Pending | -- | -- | -- |
| 06/13/2025 06/13/25 | Price Changed | $500,000 | -9.1% | $167 / Sq Ft |
| 05/24/2025 05/24/25 | For Sale | $550,000 | +120.0% | $183 / Sq Ft |
| 07/12/2023 07/12/23 | Sold | $250,000 | -3.8% | $125 / Sq Ft |
| 06/12/2023 06/12/23 | Pending | -- | -- | -- |
| 06/11/2023 06/11/23 | For Sale | $259,900 | 0.0% | $130 / Sq Ft |
| 06/09/2023 06/09/23 | Pending | -- | -- | -- |
| 05/18/2023 05/18/23 | For Sale | $259,900 | -- | $130 / Sq Ft |
Tax History Compared to Growth
Tax History
| Year | Tax Paid | Tax Assessment Tax Assessment Total Assessment is a certain percentage of the fair market value that is determined by local assessors to be the total taxable value of land and additions on the property. | Land | Improvement |
|---|---|---|---|---|
| 2024 | $1,210 | $111,775 | $5,025 | $106,750 |
| 2023 | $1,210 | $111,775 | $5,025 | $106,750 |
| 2022 | $78 | $5,025 | $5,025 | $0 |
| 2021 | $78 | $5,025 | $5,025 | $0 |
| 2020 | $78 | $5,025 | $5,025 | $0 |
| 2019 | $78 | $5,025 | $5,025 | $0 |
| 2018 | $78 | $5,025 | $5,025 | $0 |
| 2017 | $166 | $10,250 | $10,250 | $0 |
| 2016 | $166 | $10,250 | $10,250 | $0 |
| 2015 | -- | $10,250 | $10,250 | $0 |
| 2014 | $166 | $10,251 | $0 | $0 |
Agents Affiliated with this Home
-
J
Seller's Agent in 2025
Justin Myers
eXp Realty, LLC
(865) 730-0773
25 Total Sales
-
S
Seller's Agent in 2023
Sarah Bila
United Real Estate Solutions
(865) 441-0622
1 in this area
28 Total Sales
-
P
Seller Co-Listing Agent in 2023
Peter Curtis
New Porch Realty
-
L
Buyer's Agent in 2023
Leslie Schuller
PMI Knoxville
(865) 607-5458
1 in this area
13 Total Sales
Map
Source: East Tennessee REALTORS® MLS
MLS Number: 1227514
APN: 027-089.07
- 00 Lot 6 Chestnut Ln
- 00 Lot 41 Poplar Dr
- 00 Oak Ln
- 00 Lot 43 Oak Ln
- 240 High Ridge Rd
- 250 County Road 365
- 484 County Road 350
- 0 Head of Creek Rd
- 275 County Road 323
- 396 County Road 326
- 667 Frontier Rd
- 133 County Road 384
- 390 County Road 326
- 212 Douglas Ave
- 00 Old Athens Pike
- 212 Old Athens Pike
- 206 Old Athens Pike
- 0 Old Athens Pike
- 0 Highway 68 Unit 1304725
- 15 Sands Rd
