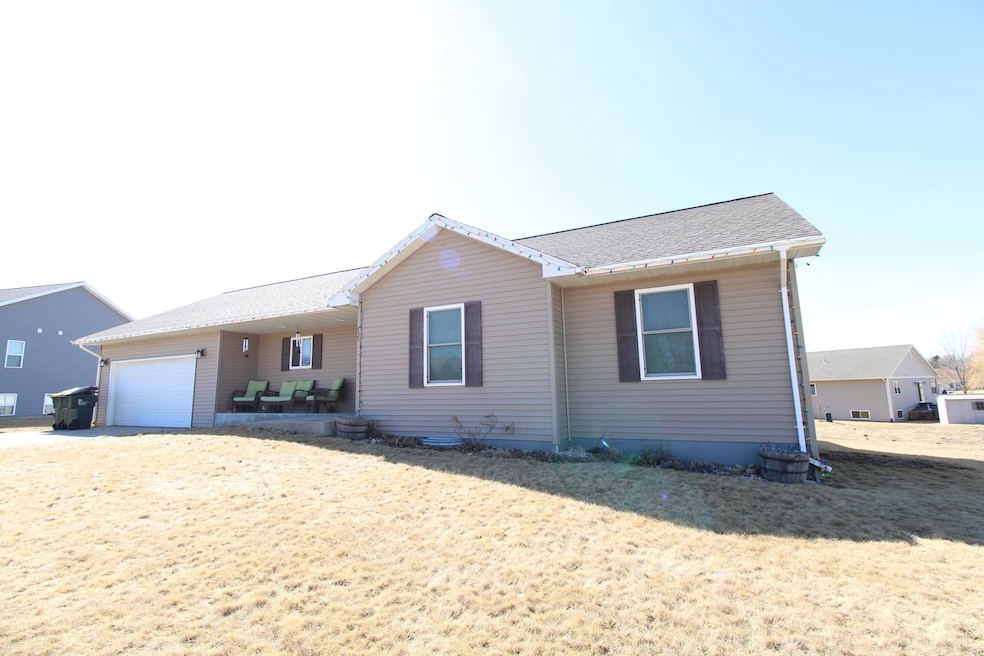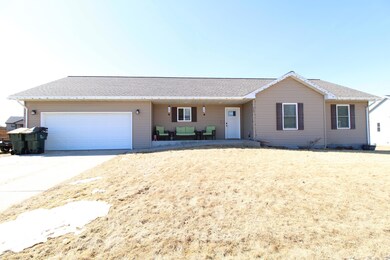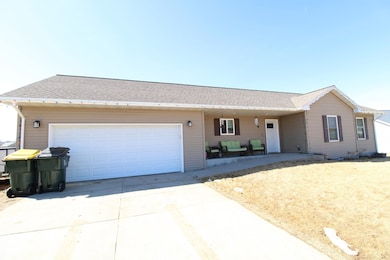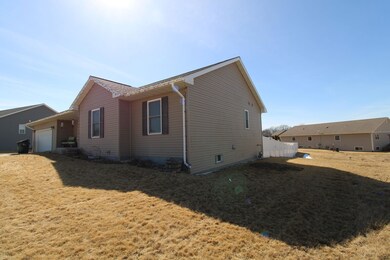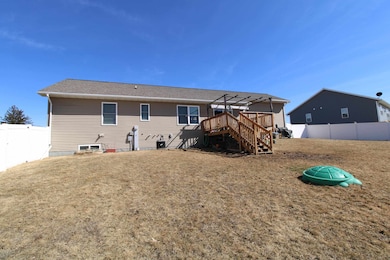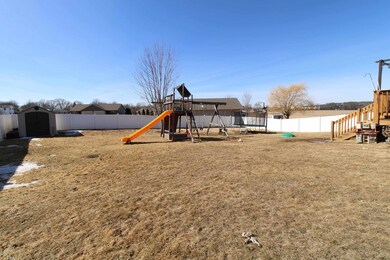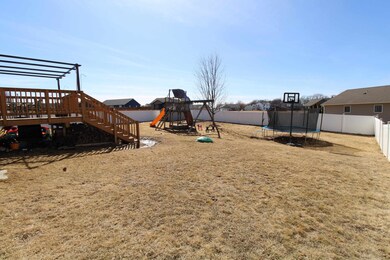
735 Crestview Dr Reedsburg, WI 53959
Highlights
- ENERGY STAR Certified Homes
- Ranch Style House
- Fenced Yard
- Deck
- Wood Flooring
- 2 Car Attached Garage
About This Home
As of April 2025Here it is - the one you've been waiting for! Featuring 4 bedrooms and 3 full bathrooms, this lovely ranch style home sits right in the heart of one of Reedsburg's most desirable neighborhoods! Super convenient location - within walking distance of Prairie Ridge and Pineview schools. Minutes from local shopping/dining/entertainment and the Reedsburg Country Club! Home feautues a great open layout. The hallway and doorways are all extra wide! Nice level lot with a ramped entrance. The lower level has been partially finished but there is still more that could be finished for extra living space! Big fenced in backyard for some extra privacy. 2 car garage that has been insulalted and has room for a work area. This place has been well maintained and is ready for a new owner. Dont wait!!
Last Agent to Sell the Property
Realty Solutions License #59633-90 Listed on: 03/09/2025
Home Details
Home Type
- Single Family
Est. Annual Taxes
- $4,296
Year Built
- Built in 2015
Lot Details
- 0.34 Acre Lot
- Fenced Yard
Home Design
- Ranch Style House
- Poured Concrete
- Vinyl Siding
Interior Spaces
- Wood Flooring
- Partially Finished Basement
- Basement Fills Entire Space Under The House
Kitchen
- Breakfast Bar
- Oven or Range
- Microwave
- Dishwasher
- Disposal
Bedrooms and Bathrooms
- 4 Bedrooms
- Walk-In Closet
- 3 Full Bathrooms
- Bathtub
- Walk-in Shower
Laundry
- Laundry on lower level
- Dryer
- Washer
Parking
- 2 Car Attached Garage
- Garage Door Opener
Outdoor Features
- Deck
- Patio
- Outdoor Storage
Schools
- Pineview Elementary School
- Webb Middle School
- Reedsburg Area High School
Additional Features
- ENERGY STAR Certified Homes
- Forced Air Cooling System
Community Details
- Eastridge Estates Subdivision
Ownership History
Purchase Details
Home Financials for this Owner
Home Financials are based on the most recent Mortgage that was taken out on this home.Purchase Details
Home Financials for this Owner
Home Financials are based on the most recent Mortgage that was taken out on this home.Purchase Details
Home Financials for this Owner
Home Financials are based on the most recent Mortgage that was taken out on this home.Purchase Details
Purchase Details
Similar Homes in Reedsburg, WI
Home Values in the Area
Average Home Value in this Area
Purchase History
| Date | Type | Sale Price | Title Company |
|---|---|---|---|
| Warranty Deed | $345,000 | Gowey Abstract & Title | |
| Warranty Deed | $243,000 | Gowey Abstract & Title Co | |
| Warranty Deed | $11,000 | None Available | |
| Warranty Deed | $82,500 | None Available | |
| Warranty Deed | -- | None Available |
Mortgage History
| Date | Status | Loan Amount | Loan Type |
|---|---|---|---|
| Open | $287,600 | New Conventional | |
| Previous Owner | $0 | New Conventional | |
| Previous Owner | $230,850 | New Conventional | |
| Previous Owner | $86,528 | Purchase Money Mortgage | |
| Previous Owner | $23,500 | Unknown | |
| Previous Owner | $10,000 | Unknown | |
| Previous Owner | $1,350,000 | Unknown |
Property History
| Date | Event | Price | Change | Sq Ft Price |
|---|---|---|---|---|
| 04/30/2025 04/30/25 | Sold | $345,000 | -1.4% | $215 / Sq Ft |
| 03/13/2025 03/13/25 | Price Changed | $350,000 | -5.4% | $218 / Sq Ft |
| 03/09/2025 03/09/25 | For Sale | $370,000 | +52.3% | $230 / Sq Ft |
| 06/21/2021 06/21/21 | Sold | $243,000 | -1.9% | $182 / Sq Ft |
| 05/17/2021 05/17/21 | Price Changed | $247,800 | -2.8% | $186 / Sq Ft |
| 05/11/2021 05/11/21 | Price Changed | $255,000 | -1.9% | $191 / Sq Ft |
| 05/04/2021 05/04/21 | Price Changed | $259,900 | -3.7% | $195 / Sq Ft |
| 04/21/2021 04/21/21 | For Sale | $269,900 | -- | $202 / Sq Ft |
Tax History Compared to Growth
Tax History
| Year | Tax Paid | Tax Assessment Tax Assessment Total Assessment is a certain percentage of the fair market value that is determined by local assessors to be the total taxable value of land and additions on the property. | Land | Improvement |
|---|---|---|---|---|
| 2024 | $4,193 | $263,100 | $33,700 | $229,400 |
| 2023 | $4,633 | $217,900 | $26,400 | $191,500 |
| 2022 | $4,652 | $217,900 | $26,400 | $191,500 |
| 2021 | $4,535 | $217,900 | $26,400 | $191,500 |
| 2020 | $4,676 | $217,900 | $26,400 | $191,500 |
| 2019 | $3,982 | $158,500 | $34,100 | $124,400 |
| 2018 | $3,916 | $158,500 | $34,100 | $124,400 |
| 2017 | $3,836 | $160,100 | $34,100 | $126,000 |
| 2016 | $3,832 | $160,100 | $34,100 | $126,000 |
| 2015 | $801 | $34,100 | $34,100 | $0 |
| 2014 | $2 | $0 | $0 | $0 |
Agents Affiliated with this Home
-
Emily Michalski

Seller's Agent in 2025
Emily Michalski
Realty Solutions
(608) 402-3821
83 Total Sales
-
Heidi Nemitz

Buyer's Agent in 2025
Heidi Nemitz
Gavin Brothers Auctioneers LLC
(608) 963-9049
202 Total Sales
-
Amber Larson

Seller's Agent in 2021
Amber Larson
Century 21 Affiliated
(608) 393-2309
73 Total Sales
-
Jodi Elsing

Seller Co-Listing Agent in 2021
Jodi Elsing
Century 21 Affiliated
(608) 547-5637
79 Total Sales
-
Beth Goethel

Buyer's Agent in 2021
Beth Goethel
RE/MAX
(608) 548-1058
402 Total Sales
Map
Source: South Central Wisconsin Multiple Listing Service
MLS Number: 1994854
APN: 276-2626-44100
- 403 Eastridge Dr
- 575 Viking View Dr
- 2701 E Main St Unit 136
- 2701 E Main St Unit 156
- 0 14 35 Acres Hwy 80 Unit 1987475
- 1403 8th St
- 1007 Rusalka Cir
- 1044 Armida Ct
- 1042 Armida Ct
- 1062 Armida Ct
- 1073 Armida Ct
- 1079 Armida Ct
- 1053 Armida Ct
- 1059 Armida Ct
- E7173 Eagle Ridge Ct
- 2017 Retzlaff Dr
- 101 Logelin Dr
- 1162 15th St
- 1902 Winfield Dr
- 1126 Maple St
