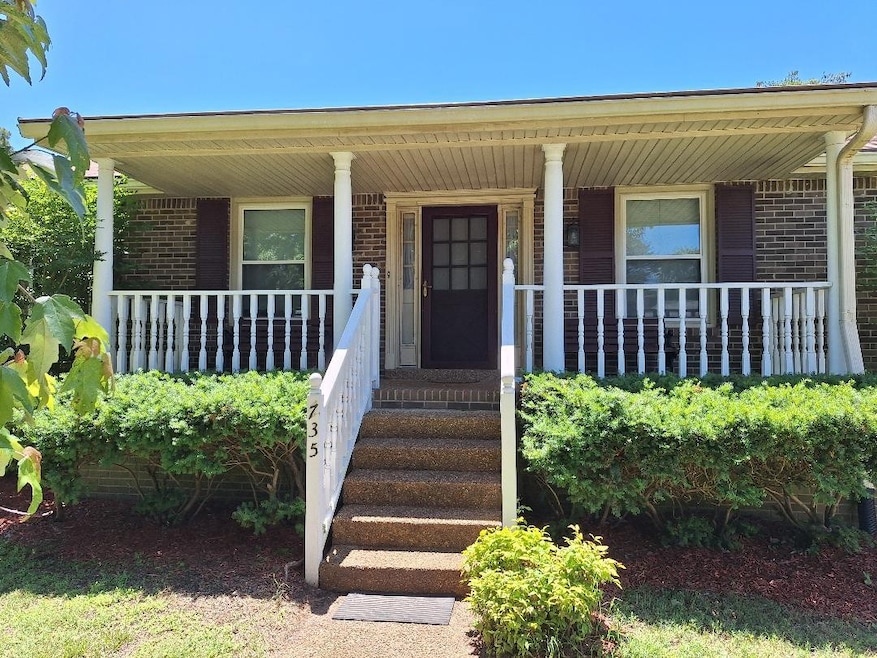
735 Dutchmans Ct Hermitage, TN 37076
Estimated payment $2,550/month
Highlights
- Very Popular Property
- Great Room
- Porch
- 2 Fireplaces
- No HOA
- Cooling Available
About This Home
Welcome to your perfect retreat in Hermitage! This spacious 3-bedroom, 2.5-bath home offers comfort, versatility, and plenty of room to grow. Step inside to find a cozy yet functional layout, complete with a finished basement, perfect for a second living area, game room, or home office. Car enthusiasts and hobbyists will love the TWO garages. There is a 2-car detached garage plus a 2-car garage in the basement. There’s also a dedicated hobby room, ideal for crafts, workouts, or creative projects. Enjoy outdoor living with a fenced backyard, plenty of green space. Additional features: Large driveway with ample parking. Quiet neighborhood with convenient access to local shops, parks, and schools. This is the perfect opportunity to update to your personal taste. Property sold "as is" at this affordable price!
Listing Agent
Hodges and Fooshee Realty Inc. Brokerage Phone: 6153007024 License # 224662 Listed on: 08/28/2025

Home Details
Home Type
- Single Family
Est. Annual Taxes
- $2,529
Year Built
- Built in 1976
Lot Details
- 0.34 Acre Lot
- Lot Dimensions are 42 x 167
- Back Yard Fenced
- Level Lot
Parking
- 4 Car Garage
Home Design
- Brick Exterior Construction
Interior Spaces
- Property has 2 Levels
- 2 Fireplaces
- Great Room
- Basement Fills Entire Space Under The House
- Dishwasher
Flooring
- Carpet
- Vinyl
Bedrooms and Bathrooms
- 3 Main Level Bedrooms
Outdoor Features
- Patio
- Porch
Schools
- Tulip Grove Elementary School
- Dupont Tyler Middle School
- Mcgavock Comp High School
Utilities
- Cooling Available
- Central Heating
Community Details
- No Home Owners Association
- Highlands Of Tulip Grove Subdivision
Listing and Financial Details
- Assessor Parcel Number 07507015700
Map
Home Values in the Area
Average Home Value in this Area
Tax History
| Year | Tax Paid | Tax Assessment Tax Assessment Total Assessment is a certain percentage of the fair market value that is determined by local assessors to be the total taxable value of land and additions on the property. | Land | Improvement |
|---|---|---|---|---|
| 2024 | $2,529 | $86,550 | $15,500 | $71,050 |
| 2023 | $2,529 | $86,550 | $15,500 | $71,050 |
| 2022 | $2,529 | $86,550 | $15,500 | $71,050 |
| 2021 | $2,556 | $86,550 | $15,500 | $71,050 |
| 2020 | $2,203 | $58,150 | $9,500 | $48,650 |
| 2019 | $1,602 | $58,150 | $9,500 | $48,650 |
| 2018 | $1,602 | $58,150 | $9,500 | $48,650 |
| 2017 | $1,602 | $58,150 | $9,500 | $48,650 |
| 2016 | $1,683 | $42,900 | $6,750 | $36,150 |
| 2015 | $1,683 | $42,900 | $6,750 | $36,150 |
| 2014 | $1,683 | $42,900 | $6,750 | $36,150 |
Property History
| Date | Event | Price | Change | Sq Ft Price |
|---|---|---|---|---|
| 08/28/2025 08/28/25 | For Sale | $430,000 | 0.0% | $175 / Sq Ft |
| 05/20/2022 05/20/22 | Rented | -- | -- | -- |
| 05/16/2022 05/16/22 | Under Contract | -- | -- | -- |
| 04/25/2022 04/25/22 | Price Changed | $2,395 | -7.7% | $1 / Sq Ft |
| 04/01/2022 04/01/22 | For Rent | $2,595 | 0.0% | -- |
| 06/24/2020 06/24/20 | Off Market | $240,000 | -- | -- |
| 05/15/2020 05/15/20 | Price Changed | $679,900 | 0.0% | $277 / Sq Ft |
| 05/07/2020 05/07/20 | Price Changed | $679,899 | 0.0% | $277 / Sq Ft |
| 04/17/2020 04/17/20 | For Sale | $679,900 | +183.3% | $277 / Sq Ft |
| 11/16/2017 11/16/17 | Sold | $240,000 | -- | $98 / Sq Ft |
Purchase History
| Date | Type | Sale Price | Title Company |
|---|---|---|---|
| Warranty Deed | $240,000 | Stewart Title Co Tennessee D |
Mortgage History
| Date | Status | Loan Amount | Loan Type |
|---|---|---|---|
| Open | $147,000 | New Conventional |
Similar Homes in the area
Source: Realtracs
MLS Number: 2985229
APN: 075-07-0-157
- 633 Netherlands Dr
- 640 Dutchmans Dr
- 604 Topeka Dr
- 609 Highland View Ct
- 305 Rachels Ct E
- 648 Mercer Dr
- 718 Rachels Trail
- 680 Dutchmans Dr
- 684 Dutchmans Dr
- 664 Mercer Dr
- 525 Scotts Creek Trail
- 653 Albany Dr
- 717 Albany Dr
- 4302B Baton Rouge Dr
- 1029 Rachels Square Dr
- 806 Bradley Place
- 692 Atlanta Dr
- 673 Atlanta Dr
- 212 Scotts Creek Trail
- 416 Scotts Creek Trail
- 722 Dutchmans Ct
- 920 Rachels Place
- 408 Jameswood Ct
- 905 Libby Ln
- 1452 Stoner Ridge
- 4343 Lebanon Pike
- 142 Brooke Castle Dr
- 541 Tulip Springs Ct
- 4716 Trenton Dr
- 4823 Shadowlawn Dr
- 8300 Terry Ln
- 550 Tulip Grove Rd
- 4201C Sweden Dr
- 510 Hidden Hill Dr
- 4279 Sweden Dr
- 4112 Meadowgreen Dr
- 123 General Jackson Ln Unit 2
- 1066 Lady Nashville Dr
- 1708 Stone Hollow Ct
- 1712 Stone Hollow Ct






