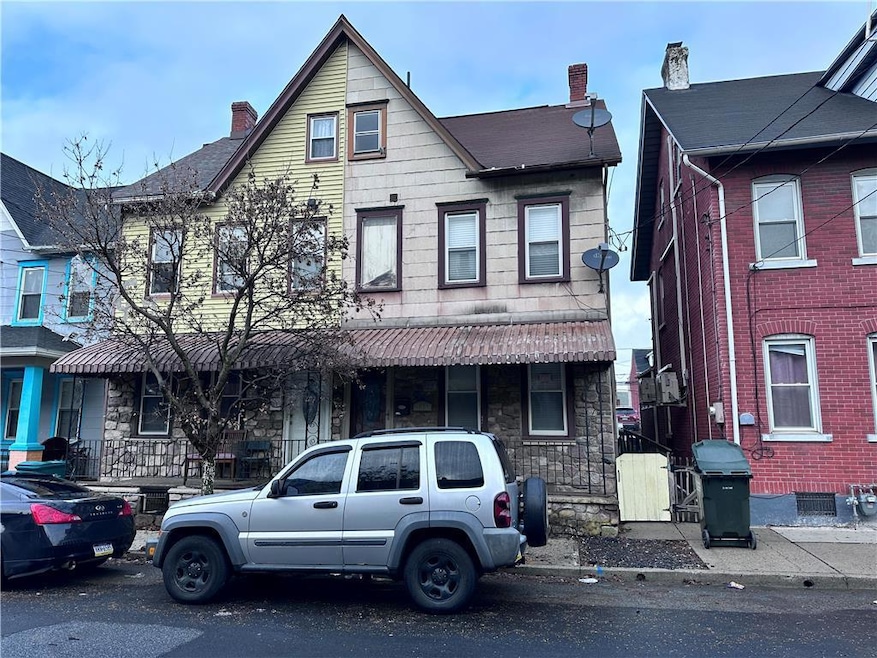
735 E 5th St Bethlehem, PA 18015
Downtown Bethlehem NeighborhoodHighlights
- City Lights View
- Den
- Eat-In Kitchen
- Colonial Architecture
- Balcony
- Entrance Foyer
About This Home
As of January 2025MULTIPLE OFFERS RECEIVED - PLEASE SUBMIT THE BEST AND FINAL OFFER BY 6 PM, JAN 2, 2025. Charming Opportunity in a Prime Location! Discover the potential in this 4-bedroom, 1-bathroom home that’s ready for your personal touch. This property is in decent condition, offering a fantastic opportunity for savvy buyers or investors looking to add value. Step inside to find modern fixtures and a spacious layout featuring a large living room that’s perfect for entertaining, a generously sized dining room ideal for gatherings, and a sizable eat-in kitchen ready to be transformed into the heart of the home. The bedrooms provide plenty of space for family, guests, or a home office setup. While the home could benefit from a little TLC, the solid structure and expansive layout offer endless possibilities. Additional room in the attic can be a 5th bedroom or office space. Step outside to the backyard, and you’ll be amazed by the sheer size! The outdoor space is not only perfect for gardening, play, or relaxation but also has ample room for parking up to 6 vehicles. This rare feature makes it perfect for car enthusiasts or those needing extra space for recreational vehicles.Located close to schools, shopping, and major highways, this home combines convenience with opportunity. Whether you’re looking for your next family home or a profitable investment property, this one checks all the boxes.
Last Agent to Sell the Property
Serhant Pennsylvania LLC License #AB069329 Listed on: 12/30/2024

Townhouse Details
Home Type
- Townhome
Est. Annual Taxes
- $2,921
Year Built
- Built in 1900
Lot Details
- 3,600 Sq Ft Lot
- Level Lot
Home Design
- Semi-Detached or Twin Home
- Colonial Architecture
- Asphalt Roof
- Asphalt
- Vinyl Construction Material
Interior Spaces
- 1,836 Sq Ft Home
- 3-Story Property
- Entrance Foyer
- Family Room Downstairs
- Dining Room
- Den
- City Lights Views
- Basement Fills Entire Space Under The House
Kitchen
- Eat-In Kitchen
- Microwave
- Dishwasher
Flooring
- Wall to Wall Carpet
- Ceramic Tile
Bedrooms and Bathrooms
- 4 Bedrooms
- 1 Full Bathroom
Laundry
- Laundry on lower level
- Washer and Dryer Hookup
Attic
- Storage In Attic
- Expansion Attic
Home Security
Parking
- 6 Parking Spaces
- Parking Pad
- On-Street Parking
- Off-Street Parking
Outdoor Features
- Balcony
- Breezeway
Utilities
- Forced Air Heating System
- Heating System Uses Oil
- Less than 100 Amp Service
- Electric Water Heater
- Cable TV Available
Listing and Financial Details
- Assessor Parcel Number P6SE2A 24 11 0204
Ownership History
Purchase Details
Similar Homes in Bethlehem, PA
Home Values in the Area
Average Home Value in this Area
Purchase History
| Date | Type | Sale Price | Title Company |
|---|---|---|---|
| Deed | $56,800 | -- |
Mortgage History
| Date | Status | Loan Amount | Loan Type |
|---|---|---|---|
| Open | $97,600 | New Conventional | |
| Closed | $93,000 | New Conventional |
Property History
| Date | Event | Price | Change | Sq Ft Price |
|---|---|---|---|---|
| 07/28/2025 07/28/25 | For Sale | $280,000 | +59.1% | $153 / Sq Ft |
| 01/22/2025 01/22/25 | Sold | $176,000 | +21.4% | $96 / Sq Ft |
| 01/03/2025 01/03/25 | Pending | -- | -- | -- |
| 12/30/2024 12/30/24 | For Sale | $145,000 | -- | $79 / Sq Ft |
Tax History Compared to Growth
Tax History
| Year | Tax Paid | Tax Assessment Tax Assessment Total Assessment is a certain percentage of the fair market value that is determined by local assessors to be the total taxable value of land and additions on the property. | Land | Improvement |
|---|---|---|---|---|
| 2025 | $349 | $32,300 | $10,900 | $21,400 |
| 2024 | $2,855 | $32,300 | $10,900 | $21,400 |
| 2023 | $2,855 | $32,300 | $10,900 | $21,400 |
| 2022 | $2,833 | $32,300 | $10,900 | $21,400 |
| 2021 | $2,814 | $32,300 | $10,900 | $21,400 |
| 2020 | $2,787 | $32,300 | $10,900 | $21,400 |
| 2019 | $2,777 | $32,300 | $10,900 | $21,400 |
| 2018 | $2,710 | $32,300 | $10,900 | $21,400 |
| 2017 | $2,678 | $32,300 | $10,900 | $21,400 |
| 2016 | -- | $32,300 | $10,900 | $21,400 |
| 2015 | -- | $32,300 | $10,900 | $21,400 |
| 2014 | -- | $32,300 | $10,900 | $21,400 |
Agents Affiliated with this Home
-
A
Seller's Agent in 2025
Anderson Zuleta Medina
IronValley RE of Lehigh Valley
-
S
Seller's Agent in 2025
Sam Del Rosario
Serhant Pennsylvania LLC
-
E
Seller Co-Listing Agent in 2025
Elizabeth Escoto
Serhant Pennsylvania LLC
Map
Source: Greater Lehigh Valley REALTORS®
MLS Number: 750184
APN: P6SE2A-24-11-0204
- 539 Atlantic St Unit 3
- 819 E 4th St
- 639 Buchanan St
- 739 Atlantic St
- 330 E 4th St
- 802 Atlantic St
- 488 1st Terrace
- 1137 Mechanic St
- 4255 Stonebridge Dr
- 4315 Stonebridge Dr
- 4311 Stonebridge Dr
- 1171 E 4th St
- 914 E 6th St
- 1330 E 6th St
- 15 W 2nd St
- 0 James St Unit LOTS 756443
- 488 Birkel Ave
- 463 Montclair Ave
- 515 Maple St
- 1454 E 5th St






