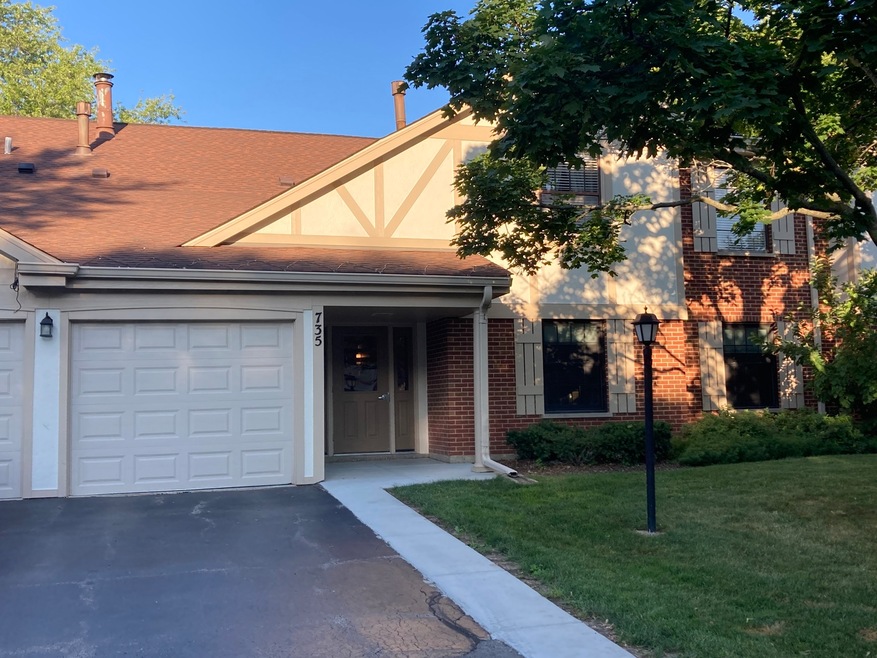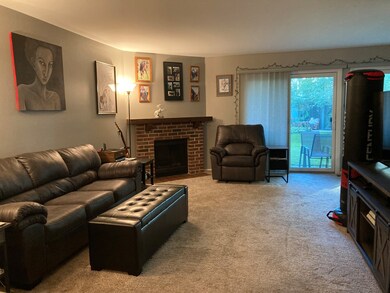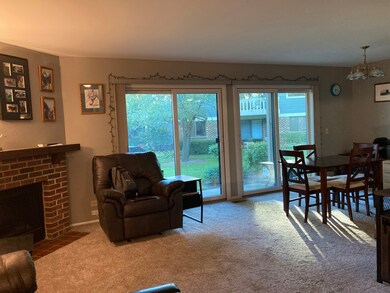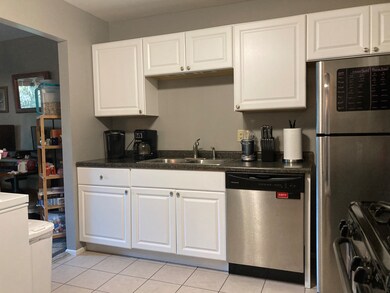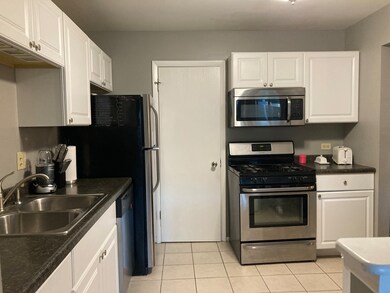
735 Elmwood Ln Unit B1 Wheeling, IL 60090
Estimated Value: $255,883 - $298,000
Highlights
- Community Pool
- Tennis Courts
- Formal Dining Room
- Buffalo Grove High School Rated A+
- Party Room
- Stainless Steel Appliances
About This Home
As of August 2022***Multiple offers received! Highest and best by Tuesday at 8:00pm. First floor unit in beautiful Lexington Commons neighborhood! Home is well maintained with new HVAC installed 2022, new windows and patio doors installed in 2020, and new water heater in 2019. In-unit washer and dryer are just a few years old. This home is move-in ready with a beautiful patio and well maintained landscaping! Come see it today!
Last Agent to Sell the Property
Berkshire Hathaway HomeServices Starck Real Estate License #475170963 Listed on: 07/17/2022

Townhouse Details
Home Type
- Townhome
Est. Annual Taxes
- $3,050
Year Built
- Built in 1979
Lot Details
- 52
HOA Fees
- $302 Monthly HOA Fees
Parking
- 1 Car Attached Garage
- Garage Transmitter
- Garage Door Opener
- Driveway
- Parking Included in Price
Home Design
- Asphalt Roof
- Vinyl Siding
- Concrete Perimeter Foundation
Interior Spaces
- 1,250 Sq Ft Home
- 1-Story Property
- Fireplace With Gas Starter
- Living Room with Fireplace
- Formal Dining Room
Kitchen
- Range
- Microwave
- Dishwasher
- Stainless Steel Appliances
Bedrooms and Bathrooms
- 2 Bedrooms
- 2 Potential Bedrooms
- Walk-In Closet
- Bathroom on Main Level
- 2 Full Bathrooms
Laundry
- Laundry Room
- Laundry on main level
- Dryer
- Washer
Outdoor Features
- Patio
Schools
- Buffalo Grove High School
Utilities
- Forced Air Heating and Cooling System
- Heating System Uses Natural Gas
- Lake Michigan Water
Community Details
Overview
- Association fees include water, insurance, clubhouse, pool, exterior maintenance, lawn care, scavenger, snow removal
- 4 Units
- Danielle Lofgran Association, Phone Number (847) 991-6000
- Lexington Commons Subdivision, B 1 Floorplan
- Property managed by RealManage
Amenities
- Party Room
Recreation
- Tennis Courts
- Community Pool
- Park
Pet Policy
- Limit on the number of pets
- Dogs and Cats Allowed
Ownership History
Purchase Details
Home Financials for this Owner
Home Financials are based on the most recent Mortgage that was taken out on this home.Purchase Details
Home Financials for this Owner
Home Financials are based on the most recent Mortgage that was taken out on this home.Purchase Details
Home Financials for this Owner
Home Financials are based on the most recent Mortgage that was taken out on this home.Purchase Details
Home Financials for this Owner
Home Financials are based on the most recent Mortgage that was taken out on this home.Purchase Details
Similar Homes in Wheeling, IL
Home Values in the Area
Average Home Value in this Area
Purchase History
| Date | Buyer | Sale Price | Title Company |
|---|---|---|---|
| Gabrys Andrzej | $225,000 | Starck Title | |
| Dowden Amy | $162,500 | North American Title Company | |
| Angom Dominique | -- | Attorney | |
| Angom Dominique | $116,000 | Multiple | |
| Yetka Kenneth M | $158,500 | Ticor Title Insurance Co |
Mortgage History
| Date | Status | Borrower | Loan Amount |
|---|---|---|---|
| Open | Gabrys Andrzej | $168,750 | |
| Closed | Gabrys Andrzej | $168,750 | |
| Previous Owner | Dowden Amy | $148,100 | |
| Previous Owner | Dowden Amy | $157,625 | |
| Previous Owner | Angom Dominique | $97,500 | |
| Previous Owner | Angom Dominique | $110,200 |
Property History
| Date | Event | Price | Change | Sq Ft Price |
|---|---|---|---|---|
| 08/17/2022 08/17/22 | Sold | $225,000 | 0.0% | $180 / Sq Ft |
| 07/20/2022 07/20/22 | Pending | -- | -- | -- |
| 07/17/2022 07/17/22 | For Sale | $225,000 | +38.5% | $180 / Sq Ft |
| 07/31/2019 07/31/19 | Sold | $162,500 | -7.1% | $130 / Sq Ft |
| 06/26/2019 06/26/19 | Pending | -- | -- | -- |
| 06/13/2019 06/13/19 | For Sale | $174,900 | -- | $140 / Sq Ft |
Tax History Compared to Growth
Tax History
| Year | Tax Paid | Tax Assessment Tax Assessment Total Assessment is a certain percentage of the fair market value that is determined by local assessors to be the total taxable value of land and additions on the property. | Land | Improvement |
|---|---|---|---|---|
| 2024 | $4,784 | $18,388 | $3,036 | $15,352 |
| 2023 | $4,784 | $18,388 | $3,036 | $15,352 |
| 2022 | $4,784 | $18,388 | $3,036 | $15,352 |
| 2021 | $3,047 | $11,554 | $506 | $11,048 |
| 2020 | $3,050 | $11,554 | $506 | $11,048 |
| 2019 | $4,236 | $12,929 | $506 | $12,423 |
| 2018 | $4,181 | $11,458 | $404 | $11,054 |
| 2017 | $4,096 | $11,458 | $404 | $11,054 |
| 2016 | $2,990 | $11,458 | $404 | $11,054 |
| 2015 | $2,326 | $9,151 | $1,720 | $7,431 |
| 2014 | $2,288 | $9,151 | $1,720 | $7,431 |
| 2013 | $2,093 | $9,151 | $1,720 | $7,431 |
Agents Affiliated with this Home
-
Amy Thompson

Seller's Agent in 2022
Amy Thompson
Berkshire Hathaway HomeServices Starck Real Estate
(815) 719-1255
4 in this area
45 Total Sales
-
Jane Lee

Buyer's Agent in 2022
Jane Lee
RE/MAX
(847) 420-8866
32 in this area
2,336 Total Sales
-
Dawn Simmons

Seller's Agent in 2019
Dawn Simmons
RE/MAX Suburban
(847) 738-1884
18 in this area
194 Total Sales
-
Josh Simmons

Seller Co-Listing Agent in 2019
Josh Simmons
RE/MAX Suburban
(224) 628-4013
12 in this area
116 Total Sales
Map
Source: Midwest Real Estate Data (MRED)
MLS Number: 11466823
APN: 03-03-100-054-1243
- 1160 Northbury Ln Unit C1
- 1162 Northbury Ln Unit 1
- 1168 Buckingham Ct Unit 1
- 1206 Spur Ct Unit 26
- 1182 Middlebury Ln Unit 1
- 1223 Jaspen Ct Unit 49
- 1056 Deerpath Ct Unit A2
- 715 Brookvale Dr Unit C
- 750 Harms Ct Unit 55
- 642 Gray Ct Unit 89
- 573 Fairway View Dr Unit 2A
- 571 Fairway View Dr Unit 2J
- 852 Oxford Place Unit 115B
- 1096 Valley Stream Dr
- 503 Mchenry Rd Unit 2A
- 501 Mchenry Rd Unit 3B
- 486 Buckthorn Terrace
- 862 Colonial Dr Unit F
- 718 Dorset Cir Unit 54
- 702 Dorset Cir Unit 41
- 735 Elmwood Ln Unit 2A
- 735 Elmwood Ln Unit 11252
- 735 Elmwood Ln Unit 11252
- 735 Elmwood Ln Unit 11252
- 735 Elmwood Ln Unit 11252
- 735 Elmwood Ln Unit A-2
- 735 Elmwood Ln Unit A1
- 735 Elmwood Ln Unit B1
- 733 Elmwood Ln Unit 11252
- 733 Elmwood Ln Unit 11252
- 733 Elmwood Ln Unit 11252
- 733 Elmwood Ln Unit 11252
- 733 Elmwood Ln Unit C2
- 733 Elmwood Ln Unit D-1
- 733 Elmwood Ln Unit 733
- 734 Elmwood Ln Unit D2
- 734 Elmwood Ln Unit D1
- 734 Elmwood Ln Unit 11251
- 734 Elmwood Ln Unit 11251
- 734 Elmwood Ln Unit 11251
