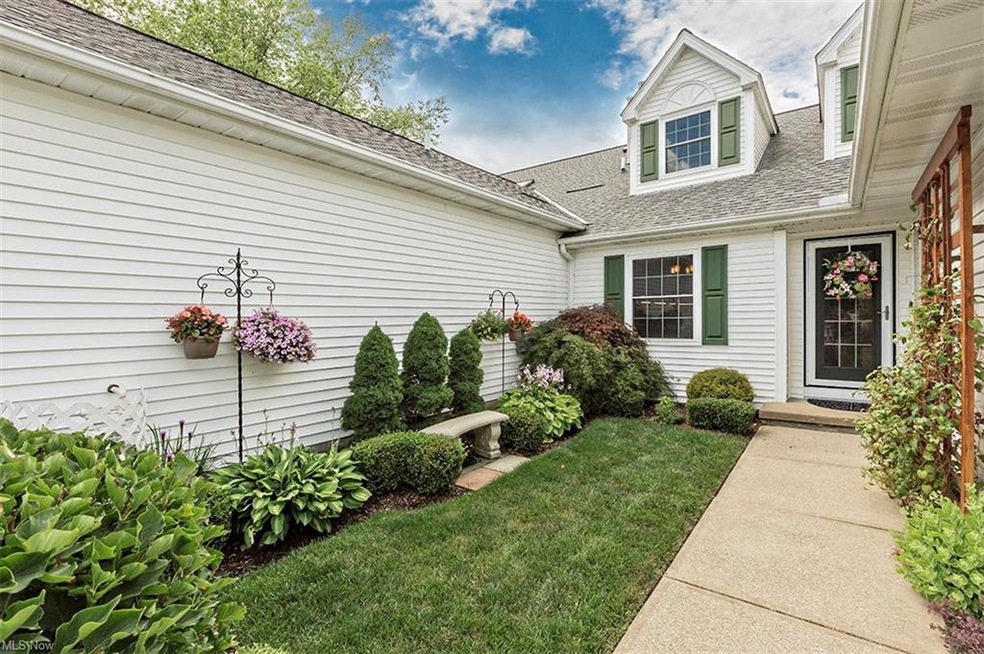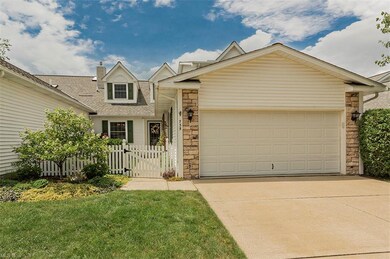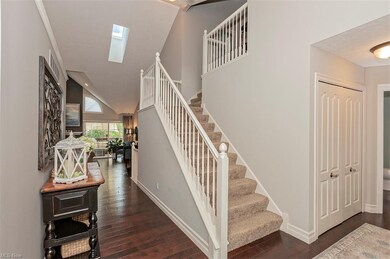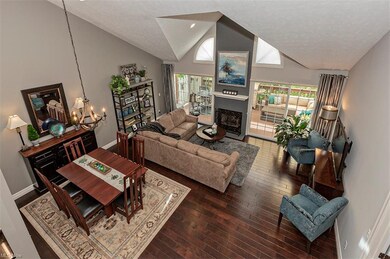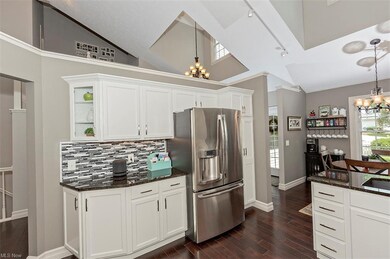
735 Grand View Ln Aurora, OH 44202
Highlights
- Water Views
- Fitness Center
- 1 Fireplace
- Leighton Elementary School Rated A
- Deck
- Community Pool
About This Home
As of September 2020Entering this exceptional home through the professionally-designed landscaped courtyard you know you are in for a treat. This one is really special, keep a close eye out for all the improvements & upgraded details throughout this 4 bedroom 3-1/2 bath condo with over 3500 sq ft including finished walkout lower level. First floor has dramatic flair w/an open feel accented by cathedral ceilings, skylights & open staircase to 2nd floor. Improvements begin w/newer wood floors in foyer, eat-in kitchen (granite, glass tile backsplash, stainless appliances), great room/dining & powder rm. Great room has fireplace flanked by 2 sliders to private deck w/wooded and lake views, great space for entertaining. Master suite on 1st is a dream w/walk-in closet & spacious bath. 1st also has cozy den/library & laundry. Upstairs are 2 bedrooms w/great closets and full bath. Wide, open staircase to the lower level living space (you do not fell like you are in a basement) is well-appointed with a bonus kitchenette, family rm, sliders to patio (more space for summer barbecues), full size windows, 4th bedroom and full bath. Freshly painted throughout, fine carpentry trim, newer systems, windows, roof, appliances, the list goes on and on. Enjoy this incredible home and the Lakes of Aurora amenities: friendly neighborhood w/swimming, tennis, playground, basketball & walking trails. Home Warranty provided for your assurance.
Last Agent to Sell the Property
The Agency Cleveland Northcoast License #2004008848 Listed on: 07/22/2020

Townhouse Details
Home Type
- Townhome
Est. Annual Taxes
- $4,938
Year Built
- Built in 1997
Lot Details
- Sprinkler System
HOA Fees
- $395 Monthly HOA Fees
Property Views
- Water
- Woods
Home Design
- Cluster Home
- Asphalt Roof
- Vinyl Construction Material
Interior Spaces
- 2-Story Property
- 1 Fireplace
Kitchen
- Range
- Microwave
- Dishwasher
- Disposal
Bedrooms and Bathrooms
- 4 Bedrooms | 1 Main Level Bedroom
Finished Basement
- Walk-Out Basement
- Basement Fills Entire Space Under The House
Home Security
Parking
- 2 Car Direct Access Garage
- Garage Door Opener
Outdoor Features
- Deck
- Patio
Utilities
- Forced Air Heating and Cooling System
- Humidifier
- Heating System Uses Gas
Listing and Financial Details
- Assessor Parcel Number 03-011-00-00-156-000
Community Details
Overview
- Association fees include insurance, exterior building, landscaping, property management, recreation, reserve fund, snow removal, trash removal
- Lakes Aurora Community
Amenities
- Common Area
Recreation
- Tennis Courts
- Community Playground
- Fitness Center
- Community Pool
Security
- Carbon Monoxide Detectors
- Fire and Smoke Detector
Ownership History
Purchase Details
Home Financials for this Owner
Home Financials are based on the most recent Mortgage that was taken out on this home.Purchase Details
Home Financials for this Owner
Home Financials are based on the most recent Mortgage that was taken out on this home.Purchase Details
Home Financials for this Owner
Home Financials are based on the most recent Mortgage that was taken out on this home.Purchase Details
Home Financials for this Owner
Home Financials are based on the most recent Mortgage that was taken out on this home.Similar Home in Aurora, OH
Home Values in the Area
Average Home Value in this Area
Purchase History
| Date | Type | Sale Price | Title Company |
|---|---|---|---|
| Warranty Deed | $320,000 | Ohio Real Title | |
| Warranty Deed | $230,000 | New Market Title Llc | |
| Survivorship Deed | $215,000 | None Available | |
| Deed | $232,500 | -- |
Mortgage History
| Date | Status | Loan Amount | Loan Type |
|---|---|---|---|
| Open | $150,000 | New Conventional | |
| Previous Owner | $200,000 | Unknown | |
| Previous Owner | $204,250 | New Conventional | |
| Previous Owner | $172,399 | Unknown | |
| Previous Owner | $186,000 | New Conventional |
Property History
| Date | Event | Price | Change | Sq Ft Price |
|---|---|---|---|---|
| 09/08/2020 09/08/20 | Sold | $320,000 | 0.0% | $91 / Sq Ft |
| 07/24/2020 07/24/20 | Pending | -- | -- | -- |
| 07/24/2020 07/24/20 | For Sale | $320,000 | +39.1% | $91 / Sq Ft |
| 10/23/2012 10/23/12 | Sold | $230,000 | -6.5% | $100 / Sq Ft |
| 10/19/2012 10/19/12 | Pending | -- | -- | -- |
| 05/30/2012 05/30/12 | For Sale | $245,900 | +14.4% | $107 / Sq Ft |
| 02/15/2012 02/15/12 | Sold | $215,000 | -18.9% | $93 / Sq Ft |
| 02/14/2012 02/14/12 | Pending | -- | -- | -- |
| 07/24/2011 07/24/11 | For Sale | $265,000 | -- | $115 / Sq Ft |
Tax History Compared to Growth
Tax History
| Year | Tax Paid | Tax Assessment Tax Assessment Total Assessment is a certain percentage of the fair market value that is determined by local assessors to be the total taxable value of land and additions on the property. | Land | Improvement |
|---|---|---|---|---|
| 2024 | $6,142 | $137,410 | $12,250 | $125,160 |
| 2023 | $5,544 | $100,980 | $12,250 | $88,730 |
| 2022 | $5,021 | $100,980 | $12,250 | $88,730 |
| 2021 | $5,049 | $100,980 | $12,250 | $88,730 |
| 2020 | $4,898 | $91,460 | $12,250 | $79,210 |
| 2019 | $4,938 | $91,460 | $12,250 | $79,210 |
| 2018 | $4,382 | $73,780 | $10,500 | $63,280 |
| 2017 | $4,382 | $73,780 | $10,500 | $63,280 |
| 2016 | $3,948 | $73,780 | $10,500 | $63,280 |
| 2015 | $4,060 | $73,780 | $10,500 | $63,280 |
| 2014 | $4,142 | $73,780 | $10,500 | $63,280 |
| 2013 | $4,116 | $73,780 | $10,500 | $63,280 |
Agents Affiliated with this Home
-

Seller's Agent in 2020
Cindi Sobol
The Agency Cleveland Northcoast
(216) 406-0068
1 in this area
36 Total Sales
-

Buyer's Agent in 2020
Susan White
Howard Hanna
(330) 388-3543
5 in this area
274 Total Sales
-
S
Seller's Agent in 2012
Sandra Myers
Deleted Agent
(330) 562-6188
9 in this area
12 Total Sales
-

Seller's Agent in 2012
Sherry Gloor
Howard Hanna
(216) 214-0074
28 in this area
44 Total Sales
Map
Source: MLS Now
MLS Number: 4207354
APN: 03-011-00-00-156-000
- 794 S Sussex Ct
- 265 Devon Pond
- 583 Sherwood Dr
- 180 Beaumont Trail
- V/L W Garfield Rd
- 794 Robinhood Dr
- 75 Pinehurst Dr
- 310 Blair Cir Unit 24L
- 334 Inwood Trail
- 325 Inwood Trail
- 309 Wood Ridge Dr
- 915 Cimarron Oval
- 310 Wood Ridge Dr
- 540 Bent Creek Oval
- 470-12 Bent Creek Oval
- 461 Ravine Dr Unit 2
- 205 Ironwood Cir
- 440 Dunwoody Dr
- 250 Laurel Cir Unit 13
- 680 Windward Dr
